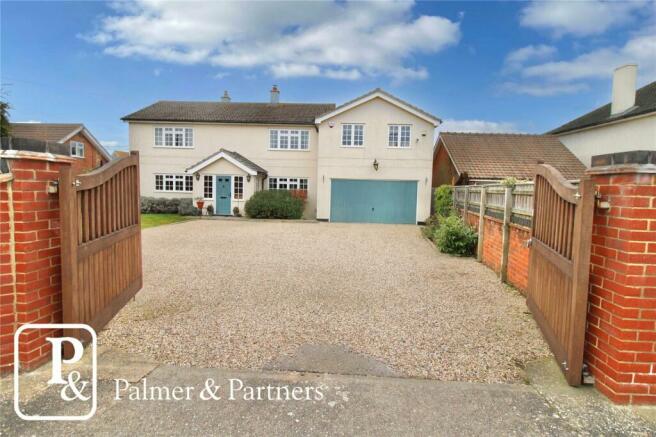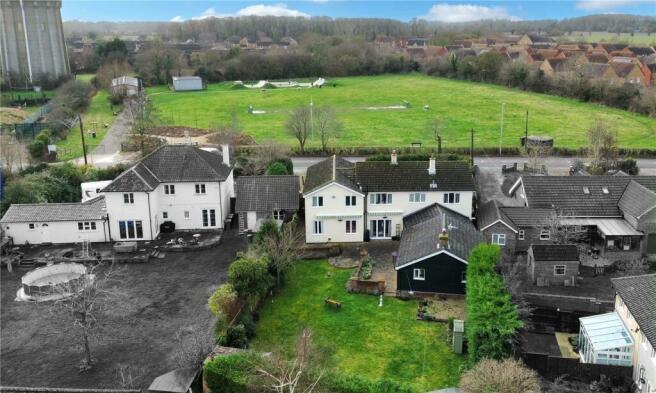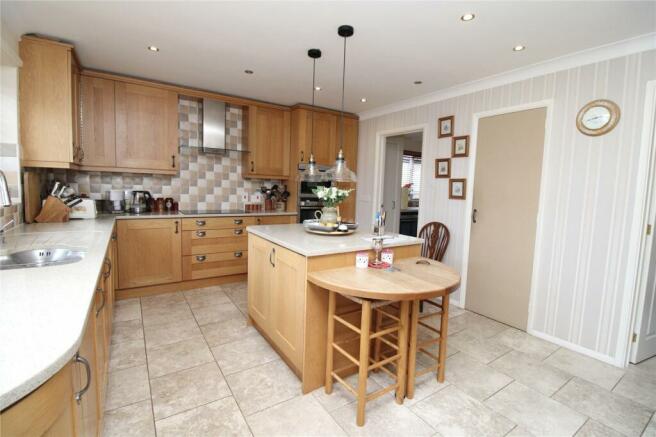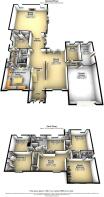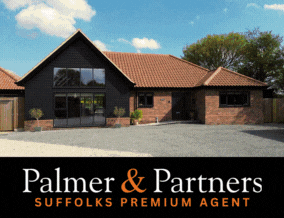
Rendham Road, Saxmundham, Suffolk, IP17

- PROPERTY TYPE
Detached
- BEDROOMS
5
- BATHROOMS
5
- SIZE
Ask agent
- TENUREDescribes how you own a property. There are different types of tenure - freehold, leasehold, and commonhold.Read more about tenure in our glossary page.
Freehold
Key features
- Exceptional Detached House
- Five Bedrooms
- Three En-Suite Shower Rooms
- Further Shower Room & Four Piece Bathroom
- Four Reception Rooms, Two with Wood Burners
- Fully Integrated Kitchen / Breakfast Room
- Separate Prep Kitchen & Utility Room
- Integral Double Garage
- Ample Off-Road Parking
- Stunning Rear Garden with Thatched Pavilion
Description
Palmer & Partners are delighted to present to the market this magnificent five bedroom detached house located on a non-estate position just a stone’s throw from Saxmundham high street and walking distance of the train station. This impressive family home has been extended and much improved over the years and provides ample versatile living accommodation which is beautifully presented and provides superb views from the first floor front aspect over parkland. The property comes with an integral double garage; gated driveway providing ample off-road parking for several vehicles; extensive front and rear gardens, the rear garden being a particular selling feature with a wonderful thatched pavilion; oil fired central heating; and double glazing. As agents, we recommend the earliest possible internal viewing to fully appreciate the quality and size of the accommodation on offer which comprises on the ground floor: entrance lobby, inviting entrance hall, kitchen / breakfast room with integrated appliances and centre island, separate prep kitchen and utility room, stunning light and airy sitting room with large wood burning stove, formal dining room with wood burning stove and bi-fold doors opening out to the garden, snug, study, and shower room. On the first floor there is an exceptional master suite consisting of family room, bedroom and en-suite shower room; four further bedrooms, two of which also have en-suite shower rooms; and a large four piece family bathroom with freestanding rolltop bath.
Saxmundham is a charming market town on the Suffolk Coast offering excellent access by rail and road to many of the nearby 'must see' places to visit along the coast. The town has a busy high street and boasts a number of cafés, pubs and restaurants, a diverse selection of independent shops, Waitrose and Tesco, and General Post Office.Saxmundham is a charming market town on the Suffolk Coast offering excellent access by rail and road to many of the nearby 'must see' places to visit along the coast. The town has a busy high street and boasts a number of cafés, pubs restaurants, and takeaways; a diverse selection of independent shops including butchers, bakery and hardware store; Waitrose and Tesco; and General Post Office with chemist attached.
Council tax band: E
EPC Rating: D
Outside - Front
Double wooden gates open onto the extensive shingle driveway providing off-road parking for numerous vehicles; the remainder of the garden is enclosed by hedgerow and laid to lawn with box hedging; there is outside courtesy lighting; traditional lamp post; access to the integral double garage; and the front door opens into:
Entrance Lobby
Two double glazed windows to the front aspect, double glazed window to the side aspect, Travertine flooring, and opening through to:
Entrance Hall
The inviting hallway has Travertine flooring, radiator, inset spotlights, staircase to the first floor accommodation, under stairs recess, and access to:
Shower Room
Three piece suite comprising walk-in shower enclosure with rainforest shower, low-level WC and hand wash basin; tiled walls; Travertine flooring; extractor fan; and inset spotlights.
Kitchen / Breakfast Room
15' 2" x 12' 0"
Fitted with an extensive range of matching eye and base level units with quartz work surfaces; single sink with quartz drainer; tiled splash backs; integrated Neff oven and microwave with induction hob, and extractor hood over; integrated dishwasher, fridge freezer, and under counter fridge; centre island with quartz work surface and cupboards beneath; pantry cupboard; radiator; inset spotlights; double glazed window to the front aspect; and door through to:
Prep Kitchen
Fitted with base level units and wall mounted unit, work surface incorporating a stainless steel sink and drainer unit, tiled splash backs, integrated dishwasher and single Neff oven, built-in cupboard, Travertine flooring, radiator, double glazed window to the side aspect, and door through to:
Snug
11' 0" x 9' 8"
Double glazed window to the side aspect, underfloor heating, inset spotlights, three sets of built-in cupboards, and door through to:
Inner Hallway
Double glazed windows to the side aspect, double glazed French doors opening out to the garden, and doorway through to:
Sitting Room
24' 4" x 21' 0"
This stunning reception room has two sets of triple floor-to-ceiling glass panels allowing plenty of light in; two double glazed windows to the rear aspect; double glazed door opening out to the rear garden; large wood burning stove with brick surround and bressummer beam, and built-in log store area; vaulted ceiling with beams and inset spotlights; and Travertine flooring with underfloor heating.
Dining Room
23' 2" x 11' 11"
The formal dining room has a double glazed window to the front aspect, feature wood burning stove, radiator, Travertine flooring, coved ceiling and inset spotlights, double glazed bi-fold doors opening out to the rear garden, and doorway through to:
Inner Lobby
Doors to the study, utility room and integral double garage.
Study
11' 7" x 8' 7"
Double glazed window to the rear aspect, inset spotlights, and radiator.
Utility Room
13' 8" x 7' 7"
Fitted with an extensive range of eye and base level units, roll edge work surface incorporating a sink and drainer unit, space for washing machine and tumble dryer, radiator, inset spotlights, double glazed window to the rear aspect, double glazed door opening out to the garden, and door through to:
Integral Double Garage
16' 8" x 16' 1"
Electric up and over door, oil fired boiler, pressurised hot water system, water softener, inset spotlights, and eye and base level units with work surface incorporating a circular sink.
First Floor Landing
Built-in double cupboard, inset spotlights, loft access, and doors to:
Family Room
20' 10" x 10' 3"
Double glazed window overlooking the front garden and parkland beyond, radiator, built-in cupboard, and opening through to:
Master Bedroom
16' 4" x 13' 7"
Two double glazed windows overlooking the front garden and parkland beyond, radiator, vaulted ceiling with exposed beams, two sets of built-in double wardrobes, and door through to:
En-Suite Shower Room
Three piece suite comprising walk-in shower cubicle with rainforest shower, low-level WC and hand wash basin; heated towel rail; ceramic tiled flooring; tiled walls; extractor fan; inset spotlights; and obscure double glazed window to the side aspect.
Bedroom Two
12' 0" x 11' 1"
Double glazed window overlooking the rear garden, radiator, vaulted ceiling, built-in double wardrobe, and door through to:
En-Suite Shower Room
Three piece suite comprising walk-in shower cubicle with rainforest shower, low-level WC and hand wash basin; heated towel rail; tiled walls and floor; extractor fan; and inset spotlights.
Bedroom Three
12' 0" x 10' 7"
Double glazed window overlooking the rear garden, radiator, built-in double wardrobe, and door through to:
En-Suite Shower Room
Three piece suite comprising walk-in shower cubicle with rainforest shower, low-level WC and hand wash basin; heated towel rail; tiled walls and floor; automatic lighting and extractor fan; and obscure double glazed window to the rear aspect.
Bedroom Four
15' 3" x 12' 1"
Double glazed window overlooking the front garden and parkland beyond, radiator, and two sets of built-in wardrobes.
Bedroom Five
10' 11" x 9' 7"
Double glazed window overlooking the rear garden, radiator, and built-in double wardrobe.
Family Bathroom
Large four piece suite comprising freestanding rolltop bath with telephone style shower attachment, separate corner shower cubicle with Triton shower, low-level WC and pedestal hand wash basin; heated towel rail; tiled walls and floor; extractor fan; inset spotlights; and double glazed window to the rear aspect.
Outside - Rear
The substantial garden is a particular selling feature and is the perfect place for alfresco entertaining; there is a large patio area with two awnings, outside power, and outside wall mounted heaters; the remainder of the garden is laid to lawn; shed to remain which has power and light connected; fantastic large thatched pavilion on a raised decked base with power and light connected, and open fireplace; and the garden is fully enclosed by hedgerow and panel fencing.
Brochures
ParticularsCouncil TaxA payment made to your local authority in order to pay for local services like schools, libraries, and refuse collection. The amount you pay depends on the value of the property.Read more about council tax in our glossary page.
Band: E
Rendham Road, Saxmundham, Suffolk, IP17
NEAREST STATIONS
Distances are straight line measurements from the centre of the postcode- Saxmundham Station0.4 miles
- Darsham Station4.4 miles
- Wickham Market Station5.7 miles
About the agent
At Palmer & Partners we put you at the very heart of what we do. We know that selling, letting, buying or renting can be an extremely testing time for you, so our team does everything they can to help support you and provide a comprehensive service. The partners of the firm have over 70 years of experience between them, developing an extensive knowledge of the local property market enabling us to offer a wide-ranging service that's both friendly and professional as befits our reputatio
Industry affiliations

Notes
Staying secure when looking for property
Ensure you're up to date with our latest advice on how to avoid fraud or scams when looking for property online.
Visit our security centre to find out moreDisclaimer - Property reference IWH240151. The information displayed about this property comprises a property advertisement. Rightmove.co.uk makes no warranty as to the accuracy or completeness of the advertisement or any linked or associated information, and Rightmove has no control over the content. This property advertisement does not constitute property particulars. The information is provided and maintained by Palmer & Partners, Suffolk. Please contact the selling agent or developer directly to obtain any information which may be available under the terms of The Energy Performance of Buildings (Certificates and Inspections) (England and Wales) Regulations 2007 or the Home Report if in relation to a residential property in Scotland.
*This is the average speed from the provider with the fastest broadband package available at this postcode. The average speed displayed is based on the download speeds of at least 50% of customers at peak time (8pm to 10pm). Fibre/cable services at the postcode are subject to availability and may differ between properties within a postcode. Speeds can be affected by a range of technical and environmental factors. The speed at the property may be lower than that listed above. You can check the estimated speed and confirm availability to a property prior to purchasing on the broadband provider's website. Providers may increase charges. The information is provided and maintained by Decision Technologies Limited. **This is indicative only and based on a 2-person household with multiple devices and simultaneous usage. Broadband performance is affected by multiple factors including number of occupants and devices, simultaneous usage, router range etc. For more information speak to your broadband provider.
Map data ©OpenStreetMap contributors.
