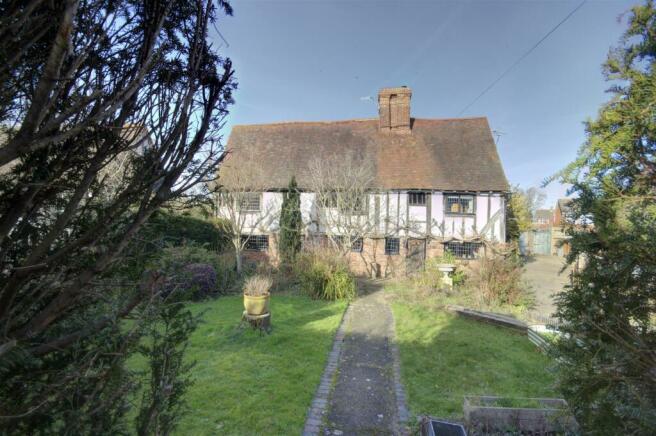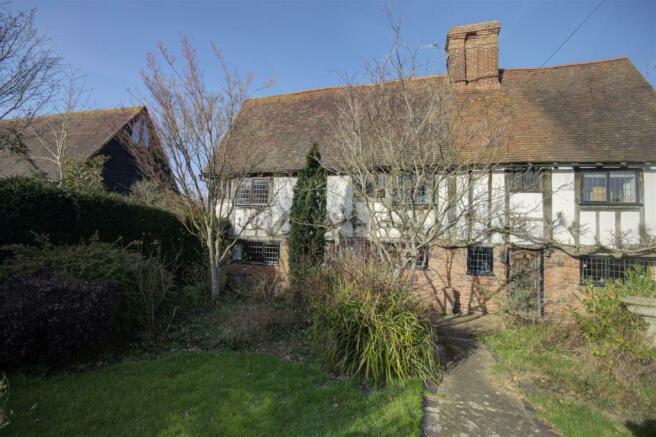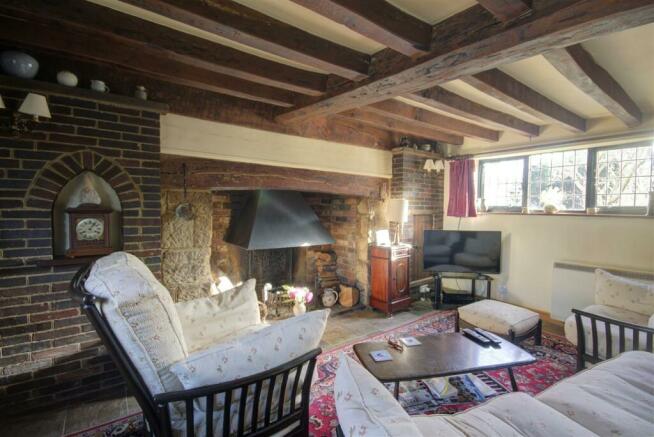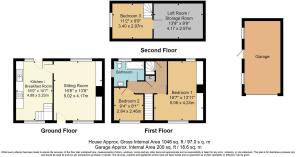Five Oak Green Road, Five Oak Green, Tonbridge

- PROPERTY TYPE
House
- BEDROOMS
3
- BATHROOMS
1
- SIZE
Ask agent
- TENUREDescribes how you own a property. There are different types of tenure - freehold, leasehold, and commonhold.Read more about tenure in our glossary page.
Freehold
Key features
- ATTRACTIVE GRADE II LISTED COTTAGE
- PRETTY GARDENS TO FRONT AND REAR
- WEALTH OF PERIOD FEATURES
- SITTING ROOM WITH INGLENOOK FIREPLACE
- KITCHEN/BREAKFAST ROOM
- TWO BEDROOMS TO THE FIRST FLOOR
- ATTIC ROOM BEDROOM 3
- WALK IN ATTIC ROOM STORAGE
- DETACHED GARAGE
- POPULAR VILLAGE LOCATION
Description
Externally the cottage benefits from a detached garage as well as a private rear garden.
Properties of such immense character in a village setting can be difficult to find so an early viewing is strongly recommended.
Location - In a tucked away position situated back from Five Oak Green Road in the centre of the village and close to a general store and post office. Capel Primary School is about half a mile.
The major towns of Paddock Wood, Tonbridge and Tunbridge Wells are about two and a half, five and six miles respectively with the former two providing a Waitrose, as well as main line stations offering a frequent service of trains to London and the South Coast.
There is a very good selection of grammar, secondary and private schools in the immediate area. Access to the A21 and onwards to the motorway network is about three miles.
Delightful countryside and footpaths close at hand.
Description - Entrance Access is via a shared path leading to original wooden front entrance door which opening into the sitting room.
Sitting Room Delightful room with Leaded light window to front and panelled glazed window to rear, exposed timber beams, Feature inglenook fireplace, stone flooring, wall light points, door to kitchen/breakfast room and wall mounted electric storage heater.
Kitchen/Breakfast Room Leaded light window to front, one and a half bowl sink and drainer with cupboards under and further range of matching base and wall units, space for freestanding electric hob with extractor hood over and space for fridge freezer, stairs leading to first floor landing, exposed timber beams, door to rear garden with matching side window, tiled flooring, ceramic wall tiling, space and plumbing for washing machine and wall mounted electric storage heater.
First Floor Landing Doors to bedrooms 1, 2 and family bathroom, airing cupboard, exposed timber beams, wooden flooring and door with stairs leading to bedroom 2. Bedroom 1 Leaded light window to front and original windows to both front and rear, exposed wooden beams, wooden flooring, wall light points, inglenook fireplace and wall mounted electric storage heater. Bedroom 3 Leaded light window to front and original window to front, exposed timber beams, wall light points, wooden flooring and wall mounted electric heater. Family Bathroom Frosted glazed window to side and original window to rear, exposed timber beams, low level w/c, pedestal hand wash basin with splash back tiling, panelled bath with shower over and heated towel rail.
Second Floor Stairs to bedroom 3. Bedroom 3 Panelled glazed window to size, vaulted ceiling with exposed timber beams, wall light points, wooden flooring, door to store room/loft room and wall mounted electric storage heater. Loft Room/Store Room Vaulted ceiling with exposed beams.
Rear Garden Patio area adjacent to the property with path leading to rear, the reminder of the garden is laid to lawn with established shrubs, plants, trees and bushes, timber shed, outside water tap and rear pedestrian access with path leading to detached garage located to the side of the property. Front garden Area laid to lawn with an abundance of shrubs, plants, trees and bushes making a lovely cottage garden with outside water tap. Detached Garage Up an over door to front, door to side, two windows to side, power and lighting.
Agents Note - Tenure Freehold
epc - Exempt
Council tax Band D
Broadband
Basic 6 Mbps
Superfast 80 Mbps
Ultrafast 1000 Mbps
Food risk: Medium (1% - 3.3% pa)
Grade II listed
Brochures
Five Oak Green Road, Five Oak Green, TonbridgeBrochure- COUNCIL TAXA payment made to your local authority in order to pay for local services like schools, libraries, and refuse collection. The amount you pay depends on the value of the property.Read more about council Tax in our glossary page.
- Band: D
- PARKINGDetails of how and where vehicles can be parked, and any associated costs.Read more about parking in our glossary page.
- Yes
- GARDENA property has access to an outdoor space, which could be private or shared.
- Yes
- ACCESSIBILITYHow a property has been adapted to meet the needs of vulnerable or disabled individuals.Read more about accessibility in our glossary page.
- Ask agent
Energy performance certificate - ask agent
Five Oak Green Road, Five Oak Green, Tonbridge
NEAREST STATIONS
Distances are straight line measurements from the centre of the postcode- Paddock Wood Station1.6 miles
- Beltring Station2.7 miles
- Tonbridge Station3.6 miles
About the agent
Ibbett Mosely are one of the oldest established Estate Agents in this Area, and have Let and Managed a considerable number of residential properties, covering a wide expanse of Kent and Sussex for over fifty years. Our management and staff are all professionals who aim to utilise modern technology whilst retaining a personal service to clients.
Notes
Staying secure when looking for property
Ensure you're up to date with our latest advice on how to avoid fraud or scams when looking for property online.
Visit our security centre to find out moreDisclaimer - Property reference 32876469. The information displayed about this property comprises a property advertisement. Rightmove.co.uk makes no warranty as to the accuracy or completeness of the advertisement or any linked or associated information, and Rightmove has no control over the content. This property advertisement does not constitute property particulars. The information is provided and maintained by Ibbett Mosely, Tonbridge. Please contact the selling agent or developer directly to obtain any information which may be available under the terms of The Energy Performance of Buildings (Certificates and Inspections) (England and Wales) Regulations 2007 or the Home Report if in relation to a residential property in Scotland.
*This is the average speed from the provider with the fastest broadband package available at this postcode. The average speed displayed is based on the download speeds of at least 50% of customers at peak time (8pm to 10pm). Fibre/cable services at the postcode are subject to availability and may differ between properties within a postcode. Speeds can be affected by a range of technical and environmental factors. The speed at the property may be lower than that listed above. You can check the estimated speed and confirm availability to a property prior to purchasing on the broadband provider's website. Providers may increase charges. The information is provided and maintained by Decision Technologies Limited. **This is indicative only and based on a 2-person household with multiple devices and simultaneous usage. Broadband performance is affected by multiple factors including number of occupants and devices, simultaneous usage, router range etc. For more information speak to your broadband provider.
Map data ©OpenStreetMap contributors.




