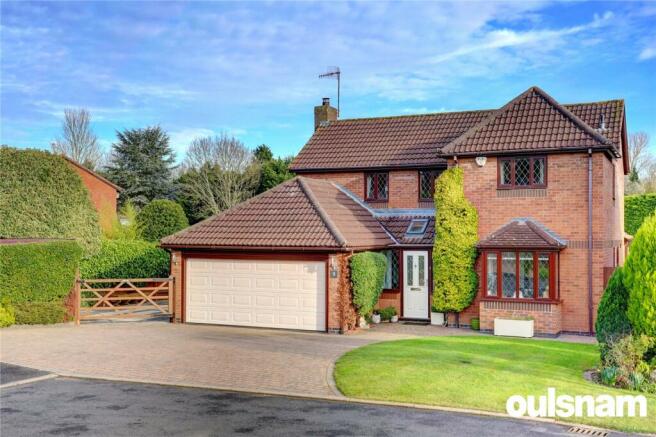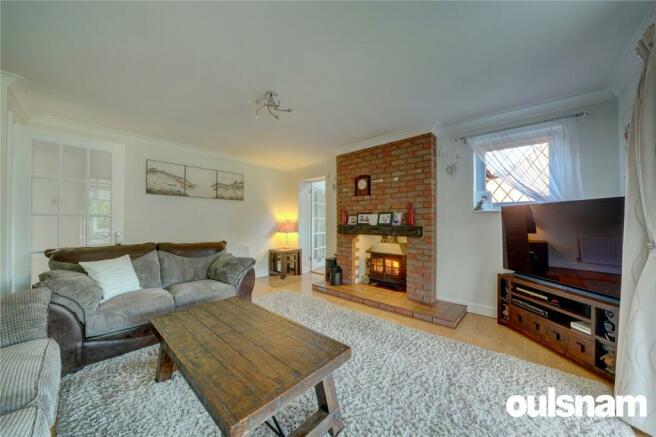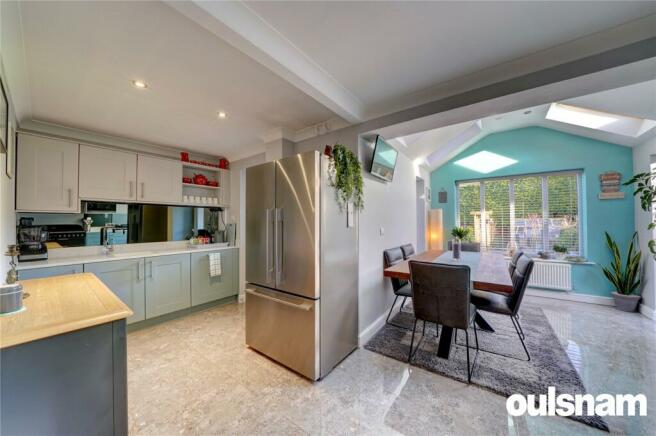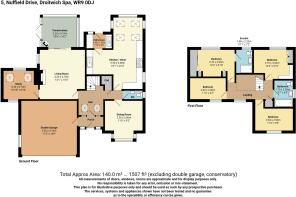
Nuffield Drive, Droitwich, Worcestershire, WR9

- PROPERTY TYPE
Detached
- BEDROOMS
4
- BATHROOMS
2
- SIZE
1,507 sq ft
140 sq m
- TENUREDescribes how you own a property. There are different types of tenure - freehold, leasehold, and commonhold.Read more about tenure in our glossary page.
Freehold
Key features
- Stunning executive detached family home on this situated within exclusive Manor Oaks development.
- Desirable corner plot with landscaped garden
- Fabulous contemporary kitchen diner
- Sitting room with log burner
- Conservatory
- Dining room in addition to a study/playroom
- Four bedrooms, en-suite and house bathroom
- Double Garage
- Driveway parking
Description
THIS IMPOSING and STUNNING RESIDENCE is situated on a substantial plot within this desirable, exclusive development, having been much improved and extended. Presented to a high specification throughout, a fabulous family home.
We strongly recommend a viewing to fully appreciate this beautiful home and gardens.
The property is approached over the blocked paved driveway and opens into a porch with useful cupboard and access to the double garage.
The welcoming hallway has light flooding in from the roof windows and stairs rising to the first floor.
The sitting room benefits from a log burner and surrounding feature fire place and leads into the conservatory which has an insulated roof, log burner and delightful views out to the garden.
A playroom/office/snug leads off the sitting room and provides flexible space depending on individual requirements.
The dining room has a walk in bay window and looks out across the front garden, there is a gas fire fitted.
The stunning kitchen dining room has a range of fitted cupboards and drawers, a microwave oven, an extractor fan, dishwasher and space for a range style cooker and free standing fridge freezer.
The distinct dining area has feature full length windows in addition to roof windows creating a bright and airy space and looks out to the garden.
The utility room has additional storage, houses the boiler and has space for appliances in addition to a door to the garden.
A w/c with white suite and storage under the sink and an understairs cupboard complete this floor.
Upstairs the bedrooms radiate from the galleried landing. The principal bedroom benefits from fitted storage and a contemporary shower room with the other bedrooms being serviced by the house bathroom.
Bedroom two enjoys views out across the garden and benefits from fitted wardrobes and fitted dressing table.
The house bathroom is fitted with a white suite and consists of a w/c, sink with storage under, a bath and power shower with additional hand held shower head.
Outside
The property has an enviable plot and the landscaped garden is a particular feature with entertaining space, raised beds, a pond and a gravelled area in addition to an expanse of lawn.
There is a decked outside seating area, ideal for dining and entertaining with the benefit of a covered area from where you can enjoy the garden whatever the weather. The summer house offers a further space from which to enjoy the garden and the pond which has been enclosed for safety.
There are raised beds for growing vegetables in and stepping stones lead down to shed, green house and potting shed. Behind the trees at the bottom of the garden is additional storage space and areas to explore, previously used as garden dens for children's entertainment.
There is a gravelled area with an additional seating area and shed for outside toy storage. There is access at both sides of the property, to one side there gated pedestrian access to the other side is access to the parking area that is approached through the farm gate on the driveway. The garden benefits from mature shrubs and plants, there are outside taps and a log store.
At the front of the property is the blocked paved driveway, the farm gate provide access to additional parking space. The double garage can be access by the electric up and over door from the driveway and the pedestrian door way from the porch.
GENERAL INFORMATION
SERVICES Central heating to radiators is provided by the boiler located in the utility room.
TENURE the agent understands the property is Freehold.
Kitchen Dining Room
5.5m x 6.8m (18' 1" x 22' 4")
Living Room
4.7m x 4.3m (15' 5" x 14' 1")
Conservatory
3.2m x 3.1m (10' 6" x 10' 2")
Dining Room
3.5m x 2.8m (11' 6" x 9' 2")
Study
3.3m x 2.7m (10' 10" x 8' 10")
Bedroom One
3.7m x 3m (12' 2" x 9' 10")
En-suite
1.8m x 2.2m (5' 11" x 7' 3")
Bedroom Two
3.7m x 3m (12' 2" x 9' 10")
Bedroom Three
3.5m x 2.9m (11' 6" x 9' 6")
Bedroom Four
3.4m x 2m (11' 2" x 6' 7")
Bathroom
1.7m x 2.5m (5' 7" x 8' 2")
Garage
5.3m x 5.1m (17' 5" x 16' 9")
Brochures
Particulars- COUNCIL TAXA payment made to your local authority in order to pay for local services like schools, libraries, and refuse collection. The amount you pay depends on the value of the property.Read more about council Tax in our glossary page.
- Band: TBC
- PARKINGDetails of how and where vehicles can be parked, and any associated costs.Read more about parking in our glossary page.
- Yes
- GARDENA property has access to an outdoor space, which could be private or shared.
- Yes
- ACCESSIBILITYHow a property has been adapted to meet the needs of vulnerable or disabled individuals.Read more about accessibility in our glossary page.
- Ask agent
Nuffield Drive, Droitwich, Worcestershire, WR9
NEAREST STATIONS
Distances are straight line measurements from the centre of the postcode- Droitwich Spa Station0.5 miles
- Hartlebury Station5.1 miles
- Worcester Shrub Hill Station5.3 miles
About the agent
Robert Oulsnam & Company was founded over 40 years ago on the fundamental principal to provide high quality service as Estate Agents and Letting Agents. The company has expanded steadily and now boasts 11 offices covering Birmingham and North Worcestershire.
We are constantly matching ourselves against others to ensure we provide the best possible service.
We lead the way with cutting edge technology ensuring both customers and employees have access to the lates
Notes
Staying secure when looking for property
Ensure you're up to date with our latest advice on how to avoid fraud or scams when looking for property online.
Visit our security centre to find out moreDisclaimer - Property reference DRO240025. The information displayed about this property comprises a property advertisement. Rightmove.co.uk makes no warranty as to the accuracy or completeness of the advertisement or any linked or associated information, and Rightmove has no control over the content. This property advertisement does not constitute property particulars. The information is provided and maintained by Robert Oulsnam & Company, Droitwich. Please contact the selling agent or developer directly to obtain any information which may be available under the terms of The Energy Performance of Buildings (Certificates and Inspections) (England and Wales) Regulations 2007 or the Home Report if in relation to a residential property in Scotland.
*This is the average speed from the provider with the fastest broadband package available at this postcode. The average speed displayed is based on the download speeds of at least 50% of customers at peak time (8pm to 10pm). Fibre/cable services at the postcode are subject to availability and may differ between properties within a postcode. Speeds can be affected by a range of technical and environmental factors. The speed at the property may be lower than that listed above. You can check the estimated speed and confirm availability to a property prior to purchasing on the broadband provider's website. Providers may increase charges. The information is provided and maintained by Decision Technologies Limited. **This is indicative only and based on a 2-person household with multiple devices and simultaneous usage. Broadband performance is affected by multiple factors including number of occupants and devices, simultaneous usage, router range etc. For more information speak to your broadband provider.
Map data ©OpenStreetMap contributors.





