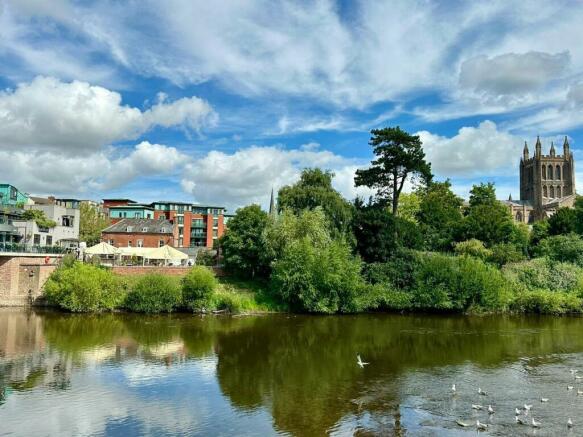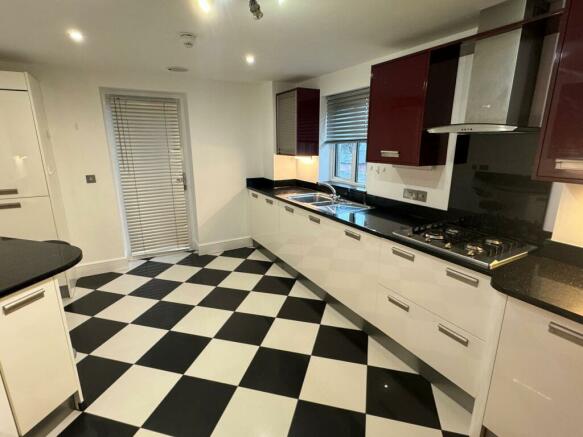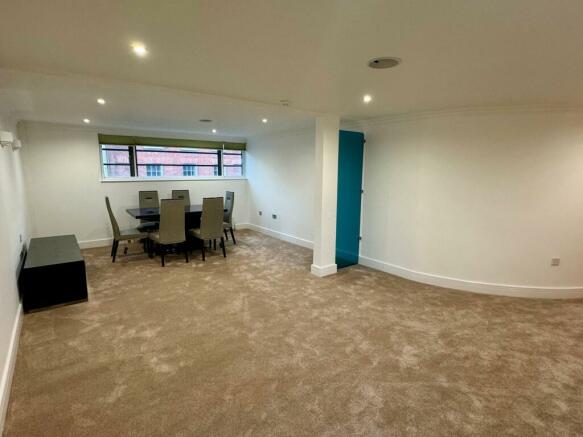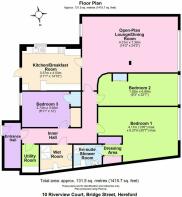Bridge Street, Hereford, HR4
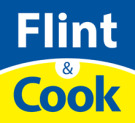
- PROPERTY TYPE
Apartment
- BEDROOMS
3
- BATHROOMS
2
- SIZE
Ask agent
Key features
- Stunning 3rd floor apartment
- Landmark development near River Wye
- Immaculately presented
- Approximately 1,460 sq. feet
- Gas central heating, triple glazing
- High quality fittings, off-road parking
- 3 Bedrooms (1 en-suite)
- No onward chain
Description
This stunning 3rd floor apartment forms part of a historic Art Deco building converted and extended in around 2010 by highly regarded local developers, Perfection Homes Ltd, and is just a short distance from the Cathedral and City centre of Hereford within close proximity of the River Wye with some lovely walks. Apartment 10 is in immaculate order having recently been redecorated and re-carpeted throughout and has features including triple glazing, gas central heating, lighting controls, integral vacuum system, an integrated stereo sound system and very spacious accommodation extending to approximately 1,460 sq. feet. There is also a designated parking space and passenger lift access together with a lovely communal entrance hall with door entry phone system and marbled floor. The apartment is being offered For Sale with no onward chain and we highly recommend an internal inspection.
Door to the Entrance Hall
With radiator, downlighters and door to the
Inner Hall
With door entry phone, radiator, central heating thermostat and fitted carpet.
Utility Room
Plumbing for washing machine, space for tumble dryer, radiator and tiled floor.
Bedroom 3
Built-in wardrobe, radiator, fitted carpet and window.
Wet Room
Tiled walls, tiled floor, fitted shower, wash hand-basin with cupboard under, WC, ladder style radiator, extractor fan.
Inner Landing
Radiator and fitted carpet.
Bedroom 1
A spacious room with triple glazed window to the front with blind, radiator and dressing area with 2 built-in mirror fronted wardrobes and door to the EN-SUITE SHOWER ROOM with tiled walls and floor, double-width shower cubicle with mains fitment, wash hand-basin with cupboard under, WC, wall mounted mirror, ladder style radiator and extractor fan.
Bedroom 2
Fitted wardrobe, radiator, triple glazed window to the front aspect and fitted carpet.
Open Plan Lounge/Dining Room
With 2 radiators, triple glazed window to the front, double glazed window to the rear, stereo control system, light control system and fitted carpet.
Kitchen/Breakfast Room
Fitted with a range of contemporary-style high gloss units with granite worksurfaces, 1½ bowl sink unit with mixer tap, breakfast bar, built-in electric double oven, 4-ring gas hob with extractor hood, under-unit lighting, vertical radiator, built-in dishwasher, built-in fridge/freezer, window and door to the fire escape and cupboard housing the Worcester Bosch gas fired central heating boiler.
Outside
There is a private carpark with a designated space.
Tenure & Possession
Leasehold on a 999 year Lease commencing 2010. Service Charge £4004.00 per annum and Ground Rent - Peppercorn. Vacant possession on completion.
Services
Mains water, electricity, drainage and gas are connected. Telephone (subject to transfer regulations). Gas-fired central heating.
Outgoings
Council tax band E - payable 2023/24 £2741.55
Water and drainage - rates are payable/metered supply.
Money laundering regulations
Prospective purchasers will be asked to produce identification, address verification and proof of funds at the time of making an offer.
Viewing
Strictly by appointment through the Agent, Flint & Cook, Hereford .
Directions
What3words - faded.handed.cone
Brochures
Brochure 1Brochure 2- COUNCIL TAXA payment made to your local authority in order to pay for local services like schools, libraries, and refuse collection. The amount you pay depends on the value of the property.Read more about council Tax in our glossary page.
- Band: E
- PARKINGDetails of how and where vehicles can be parked, and any associated costs.Read more about parking in our glossary page.
- Yes
- GARDENA property has access to an outdoor space, which could be private or shared.
- Ask agent
- ACCESSIBILITYHow a property has been adapted to meet the needs of vulnerable or disabled individuals.Read more about accessibility in our glossary page.
- Ask agent
Bridge Street, Hereford, HR4
NEAREST STATIONS
Distances are straight line measurements from the centre of the postcode- Hereford Station0.7 miles
About the agent
Flint and Cook was formed in 1996 by Gerard Flint and Jonathan Cook, and soon became one of the leading privately owned firms of estate agents in the County. The Head Office is based at 22 Broad Street, Hereford, HR4 9AP.
With offices in the Cathedral City of Hereford and the market town of Bromyard, the company moved headquarters to 22 Broad Street in 2018, and now occupies flag-ship premises adjacent to the Cathedral Close.
We remain committed to retaining a ‘High Street
Notes
Staying secure when looking for property
Ensure you're up to date with our latest advice on how to avoid fraud or scams when looking for property online.
Visit our security centre to find out moreDisclaimer - Property reference 27220313. The information displayed about this property comprises a property advertisement. Rightmove.co.uk makes no warranty as to the accuracy or completeness of the advertisement or any linked or associated information, and Rightmove has no control over the content. This property advertisement does not constitute property particulars. The information is provided and maintained by Flint & Cook, Hereford. Please contact the selling agent or developer directly to obtain any information which may be available under the terms of The Energy Performance of Buildings (Certificates and Inspections) (England and Wales) Regulations 2007 or the Home Report if in relation to a residential property in Scotland.
*This is the average speed from the provider with the fastest broadband package available at this postcode. The average speed displayed is based on the download speeds of at least 50% of customers at peak time (8pm to 10pm). Fibre/cable services at the postcode are subject to availability and may differ between properties within a postcode. Speeds can be affected by a range of technical and environmental factors. The speed at the property may be lower than that listed above. You can check the estimated speed and confirm availability to a property prior to purchasing on the broadband provider's website. Providers may increase charges. The information is provided and maintained by Decision Technologies Limited. **This is indicative only and based on a 2-person household with multiple devices and simultaneous usage. Broadband performance is affected by multiple factors including number of occupants and devices, simultaneous usage, router range etc. For more information speak to your broadband provider.
Map data ©OpenStreetMap contributors.
