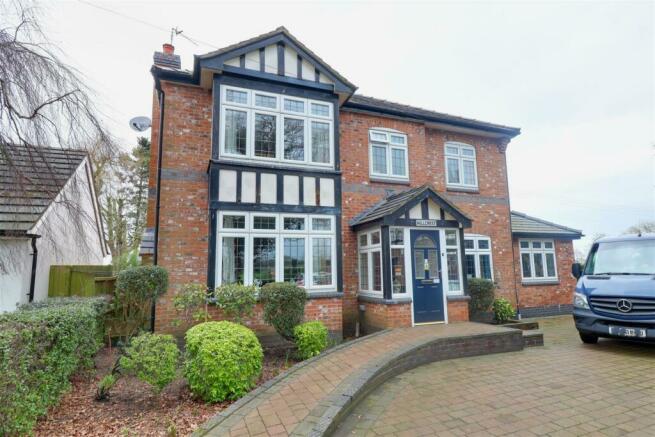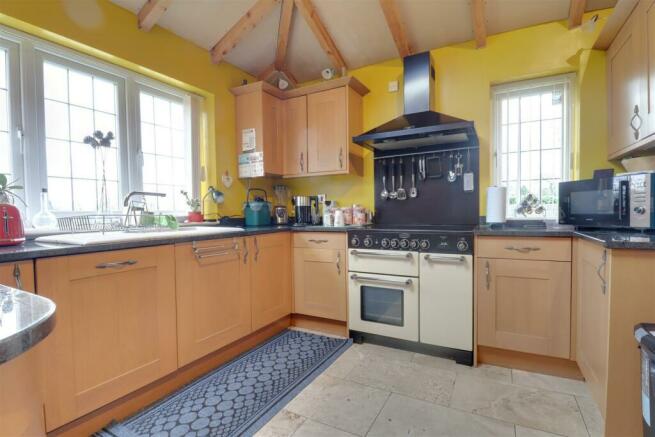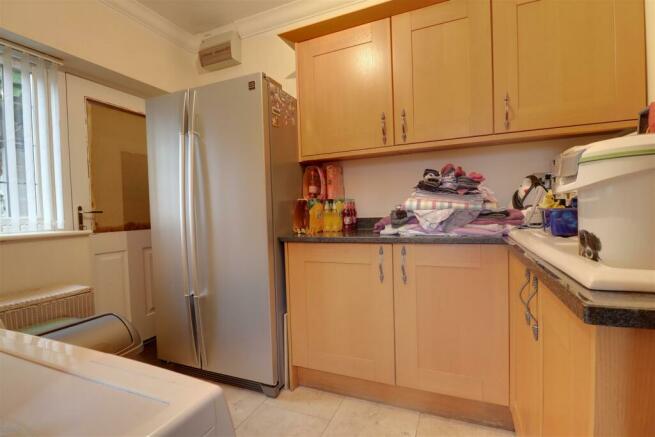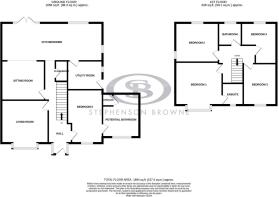
Englesea Brook Lane, Englesea Brook, Crewe

- PROPERTY TYPE
Detached
- BEDROOMS
4
- BATHROOMS
2
- SIZE
Ask agent
- TENUREDescribes how you own a property. There are different types of tenure - freehold, leasehold, and commonhold.Read more about tenure in our glossary page.
Freehold
Description
As you approach the property, you are greeted by a detached double garage and a generous driveway, providing ample space for vehicles.
Step inside, and you are greeted by a spacious entrance hall. The ground floor comprises three inviting reception rooms, each offering its own unique ambiance and purpose. The living room has a cosy log burner complete with tranquil views of the surrounding countryside. The sitting room provides a versatile study or home office.
The heart of the home lies in the expansive kitchen and dining area, where culinary delights come to life amidst the backdrop of panoramic vistas. The kitchen features modern appliances and ample cabinet space. Adjacent to the kitchen is a handy utility room.
Upstairs, the accommodation continues with four generously proportioned bedrooms. The master suite is a luxurious retreat unto itself, boasting a private ensuite bathroom and breathtaking views of the countryside while a well-appointed family bathroom ensures convenience and functionality for everyday living.
Outside, the property extends its charm with gardens and outdoor spaces, offering endless opportunities for recreation and leisure. Whether enjoying al fresco dining, or simply soaking in the natural beauty that surrounds you, this home is ideal for growing families.
The property is in a superb location close to excellent commuter links such as the M6 and neighbouring villages such as Weston, Barthomley, and Balterley Green along with the local amenities and schools.
Entrance Hall - Solid wood flooring. Understair storage cupboard.
Kitchen Diner - 8.46m x 3.17m (27'9" x 10'4") - Having a solid oak kitchen with marble worktops over, incorporating a ceramic sink with a rangemaster cooker, integrated fridge freezer and a dishwasher. The dining area has space for a dining table and chairs with patio doors onto the rear garden.
Utility - 2.92m x 2.41m (9'6" x 7'10") - Having matching units to the kitchen with space and plumbing for a washer and dryer. The utility houses the boiler.
Sitting Room/Study - 3.28m x 3.61m (10'9" x 11'10") - Wood flooring. Side aspect window.
Living Room - 3.91m x 3.59m (12'9" x 11'9") - Front aspect bay window. Feature fireplace with log burner (not currently in use)
Bedroom Five - 2.90m x 4.47m (9'6" x 14'7") - Could be used as the fifth bedroom or another reception room of your choice.
Potential Bathroom / Kitchen - 3.09m x 3.63m (10'1" x 11'10") - The current owner will be removing the contents of the room, such as the WC, Basin and bath, therefore leaving this a blank canvass for the next user. This room has a seperate loft access where the other boiler is located.
Landing - Loft access.
Bedroom One - 3.94m x 3.61m (12'11" x 11'10") - Front aspect bay window. Radiator.
Ensuite - 1.81m x 1.75m (5'11" x 5'8") - Walk in shower. Low level WC. Pedestal wash basin. Radiator. Front aspect window.
Bedroom Two - 3.60m x 3.28m (11'9" x 10'9") - Rear and side aspect window. Radiator.
Bedroom Three - 2.96m x 3.32m (9'8" x 10'10") - Front aspect window. Radiator.
Bedroom Four - 2.95m x 3.42m (9'8" x 11'2") - Rear aspect window. Radiator.
Bathroom - Bath with shower over. Low level WC. Pedestal wash basin. Radiator. Front aspect window.
Garage - Double garage with power and light.
Services - All mains water & electricity services are connected or available locally (subject to statutory undertakers costs & conditions). Oil fired central heating. Septic tank.
Tenure - We understand from the vendor that the property is freehold. We would however recommend that your solicitor check the tenure prior to exchange of contracts.
Council Tax - Band
Need To Sell? - For a FREE valuation please call or e-mail and we will be happy to assist.
Brochures
Englesea Brook Lane, Englesea Brook, CreweBrochure- COUNCIL TAXA payment made to your local authority in order to pay for local services like schools, libraries, and refuse collection. The amount you pay depends on the value of the property.Read more about council Tax in our glossary page.
- Band: D
- PARKINGDetails of how and where vehicles can be parked, and any associated costs.Read more about parking in our glossary page.
- Yes
- GARDENA property has access to an outdoor space, which could be private or shared.
- Yes
- ACCESSIBILITYHow a property has been adapted to meet the needs of vulnerable or disabled individuals.Read more about accessibility in our glossary page.
- Ask agent
Energy performance certificate - ask agent
Englesea Brook Lane, Englesea Brook, Crewe
NEAREST STATIONS
Distances are straight line measurements from the centre of the postcode- Crewe Station3.3 miles
- Alsager Station4.0 miles
About the agent
Having been operating in Crewe since 2018, Stephenson Browne have quickly become well known for our high levels of customer service, friendly faces and passion for property. This is reflected in us winning the British Property Award for best customer service in Crewe in 2019 and again in 2020. Our high levels of customer service has led us to be nominated for the most prestigious awards ceremony in the industry, ESTAS!
Our sales team is headed up by our dynamic Branch Manager, Megan Edw
Industry affiliations

Notes
Staying secure when looking for property
Ensure you're up to date with our latest advice on how to avoid fraud or scams when looking for property online.
Visit our security centre to find out moreDisclaimer - Property reference 32875517. The information displayed about this property comprises a property advertisement. Rightmove.co.uk makes no warranty as to the accuracy or completeness of the advertisement or any linked or associated information, and Rightmove has no control over the content. This property advertisement does not constitute property particulars. The information is provided and maintained by Stephenson Browne Ltd, Crewe. Please contact the selling agent or developer directly to obtain any information which may be available under the terms of The Energy Performance of Buildings (Certificates and Inspections) (England and Wales) Regulations 2007 or the Home Report if in relation to a residential property in Scotland.
*This is the average speed from the provider with the fastest broadband package available at this postcode. The average speed displayed is based on the download speeds of at least 50% of customers at peak time (8pm to 10pm). Fibre/cable services at the postcode are subject to availability and may differ between properties within a postcode. Speeds can be affected by a range of technical and environmental factors. The speed at the property may be lower than that listed above. You can check the estimated speed and confirm availability to a property prior to purchasing on the broadband provider's website. Providers may increase charges. The information is provided and maintained by Decision Technologies Limited. **This is indicative only and based on a 2-person household with multiple devices and simultaneous usage. Broadband performance is affected by multiple factors including number of occupants and devices, simultaneous usage, router range etc. For more information speak to your broadband provider.
Map data ©OpenStreetMap contributors.





