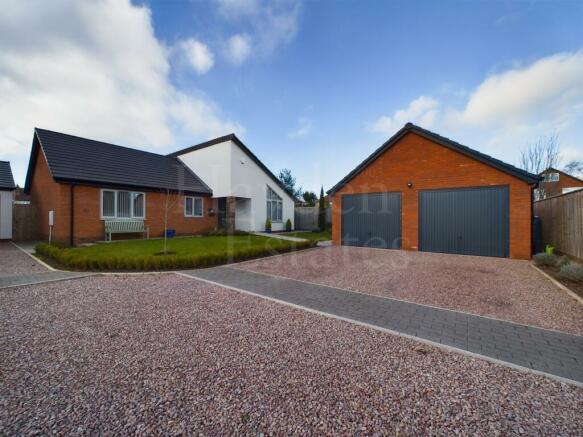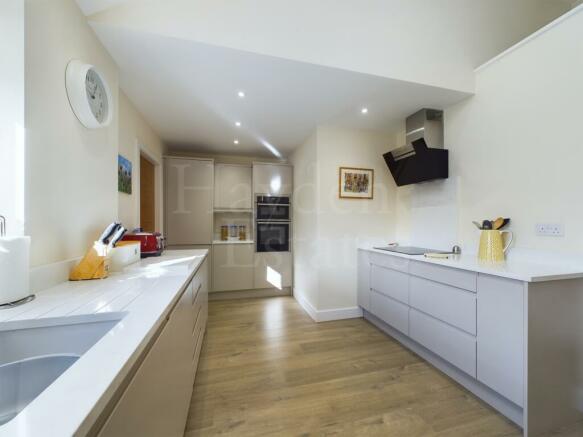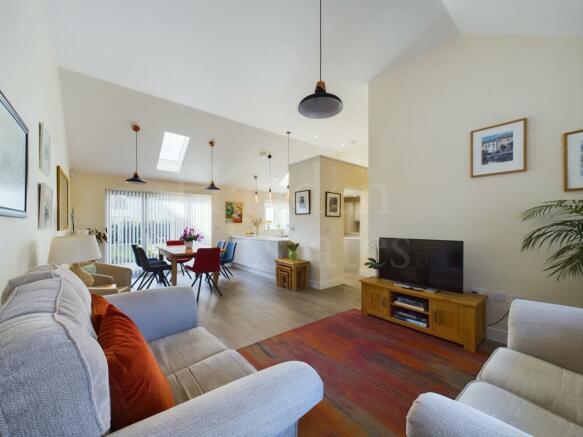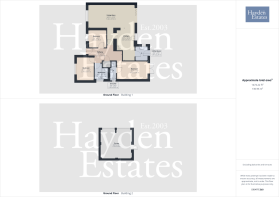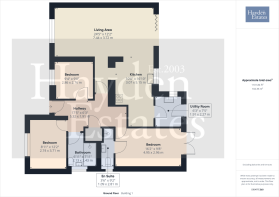
Hallow, Worcester, WR2 6NF

- PROPERTY TYPE
Detached Bungalow
- BEDROOMS
3
- BATHROOMS
2
- SIZE
1,170 sq ft
109 sq m
- TENUREDescribes how you own a property. There are different types of tenure - freehold, leasehold, and commonhold.Read more about tenure in our glossary page.
Freehold
Description
Hallow is a delightful village situated a couple of miles from the city of Worcester, retaining that peaceful way of light, yet so close to the hustle and bustle of the major town with fabulous shopping, excellent eateries, schools and train station.
A superb community feel with independent shop, post office, church, village green and public house in which one can dine within the 17th Century building. Pre school, primary and secondary schools are all nearby and have excellent ratings with OFSTED. There's the playing fields for football and cricket.
Should you wish to become involved there are many groups for all ages to join, a great way to meet people. Such as WI, Horticultural Society, Scouts and Guides, indeed something for all ages to enjoy.
Hayden Estates are immensely proud to be able to bring to market this stunning three bedroom contemporary bungalow, completed in 2021 to a high standard. With underfloor heating courtesy of an air source heat pump. Controllable heating throughout. High insulation, striking grey UPVC double glazing, quality kitchen with upgraded white goods annd quartz counter tops. Oak veneer internal doors, vaulted ceilings and ample lighting etc sets this build apart from many others. Still benefitting from a new build warranty.
A shared driveway leads to three properties with this particular property having parking for two vehicles, double garaging, front and rear gardens immaculately presented. Inside there is a spacious reception hall, two front bedrooms, shower room, principle bedroom with French doors to the garden and en suite facilities. The open plan living arrangement with impressive kitchen. A utility completes the accommodation.
The property boasts an abundance of natural light courtesy of well placed windows further complimented by roof windows. Flooring is either ceramic tiling in the wet areas or quality wood effect click lock laminate elsewhere. An alarm is fitted.
A new home for you perhaps? Viewings are highly recommended to appreciate all that is on offer.
APPROACH
Gravelled driveway affording off road parking to the front of the detached double garage, foregarden, having inset spring bulbs and low growing shrubs. Paved pathway, inset shrubs and plants, pedestrian access to the rear, outside lighting and recessed covered entrance door with lighting allows access into hallway.
HALLWAY
Having wood effect flooring, two ceiling light points, wall mounted thermostats for bathroom and hallway, access to roof void, useful built in cupboard which also houses the air source heat pump controls, consumer unit etc. Underfloor heating control and doors radiate off.
BEDROOM
Front facing window, ceiling light point, built in wardrobes, underfloor heating controls and aerial point.
BEDROOM
Front facing window, telephone point, wall mounted underfloor heating controls and ceiling light point. Currently set up as an office.
SHOWER ROOM
Side facing window, tiled flooring, inset ceiling spot lights, ceiling mounted extractor fan, electric towel radiator, partial tiling to walls providing splash back and wall mounted shaver socket. Having concealed flush WC suite, wall hung vanity sink unit, with mixer tap, walk in low threshold shower cubicle with fixed shower screen, mixer shower with both fixed rainfall and directional heads,,
BEDROOM
Rear facing French doors allowing access to the rear garden, ceiling light point, aerial point, two wall mounted underfloor heating controls (bedroom and en suite controls) and door to en suite.
EN SUITE
Side facing window, inset ceiling spot lights, ceiling mounted extractor fan, electric heated towel rail and tiled flooring. With concealed flush WC suite, wall hung vanity sink unit, having mixer tap over, partial tiling to walls providing splash back. Shower cubicle with bi folding door, mixer shower with both fixed rainfall and directional heads
LIVING DINING AREA
A bright room courtesy of front facing window and rear bifold doors allowing direct access to the garden, further complimented by roof window. Wall mounted underfloor heating controls, wood effect flooring, aerial point and three ceiling light points.
KITCHEN
Roof light and rear facing window flood the room with excellent natural light. Three ceiling light points further complimented by inset spot lights, Wood effect flooring which extends into the utility room. Modern high gloss units to wall and base having complementary quartz counter tops over. Having quartz upstands. Ceramic sink unit with mixer tap and quartz integral drainer, having inset Neff induction hob with Neff extractor over, built in Neff eye level double oven, integral fridge freezer and dishwasher. Built in waste bin storage. Having door to utility room.
UTILITY ROOM
The wood effect flooring continues, fully glazed door to the rear, ceiling light point, ceiling mounted extractor fan. Inset stainless steel sink with mixer tap over, space and plumbing for white goods, units match the kitchen however in here the work tops are roll edged marble effect. Side facing window and wall mounted underfloor heating controls.
GARDEN
Fully enclosed by fencing and mature hedging. Mainly laid to lawn, with inset shrubs, borders and mature planting. Paved patio ideal for al fresco dining, brick paviour pathways, wooden shed, pedestrian gated access to front, outside lighting and water. A neat well stocked garden.
DOUBLE GARAGE
Spacious detached double garage having pitched tiled roof, which provides super roof storage. Power and lighting, glazed pedestrian door to side elevation, two up and over metal doors to frontage having external lighting.
- COUNCIL TAXA payment made to your local authority in order to pay for local services like schools, libraries, and refuse collection. The amount you pay depends on the value of the property.Read more about council Tax in our glossary page.
- Band: E
- PARKINGDetails of how and where vehicles can be parked, and any associated costs.Read more about parking in our glossary page.
- Yes
- GARDENA property has access to an outdoor space, which could be private or shared.
- Yes
- ACCESSIBILITYHow a property has been adapted to meet the needs of vulnerable or disabled individuals.Read more about accessibility in our glossary page.
- Ask agent
Hallow, Worcester, WR2 6NF
NEAREST STATIONS
Distances are straight line measurements from the centre of the postcode- Worcester Foregate Street Station2.2 miles
- Worcester Shrub Hill Station2.6 miles
- Droitwich Spa Station5.2 miles
About the agent
Hayden Estates
offer everyone 100% service and commitment!
As a professional, independent Estate Agent in Bewdley, Hayden Estates have a 'hands on' approach to property.
They
will assist you every step of the way, from property staging through to moving.
The advice given from the staff will always be honest and practical.
With many years of experience, qualifications and an abundance of local knowledge, rest assured you will be cared
Industry affiliations



Notes
Staying secure when looking for property
Ensure you're up to date with our latest advice on how to avoid fraud or scams when looking for property online.
Visit our security centre to find out moreDisclaimer - Property reference L804063. The information displayed about this property comprises a property advertisement. Rightmove.co.uk makes no warranty as to the accuracy or completeness of the advertisement or any linked or associated information, and Rightmove has no control over the content. This property advertisement does not constitute property particulars. The information is provided and maintained by Hayden Estates, Bewdley. Please contact the selling agent or developer directly to obtain any information which may be available under the terms of The Energy Performance of Buildings (Certificates and Inspections) (England and Wales) Regulations 2007 or the Home Report if in relation to a residential property in Scotland.
*This is the average speed from the provider with the fastest broadband package available at this postcode. The average speed displayed is based on the download speeds of at least 50% of customers at peak time (8pm to 10pm). Fibre/cable services at the postcode are subject to availability and may differ between properties within a postcode. Speeds can be affected by a range of technical and environmental factors. The speed at the property may be lower than that listed above. You can check the estimated speed and confirm availability to a property prior to purchasing on the broadband provider's website. Providers may increase charges. The information is provided and maintained by Decision Technologies Limited. **This is indicative only and based on a 2-person household with multiple devices and simultaneous usage. Broadband performance is affected by multiple factors including number of occupants and devices, simultaneous usage, router range etc. For more information speak to your broadband provider.
Map data ©OpenStreetMap contributors.
