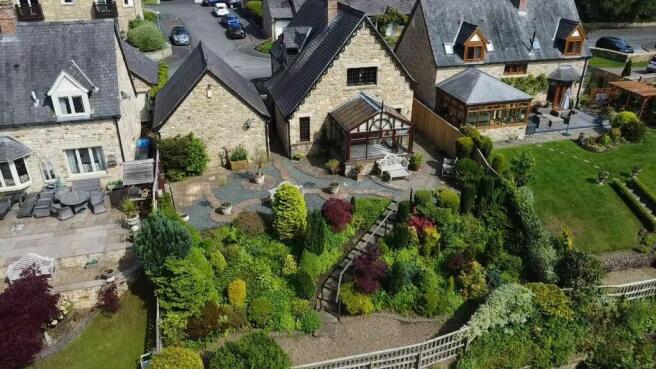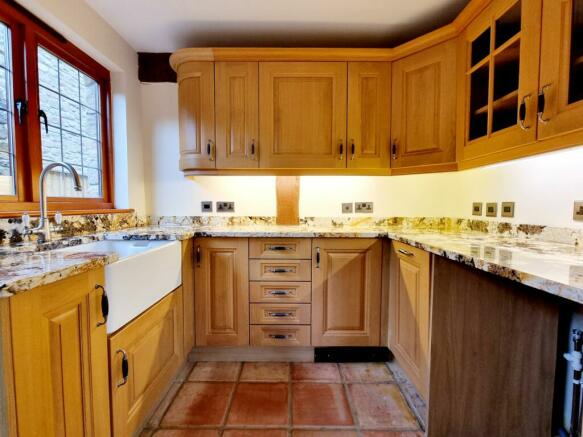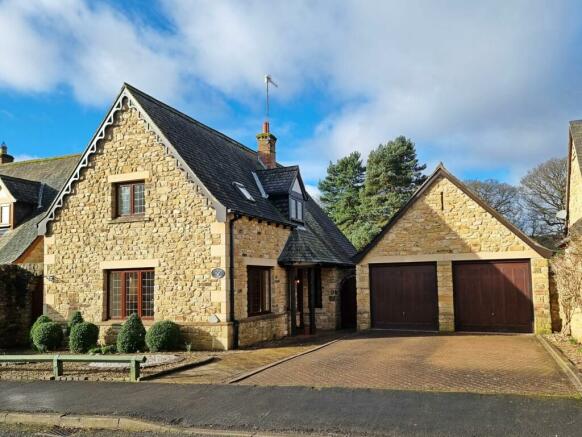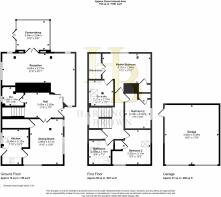Riverside Cottage, Shotley Bridge

- PROPERTY TYPE
Detached
- BEDROOMS
3
- BATHROOMS
3
- SIZE
Ask agent
- TENUREDescribes how you own a property. There are different types of tenure - freehold, leasehold, and commonhold.Read more about tenure in our glossary page.
Freehold
Key features
- Riverside location
- Double Garage
- Conservatory
- Garden
- Bespoke Property
- Fireplace
Description
This property is available with immediate vacant possession and with no onward chain.
Upon arriving at the property, you will be struck by its characterful visage, with statement stonework and elaborate features, including the high pitch of the roof and decorative fascia. As you step through the front door, you will be greeted by a large open hallway with exposed statement brickwork. Through double doors on the left, you will step into a spacious dining room. The property is a timber frame construction, which means that there are exposed beams and columns throughout the home, adding to its charm. Through the bright, dual-aspect dining room, you'll enter the kitchen, equipped with fitted wall and base units, a range of integrated appliances, including a fridge, freezer, and dishwasher. There is also a Belfast sink and stunning solid work surfaces. You can also access the side of the property via the external door.
Off the hall, you will also have access to the lounge, which features a stunning statement inglenook fireplace with exposed brickwork and a wood mantle. The lounge also has access to the conservatory with its tiled flooring and amazing views of the garden and the land across from it, from this spot, you can take in the sound of flowing water from the river. There is a convenient W.C. on the ground floor with intricate blue tiling. This is also where the gas combination boiler is located.
Ascending the split-level stairs, you will step onto a generous open landing, which provides access to the first-floor accommodation. The family bathroom is equipped with a vanity sink basin, bath, toilet, and gorgeous tile work. The fittings are polished brass and help to emphasize the quality of this home.
The master bedroom has the benefit of fitted wardrobes and a storage cupboard. There are views from the window of the river to the rear. There is also access to the ensuite facilities, which include a shower, sink basin, and toilet. The second and third bedrooms have the benefit of storage cupboards for added convenience.
Externally, there are gardens to the front and rear of the property, in addition to a generous driveway and double garage with electric doors, lighting, and power supply. You will step beneath stone arches through to the rear garden, which is a versatile space with a low-maintenance seating area and wild planting down towards the river.
This could prove to be a perfect property for those looking for a serene location, within a highly desirable village setting. Viewing of this executive detached property comes with the highest recommendation.
Council Tax Band: F
Tenure: Freehold
Hall
2.26m x 3.43m
Dining Room
4.11m x 2.99m
Kitchen
3.12m x 2.4m
WC
1.68m x 1.95m
Reception Room 1
2.73m x 6.64m
Conservatory
2.64m x 3.04m
FIRST FLOOR:
Master bedroom
2.69m x 4.35m
En-suite
2.37m x 2.11m
Bedroom 2
3.11m x 2.52m
Bedroom 3
2.6m x 2.28m
Bathroom
2.16m x 1.94m
Externally
Garage
5.39m x 4.92m
Brochures
Brochure- COUNCIL TAXA payment made to your local authority in order to pay for local services like schools, libraries, and refuse collection. The amount you pay depends on the value of the property.Read more about council Tax in our glossary page.
- Band: F
- PARKINGDetails of how and where vehicles can be parked, and any associated costs.Read more about parking in our glossary page.
- Off street
- GARDENA property has access to an outdoor space, which could be private or shared.
- Private garden
- ACCESSIBILITYHow a property has been adapted to meet the needs of vulnerable or disabled individuals.Read more about accessibility in our glossary page.
- Ask agent
Riverside Cottage, Shotley Bridge
NEAREST STATIONS
Distances are straight line measurements from the centre of the postcode- Stocksfield Station5.6 miles
About the agent
Our small team are dedicated to offering the very highest level of service in the Property Sales & Letting market with focus on first class customer experience and satisfaction.
Selling or buying a home is one of the most important decisions you make, Harrington Brown is here to guide you through the process step by step and make it as stress free as possible for you.
Our small team are dedicated to offering the very highest level of service in the Property Sales & Letting market
Industry affiliations


Notes
Staying secure when looking for property
Ensure you're up to date with our latest advice on how to avoid fraud or scams when looking for property online.
Visit our security centre to find out moreDisclaimer - Property reference RS0643. The information displayed about this property comprises a property advertisement. Rightmove.co.uk makes no warranty as to the accuracy or completeness of the advertisement or any linked or associated information, and Rightmove has no control over the content. This property advertisement does not constitute property particulars. The information is provided and maintained by Harrington Brown Property Ltd, Shotley Bridge. Please contact the selling agent or developer directly to obtain any information which may be available under the terms of The Energy Performance of Buildings (Certificates and Inspections) (England and Wales) Regulations 2007 or the Home Report if in relation to a residential property in Scotland.
*This is the average speed from the provider with the fastest broadband package available at this postcode. The average speed displayed is based on the download speeds of at least 50% of customers at peak time (8pm to 10pm). Fibre/cable services at the postcode are subject to availability and may differ between properties within a postcode. Speeds can be affected by a range of technical and environmental factors. The speed at the property may be lower than that listed above. You can check the estimated speed and confirm availability to a property prior to purchasing on the broadband provider's website. Providers may increase charges. The information is provided and maintained by Decision Technologies Limited. **This is indicative only and based on a 2-person household with multiple devices and simultaneous usage. Broadband performance is affected by multiple factors including number of occupants and devices, simultaneous usage, router range etc. For more information speak to your broadband provider.
Map data ©OpenStreetMap contributors.




