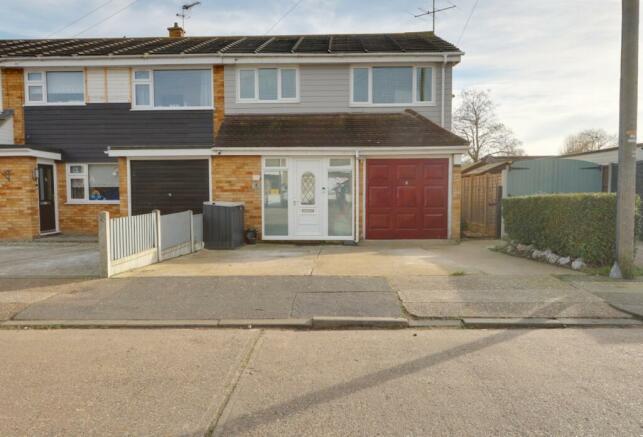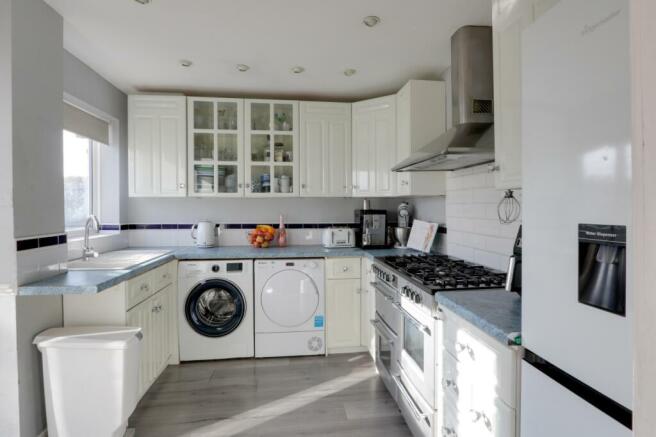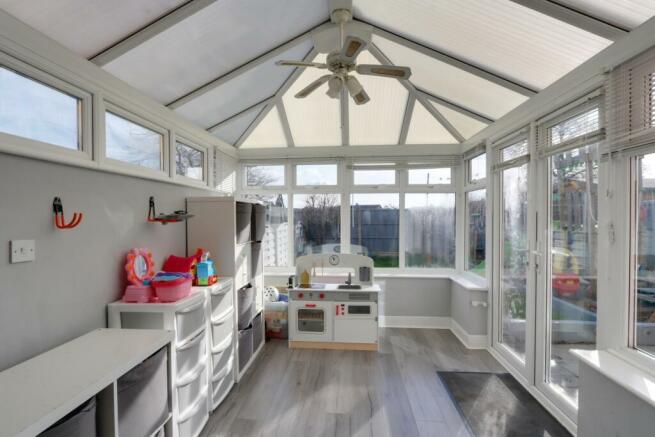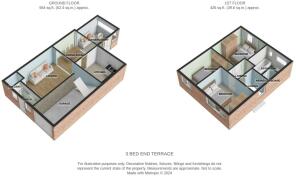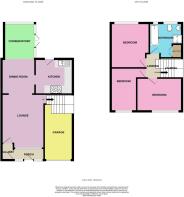40 Lincoln Way, Canvey Island

- PROPERTY TYPE
End of Terrace
- BEDROOMS
3
- BATHROOMS
1
- SIZE
Ask agent
- TENUREDescribes how you own a property. There are different types of tenure - freehold, leasehold, and commonhold.Read more about tenure in our glossary page.
Freehold
Key features
- No Onward Chain - terrific opportunity for those that would benefit from a quick move
- Already extended - great living space
- Large driveway AND garage
- Five minute walk to get to local primary school - Northwick Park
- Five minute walk to local shops and doctors surgery
- Easy access to Benfleet C2C mainline station into Fenchurch Street
- Great outdoor leisure opportunities as well as sports, restaurants and cinema nearby
Description
What a great family home sitting on the edge of the popular Winter Gardens estate benefiting from open views to the rear. The home has a lovely family feel to it, and plenty of reasons to pop along to view.
Firstly the bedrooms sizes are all good, with even the single having space for bed, furniture and room to play - or of course another favourite use for the smaller room is as an office/workspace. A large family bathroom which not only has the usual suite, but also a separate shower cubicle - so handy in a busy home!
On the ground floor, the space is large and open, with the benefit of a conservatory at the back allowing lots of sunlight through into the lounge diner too. The kitchen is of ample size with lots of room for storage and cooking and the large ovens and multi-burner stove are a treat for the chefs out there.
The garden has been newly landscaped with an attractive patio area, children's play/utility space as well as a lawn area. Great multi-purpose space for enjoying the out doors and with wide side access to the front, as well as handy gate to the open area at the back. Just a quick five minute bike ride or 20 minute walk to the town centre - so convenient!
To the front is a very handy porch, with separate small hall - again bringing light into the living space, but providing a useful area for welcoming guests and storing shoes and coats.
The large driveway to the front means that parking is always available and (depending on size) 2-3 vehicles can be accommodated; and we still have an integral garage for all those mechanical or outdoor pursuit storage needs - such a handy addition to this good sized family home.
This is in a great area for local amenities including doctors and pharmacy within a five minute walk, as are the local shops and well regarded Northwick Park Primary schools. Cornelius Vermuyden Secondary is just a few minutes further, but equally Castle View is not out of the way either. There are also faith schools within walking distance too.
The growing retail park at Charfleets is a five minute drive with popular shops including Morrisons, Lidl, Sports Direct, M&S Food Hall and B&M, and also just a five minute drive away is the busy High Street, where you'll find Sainsburys/Argos, Iceland, Peacocks, Rhea's Bespoke Bakes and many other independents. All in all, most things you could need are within walking distance, or a short hop on the bus - such a convenient location.
For leisure, of course we are an island - so surrounded by the sea! This means great walks/runs/cycles, but we also have a great leisure centre if you are looking for a swimming pool rather than a wild swim, golf course and our very own cinema.
We'd really love to introduce you to not only this great home, but also the great local area it sits within - call our UK team 24/7 to discuss your buying requirements so we can see if this is the home for you, and get your flexible viewing slot booked in.
Front Porch
2.4m x 1.1m - 7'10" x 3'7"
Obscure glazing to the front, and glazed to the rear to allow additional light through to lounge. Providing entrance to home via inner hall and useful area for shoes etc
Inner Hall
1.5m x 1m - 4'11" x 3'3"
Additional separation between lounge and porch - provides area for coats if desired.
Lounge
4.2m x 3.4m - 13'9" x 11'2"
With open brickwork to one side, glazing to the rear to bring in additional light, laminate flooring and with stairs to first floor. Opens to dining area, and conservatory beyond
Dining Area
2.8m x 2.7m - 9'2" x 8'10"
Continuing decor from lounge, opens to conservatory so lots of space and light. Kitchen is off to the side
Conservatory
3m x 2.4m - 9'10" x 7'10"
Flooring continues from lounge/dining area. Fully glazed to two sides with french doors to the rear garden. Obscure polycarbonate roof with fan
Kitchen
3.2m x 2.4m - 10'6" x 7'10"
Bright airy white fitted kitchen with plenty of cupboard space and worktops. Space for white goods and with access to garden, as well as through to dining area. Laminate flooring continues from dining area/lounge/conservatory for a lovely flow throughout the ground floor
First Floor Landing
2m x 1m - 6'7" x 3'3"
Carpet continues from stairs, modern wooden and stainless steel bannister and with a high window making a bright and airy landing for access to all upstairs rooms
Bedroom 2
3.7m x 2.7m - 12'2" x 8'10"
Great sized double room. Carpeted and with large windows to the front
Bedroom 3
3.7m x 2.2m - 12'2" x 7'3"
Single room to the front, carpeted
Bedroom 1
3.7m x 3.3m - 12'2" x 10'10"
Good sized double room. Carpeted and with large windows to the rear over looking the garden
Bathroom
2.8m x 2.6m - 9'2" x 8'6"
Great sized bathroom. White ceramic bath suite, with addition of freestanding shower cubicle. Fully tiled and with mirrored storage cupboard
Rear Garden
9.6m x 7.6m - 31'6" x 24'11"
Newly laid patio 2.8m x 4.5m; lawn and bark area comprising the rest of the south facing garden. Gate in rear fence to external path/cycle path towards town centre
Garage
4.9m x 2.3m - 16'1" x 7'7"
Up and over door to the front driveway - power and light installed
- COUNCIL TAXA payment made to your local authority in order to pay for local services like schools, libraries, and refuse collection. The amount you pay depends on the value of the property.Read more about council Tax in our glossary page.
- Band: C
- PARKINGDetails of how and where vehicles can be parked, and any associated costs.Read more about parking in our glossary page.
- Yes
- GARDENA property has access to an outdoor space, which could be private or shared.
- Yes
- ACCESSIBILITYHow a property has been adapted to meet the needs of vulnerable or disabled individuals.Read more about accessibility in our glossary page.
- Ask agent
40 Lincoln Way, Canvey Island
NEAREST STATIONS
Distances are straight line measurements from the centre of the postcode- Benfleet Station1.4 miles
- Leigh-on-Sea Station3.1 miles
- Pitsea Station3.8 miles
About the agent
EweMove, Covering East of England
Cavendish House Littlewood Drive, West 26 Industrial Estate, Cleckheaton, BD19 4TE

EweMove are one of the UK's leading estate agencies thanks to thousands of 5 Star reviews from happy customers on independent review website Trustpilot. (Reference: November 2018, https://uk.trustpilot.com/categories/real-estate-agent)
Our philosophy is simple: the customer is at the heart of everything we do.
Our agents pride themselves on providing an exceptional customer experience, whether you are a vendor, landlord, buyer or tenant.
EweMove embrace the very latest techn
Notes
Staying secure when looking for property
Ensure you're up to date with our latest advice on how to avoid fraud or scams when looking for property online.
Visit our security centre to find out moreDisclaimer - Property reference 10414955. The information displayed about this property comprises a property advertisement. Rightmove.co.uk makes no warranty as to the accuracy or completeness of the advertisement or any linked or associated information, and Rightmove has no control over the content. This property advertisement does not constitute property particulars. The information is provided and maintained by EweMove, Covering East of England. Please contact the selling agent or developer directly to obtain any information which may be available under the terms of The Energy Performance of Buildings (Certificates and Inspections) (England and Wales) Regulations 2007 or the Home Report if in relation to a residential property in Scotland.
*This is the average speed from the provider with the fastest broadband package available at this postcode. The average speed displayed is based on the download speeds of at least 50% of customers at peak time (8pm to 10pm). Fibre/cable services at the postcode are subject to availability and may differ between properties within a postcode. Speeds can be affected by a range of technical and environmental factors. The speed at the property may be lower than that listed above. You can check the estimated speed and confirm availability to a property prior to purchasing on the broadband provider's website. Providers may increase charges. The information is provided and maintained by Decision Technologies Limited. **This is indicative only and based on a 2-person household with multiple devices and simultaneous usage. Broadband performance is affected by multiple factors including number of occupants and devices, simultaneous usage, router range etc. For more information speak to your broadband provider.
Map data ©OpenStreetMap contributors.
