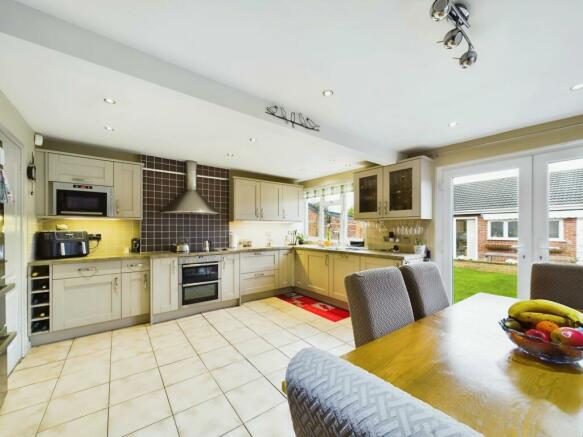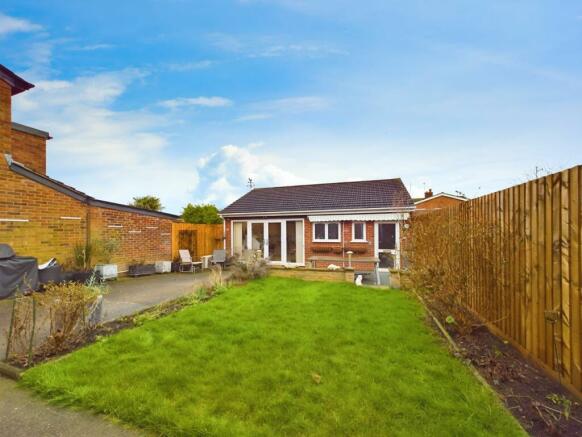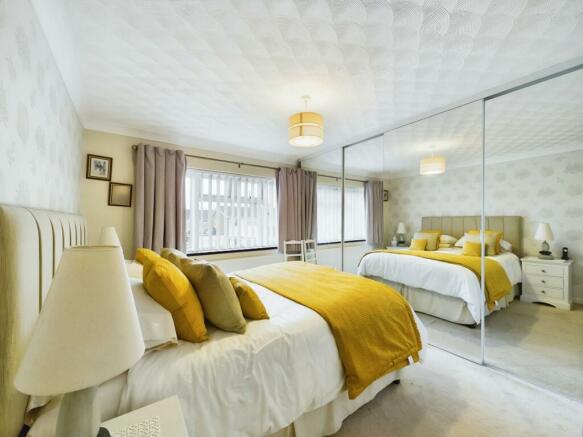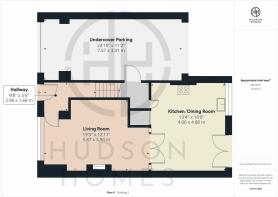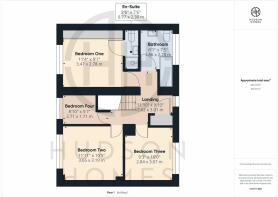Woodhurst Road, Stanground, Peterborough, PE2

- PROPERTY TYPE
Semi-Detached
- BEDROOMS
4
- BATHROOMS
2
- SIZE
969 sq ft
90 sq m
- TENUREDescribes how you own a property. There are different types of tenure - freehold, leasehold, and commonhold.Read more about tenure in our glossary page.
Freehold
Key features
- DETACHED WORKSHOP POTENTIAL ANNEXE
- CARPORT WITH ROLLER SHUTTER DOORS
- BATHROOM & EN-SUITE SHOWER ROOM
- INTEGRATED CASHMERE COLOUR RE-FITTED KITCHEN
- OWNED SOLAR PANELS GENERATED £2950 IN 2023
- TOTAL FLOOR AREA 1908.67 FT
- IMMACULATE EXTENDED FAMILY HOME
- COUNCIL TAX BAND B £1527 PA
- CLOSE TO SHOPS & SCHOOLS
- CURRENT OWNERS HAVE LIVED HERE 46 YEARS
Description
This immaculate extended family home presents a fantastic opportunity for buyers seeking a spacious and well-maintained property. Boasting four bedrooms, this semi-detached house offers ample space for a growing family. The property also features a potential annexe in the form of a detached building currently being used as a workshop which can easily be converted into a one bedroom property, providing versatility for those looking for additional living space. With a total floor area of approximately 1908.67 ft, this home offers plenty of room for comfortable living.
Inside, the property oozes modernity and style, with a recently re-fitted kitchen in an elegant cashmere colour, complete with integrated appliances. The bathroom and en-suite shower room provide convenience and comfort for busy households. Notably, the current owners have owned solar panels that generated an impressive £2950 in 2023, offering eco-friendly efficiency and potential cost savings for the future.
The location of this property is also a major highlight. Situated in a sought-after area, it is conveniently close to local shops and schools, ensuring easy access to amenities and quality education for families. Additionally, the property benefits from a council tax band B, amounting to an annual payment of £1527. It is worth noting that the current owners have cherished this home for an impressive 46 years, attesting to its desirability and enduring appeal.
The driveway leads to a convenient carport with roller shutter doors, offering undercover parking for two cars. Moreover, the driveway itself can accommodate 4 to 5 vehicles, ensuring ample space for visitors. A fully enclosed rear garden awaits, featuring a combination of concrete and lawn areas, complemented by mature shrub borders. This tranquil outdoor space is ideal for relaxation or hosting gatherings with loved ones.
Finally, the property boasts an enclosed cupboard housing the Worcester gas boiler installed in 2020, which is annually serviced and still under warranty. This feature ensures efficient heating and peace of mind for the discerning homeowner. In summary, this property offers a delightful mix of spacious interiors, outdoor appeal, and convenient location, making it a remarkable opportunity for any discerning buyer.
EPC Rating: B
LIVING ROOM
5.87m x 3.94m
KITCHEN/DINING ROOM
4.06m x 4.88m
BEDROOM ONE
3.48m x 2.78m
EN-SUITE SHOWER ROOM
2.3m x 0.77m
BEDROOM TWO
3.65m x 3.19m
BEDROOM THREE
2.84m x 3.07m
BEDROOM FOUR
2.71m x 1.71m
BATHROOM
1.86m x 2.28m
OFFICE / ANNEXE ROOM
4.25m x 3.9m
STORE / ANNEXE ROOM
2.41m x 3.95m
STORE / ANNEXE ROOM
2.86m x 3.96m
GYM / ANNEXE ROOM
3.76m x 3.78m
Garden
Large front garden which is open plan and laid to lawn, the extra piece of grass leading to the road belongs to the property. Driveway through to undercover parking, fully enclosed rear garden which is half concrete half lawn with mature shrub borders.
Parking - Garage
There is an undercover carport with parking for two cars, roller shutter doors at the front. Driveway can accommodate 4/5 vehicles. There is an enclosed cupboard which houses the Worcester gas boiler which is serviced annually and was installed in 2020 and still under warranty.
- COUNCIL TAXA payment made to your local authority in order to pay for local services like schools, libraries, and refuse collection. The amount you pay depends on the value of the property.Read more about council Tax in our glossary page.
- Band: B
- PARKINGDetails of how and where vehicles can be parked, and any associated costs.Read more about parking in our glossary page.
- Garage
- GARDENA property has access to an outdoor space, which could be private or shared.
- Private garden
- ACCESSIBILITYHow a property has been adapted to meet the needs of vulnerable or disabled individuals.Read more about accessibility in our glossary page.
- Ask agent
Energy performance certificate - ask agent
Woodhurst Road, Stanground, Peterborough, PE2
NEAREST STATIONS
Distances are straight line measurements from the centre of the postcode- Peterborough Station1.7 miles
- Whittlesea Station4.4 miles
About the agent
Hudson Homes Estate Agents, a trusted and experienced property agency dedicated to providing exceptional service to our clients.. We understand that buying, selling, or renting a property can be a significant decision, which is why our team of experts is here to guide you every step of the way. With a deep understanding of the local property market, we offer a range of services, including property sales, lettings, auctions, and conveyancing, tailored to meet your individual needs. At Hudson H
Notes
Staying secure when looking for property
Ensure you're up to date with our latest advice on how to avoid fraud or scams when looking for property online.
Visit our security centre to find out moreDisclaimer - Property reference d2a8e3e5-3b68-49b5-84d1-999a6d0b4fc5. The information displayed about this property comprises a property advertisement. Rightmove.co.uk makes no warranty as to the accuracy or completeness of the advertisement or any linked or associated information, and Rightmove has no control over the content. This property advertisement does not constitute property particulars. The information is provided and maintained by Hudson Homes Estate Agents Ltd, Yaxley. Please contact the selling agent or developer directly to obtain any information which may be available under the terms of The Energy Performance of Buildings (Certificates and Inspections) (England and Wales) Regulations 2007 or the Home Report if in relation to a residential property in Scotland.
*This is the average speed from the provider with the fastest broadband package available at this postcode. The average speed displayed is based on the download speeds of at least 50% of customers at peak time (8pm to 10pm). Fibre/cable services at the postcode are subject to availability and may differ between properties within a postcode. Speeds can be affected by a range of technical and environmental factors. The speed at the property may be lower than that listed above. You can check the estimated speed and confirm availability to a property prior to purchasing on the broadband provider's website. Providers may increase charges. The information is provided and maintained by Decision Technologies Limited. **This is indicative only and based on a 2-person household with multiple devices and simultaneous usage. Broadband performance is affected by multiple factors including number of occupants and devices, simultaneous usage, router range etc. For more information speak to your broadband provider.
Map data ©OpenStreetMap contributors.
