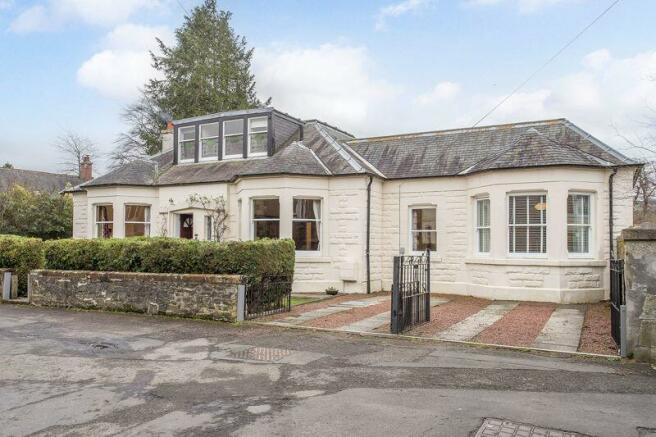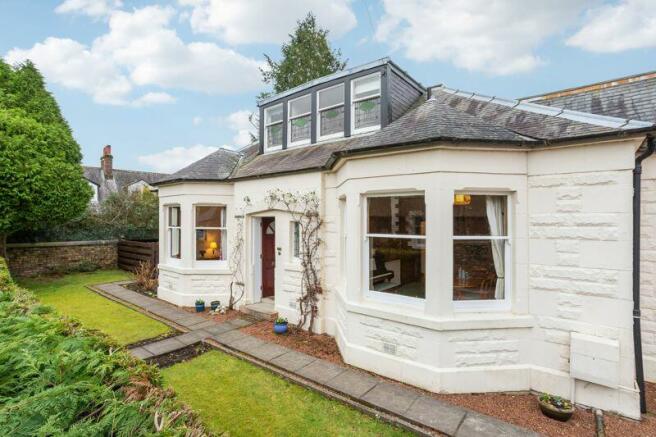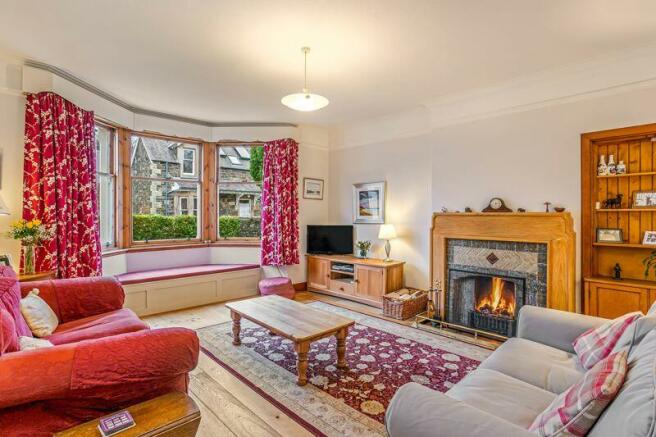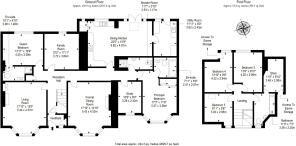Riverside, Tweed Avenue, Peebles

- PROPERTY TYPE
Detached
- BEDROOMS
5
- BATHROOMS
4
- SIZE
Ask agent
- TENUREDescribes how you own a property. There are different types of tenure - freehold, leasehold, and commonhold.Read more about tenure in our glossary page.
Freehold
Key features
- Detached house with a substantial extension
- Presented in move-in condition
- Quiet setting in the Peebles conservation area close to the River Tweed and High Street
- Modern interiors and art deco period features
- Vestibule and reception hall with storage
- Large living room with an open fire
- Equally spacious formal dining room
- South-facing family room
- Expansive, modern dining kitchen
- Generous utility room
Description
With a picturesque setting in Peebles, Riverside is an extended five-bedroom detached house that covers over 2,629 square feet, providing families with a wealth of highly versatile accommodation.
Features
Detached house with a substantial extension
Presented in move-in condition
Quiet setting in the Peebles conservation area
Close to the River Tweed and High Street
Modern interiors and art deco period features
Vestibule and reception hall with storage
Large living room with an open fire
Equally spacious formal dining room
South-facing family room
Expansive, modern dining kitchen
Generous utility room
Study for working from home
Five airy double bedrooms
Four spacious bathrooms
Store room and access to eaves
Gas central heating system
Mix of double, secondary, and traditional glazing
Neatly-kept front and side gardens
South-facing rear garden with vegetable patches
Direct access to the River Tweed
Gated double driveway for private parking
EPC Rating - D
Built in 1930, this detached house is an exceptional five-bedroom residence that offers families an abundance of space, including three reception rooms and four bathrooms. It has the versatility to increase the number of bedrooms to seven, if required, and boasts a substantial extension, which seamlessly matches the original building. It combines modern interiors (presented in move-in condition) and well-retained period features, adding further character and style. The executive home also has private parking and a south-facing rear garden, meeting all the demands for family life. Furthermore, Riverside has a highly desirable location in the Peebles conservation area. Set close to the River Tweed, it enjoys a picturesque and peaceful ambience and the convenience of being a stone’s throw from the High Street, in easy reach of amenities and schools.
Entrance – A charming introduction
Inside, a vestibule and a reception hall catch the eye, featuring stained-glass glazing and a traditional 1930s staircase (with a red wood balustrade). It is a delightful welcome, aided by the neutral décor and engineered oak flooring (laid in 2016). Ample storage is also provided, including an under-stairs cupboard with shelving.
Reception rooms – Three reception rooms for every occasion
The home has three reception areas to choose from, each maintaining the appealing neutral palette. First, the living room boasts a generous footprint and a magnificent open fireplace with an original surround. This room accommodates an assortment of comfy furnishings and it continues the hall’s engineered oak floor. A built-in cupboard with display shelving and a sweeping bay window with a fitted seat complete the space. The formal dining room has equally impressive dimensions, as well as a bay window and an imposing original fireplace (which can be inset with an electric stove). This delightful reception area is brimming with character too, lined with original red wood panelling for a classic finish. It creates the perfect setting for lively dinner parties. Meanwhile, the south-facing family room is the ideal space for relaxed evenings, in addition to a study that provides a quiet setting for working from home.
Kitchen – A Shaker-inspired kitchen with an on-trend design
The dining kitchen has an expansive footprint that is neatly divided for cooking and entertaining. It has ample floorspace for a family-sized table and chairs, as well as a comfortable sofa. Fitted in 2014, it has a beautiful arrangement too, incorporating Shaker-inspired cabinets in clotted-cream hues and chunky wooden worktops, which are curved for a smooth and streamlined finish. Multi-coloured splashback tiles and undercabinet lighting complete the modern aesthetic, while south-facing windows and a skylight create a wonderfully bright setting for family meals. Furthermore, it has a built-in cupboard (housing the boiler) and French doors extend the space out onto the garden’s patio for summer enjoyment. A gas range cooker and an integrated extractor hood, fridge, and dishwasher are included.
A generous utility room neighbours, providing additional cabinet storage, workspace, and a sink. It also has a traditional clothes-drying pulley, room for further freestanding appliances, and alternative access to the garden.
Bedrooms – Versatile bedrooms to meet your needs
Riverside has five double bedrooms that are bright and airy. The principal bedroom and a guest suite are on the ground floor, with three additional sleeping areas on the first floor that extend off a naturally-lit landing. Decorated with a subtle accent wall, the principal boasts the largest dimensions, as well as a bay window, a built-in wardrobe, and an en-suite bathroom. Likewise, the guest bedroom has generous proportions and an en-suite shower room too. Meanwhile, the upper bedrooms are accompanied by a sizeable store (extending off the bathroom), which has access to further eaves storage (like bedroom four) – perfect for maintaining a neat and tidy home.
All five bedrooms are softly carpeted for comfort and are decorated in elegant neutral hues that enhance a peaceful ambience. Meeting the flexible needs of families, homeowners can also easily increase the numbers of bedrooms by repurposing the family room or study. Similarly, sleeping areas can be used as reception rooms, if desired, allowing you the space and freedom to configure the home to your requirements.
Bathrooms – The ideal setup for families
Avoiding queues and waiting times, the home features four spacious bathrooms. At ground level, there is a family shower room and an en-suite shower room, conveniently attached to the guest suite. In addition, the principal bedroom has the luxury of a modern en-suite bathroom, equipped with an overhead shower and premium tile work around the wet areas. Handily, the first floor is also served by a three-piece family bathroom.
The home is kept warm and cosy by gas central heating. It has a mix of double and secondary-glazed windows, as well as traditional sash windows and art deco-style feature windows with stained glass.
Gardens & Parking – A south-facing garden that captures all-day sun
Neatly maintained and fully enclosed, the home has family and pet-friendly gardens to the front, side, and rear, including established planting and well-kept lawns. The rear garden has a generous swathe of lawn, a patio, and a summerhouse. Plus, it has a secluded area home to a greenhouse, vegetable growing patches, and established strawberry and raspberry bushes. The rear garden also boasts a suntrap, south-facing aspect and direct access to the River Tweed and the Priorsford Bridge crossing. A gated double driveway to the front provides secure off-street parking for two cars.
Extras: all fitted floor coverings, fitted window blinds, light fittings, a summerhouse, a gas range cooker, and integrated kitchen appliances to be included in the sale.
Area
Peebles, Scottish Borders
The charming Royal Burgh of Peebles is a historic town nestled in the Tweed Valley within the Scottish Borders. The property has a highly sought-after setting in the town, enjoying a picturesque and peaceful location. It also offers high levels of convenience, being just a short walk from the High Street – perfect for families. Recognised as the ‘Top Independent Retailing Town in Scotland,’ Peebles has a wealth of independent shops to explore too; plus, it has a handful of supermarkets, including a Tesco superstore, banks, and a post office – all of which are in easy reach from the property. The town is also home to numerous top-quality restaurants, bars and cafés, and is considered a cultural hub, with the distinguished Eastgate Theatre & Arts Centre hosting a wide range of events throughout the year. There are also several annual festivals held in the town, including the Beltane Festival, the Peebles Jazz Festival, and the renowned Arts Festival. Situated near the banks of the River Tweed, which is famous for salmon fishing, the home promises a perfect base from which to enjoy the amenities of the town and the outstanding natural beauty Peebles is renowned for. With direct access from the property to the river, homeowners have scenic riverside walks right on their doorstep, providing a haven for dog walkers, cyclists, and runners. The beautiful surrounding countryside is within easy reach too, along with a wealth of parkland walks. There is also an 18-hole golf course within the town, as well as a leisure centre and a swimming pool. For those with children, Peebles’ catchment area encompasses some highly-regarded schooling, from nursery to secondary level, and all the schools are easily accessed from the property. The town is also a popular Scottish Borders retreat for commuters, located just over 20 miles from Edinburgh city centre and within easy commuting distance from the city bypass, airport, and motorway network.
Living Room
17' 10'' x 15' 0'' (5.43m x 4.57m)
Formal Dining Room
17' 10'' x 14' 10'' (5.43m x 4.52m)
Family Room
12' 2'' x 11' 11'' (3.71m x 3.63m)
Study/ Bedroom 6
10' 9'' x 8' 0'' (3.27m x 2.44m)
Dining Kitchen
22' 5'' x 15' 9'' (6.83m x 4.80m)
Utility room
11' 11'' x 8' 0'' (3.63m x 2.44m)
Principal Bedroom
17' 3'' x 11' 8'' (5.25m x 3.55m)
Shower Room
11' 7'' x 3' 10'' (3.53m x 1.17m)
En-Suite
7' 11'' x 6' 9'' (2.41m x 2.06m)
Guest Bedroom
13' 11'' x 10' 9'' (4.24m x 3.27m)
En-Suite
10' 1'' x 4' 10'' (3.07m x 1.47m)
Bedroom 3
13' 9'' x 9' 10'' (4.19m x 2.99m)
Bedroom 4
13' 10'' x 9' 8'' (4.21m x 2.94m)
Bedroom 5
9' 11'' x 9' 8'' (3.02m x 2.94m)
Bathroom
11' 0'' x 7' 3'' (3.35m x 2.21m)
Store
11' 5'' x 6' 10'' (3.48m x 2.08m)
Brochures
Property BrochureFull DetailsHome Report (URL)- COUNCIL TAXA payment made to your local authority in order to pay for local services like schools, libraries, and refuse collection. The amount you pay depends on the value of the property.Read more about council Tax in our glossary page.
- Band: G
- PARKINGDetails of how and where vehicles can be parked, and any associated costs.Read more about parking in our glossary page.
- Yes
- GARDENA property has access to an outdoor space, which could be private or shared.
- Yes
- ACCESSIBILITYHow a property has been adapted to meet the needs of vulnerable or disabled individuals.Read more about accessibility in our glossary page.
- Ask agent
Riverside, Tweed Avenue, Peebles
NEAREST STATIONS
Distances are straight line measurements from the centre of the postcode- Stow Station12.9 miles
About the agent
Blackwood & Smith has a team of five experienced solicitors with support staff who are able to advise on all aspects of private client work. Whilst all Partners deal with residential property sales and purchases on a day to day basis each has further areas of expertise.
Notes
Staying secure when looking for property
Ensure you're up to date with our latest advice on how to avoid fraud or scams when looking for property online.
Visit our security centre to find out moreDisclaimer - Property reference 12269974. The information displayed about this property comprises a property advertisement. Rightmove.co.uk makes no warranty as to the accuracy or completeness of the advertisement or any linked or associated information, and Rightmove has no control over the content. This property advertisement does not constitute property particulars. The information is provided and maintained by Blackwood & Smith LLP, Peebles. Please contact the selling agent or developer directly to obtain any information which may be available under the terms of The Energy Performance of Buildings (Certificates and Inspections) (England and Wales) Regulations 2007 or the Home Report if in relation to a residential property in Scotland.
*This is the average speed from the provider with the fastest broadband package available at this postcode. The average speed displayed is based on the download speeds of at least 50% of customers at peak time (8pm to 10pm). Fibre/cable services at the postcode are subject to availability and may differ between properties within a postcode. Speeds can be affected by a range of technical and environmental factors. The speed at the property may be lower than that listed above. You can check the estimated speed and confirm availability to a property prior to purchasing on the broadband provider's website. Providers may increase charges. The information is provided and maintained by Decision Technologies Limited. **This is indicative only and based on a 2-person household with multiple devices and simultaneous usage. Broadband performance is affected by multiple factors including number of occupants and devices, simultaneous usage, router range etc. For more information speak to your broadband provider.
Map data ©OpenStreetMap contributors.




