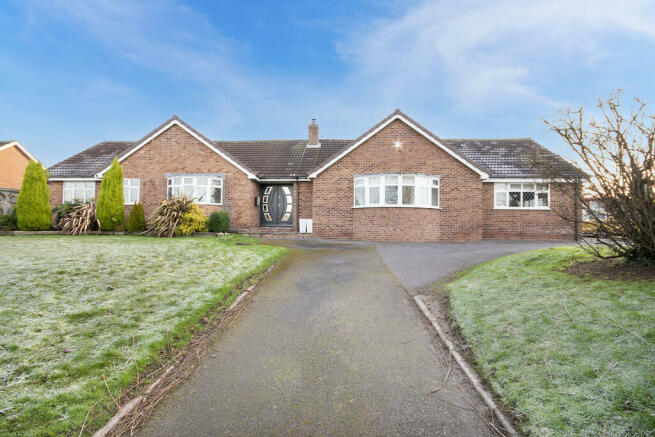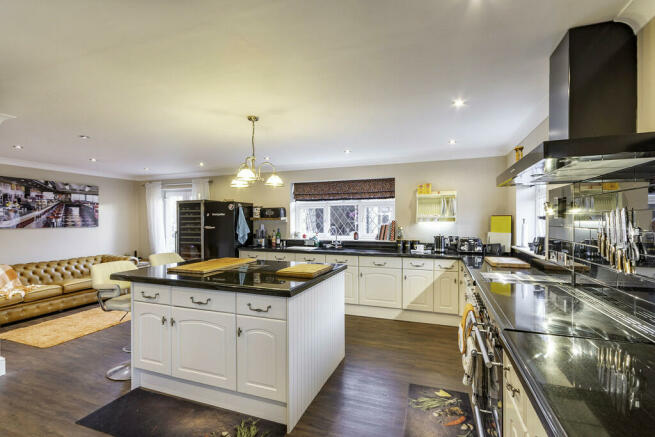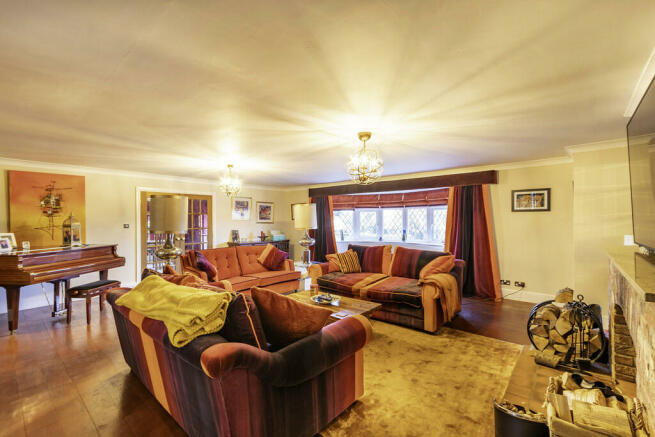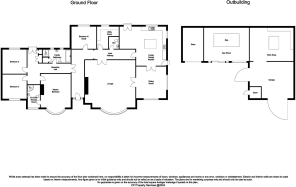Main Street, Hayton, Retford

- PROPERTY TYPE
Detached Bungalow
- BEDROOMS
4
- BATHROOMS
2
- SIZE
Ask agent
- TENUREDescribes how you own a property. There are different types of tenure - freehold, leasehold, and commonhold.Read more about tenure in our glossary page.
Freehold
Key features
- Light and airy
- Elevated plot
- Deep granite worktops and central island
- Former Stables, now Spa Room, Workshop and Store
- Excellent network of lanes and bridleways accessible
- Favoured village
- Chesterfield Canal and country walks nearby
- Retford a short car journey away
- London Kings Cross service from Retford (approx 1 hour 30 mins)
Description
Shangri-La is an extended and extremely spacious detached bungalow on a nicely elevated plot on the edge of the popular village of Hayton. There are two very large reception rooms and a well appointed large breakfast kitchen living room. In addition, there is a master bedroom suite with en suite facilities as well as three additional generous sized bedrooms, one of which is currently being used as an office. Ample storage room throughout including a utility room.
Externally the property has a larger than average single garage, a spa room as well as an external office. There is ample parking for several vehicles, nicely laid out grassed formal garden which leads by way of a five bar gate to the adjoining paddock which is fenced to all sides and has access to the rear onto the lane and extends to approximately 1.82 acres, subject to measured site survey.
LOCATION
Hayton has immediate access to a wealth of country walks, lanes, bridleways, and the tow path of the Chesterfield Canal to enjoy the surrounding countryside. Nearby Clarborough has a range of facilities, presently including primary school and convenience store; Retford is a short car journey away.
The area in general is served by an excellent transport network, including the A1M to the west of Retford, from which the wider motorway network is available and the town also has a direct rail service into London Kings Cross (approx. 1 hour 30 minutes). Educational facilities (both state and independent) and leisure amenities are well catered for.
DIRECTIONS
what3words /// initiates.handwriting.parading
ACCOMMODATION
COVERED ENTRANCE with raised paved step with external lighting, bespoke composite partially glazed double doors leading to good sized
L-SHAPED ENTRANCE HALL 31'8" x 22'5" (9.7 0m x 6.86m) maximum dimensions with wall light points, moulded skirtings.
CLOAKROOM white low level wc, pedestal hand basin with tiled splashback, moulded skirtings and extractor.
UTILITY ROOM 11'5" x 10'3" (3.50m x 3.14m) maximum dimensions, rear aspect double glazed window with leaded light effect windows with views to the garden and paddocks. A good range of fitted white high gloss handleless soft close base and wall mounted cupboards. Single stainless steel sink drainer unit with mixer tap, space and plumbing below for washing machine and space for one further appliance. Wall mounted Vaillant gas fired central heating combination boiler. Working surfaces, open ended shelving, space for large upright fridge freezer, access to small roof void, ceramic tiled flooring.
Small paned glazed double doors into LOUNGE 24'5" x 20'7" (7.48m x 6.32m) measurements exclude front aspect double glazed floor to ceiling bow window with views to the front garden and distant views to countryside opposite. Feature rustic brick fireplace with raised quarry tiled hearth, log burner insert and mantle. Either side of the chimney breast is bespoke waste height cupboard units for storage with space above. Stained wood flooring, moulded skirtings, TV and telephone points, small paned glazed doors into
DINING ROOM 15'7" x 14'9" (4.79m x 4.53m) also accessible to the breakfast kitchen living room. Dual aspect to front and side with leaded light effect double glazed windows and the front window offering views to the garden and distant countryside views. Stained wood flooring, moulded skirtings, wall light points.
BREAKFAST KITCHEN LIVING ROOM 23'0" x 19'4" (7.04m x 5.90m) side aspect half glazed UPVC door with leaded light insert. Matching double glazed French doors leading into the garden and two additional windows. An extensive range of shaker style base and wall mounted cupboard and drawer units with single inset sink and mixer tap. Integrated dishwasher, space for range style cooker with oversized extractor canopy. Ample granite working surfaces with matching upstand. Part tiled walls, space for American style fridge freezer. Central island with breakfast bar, matching granite working surfaces and cupboards and drawers beneath. Oak coloured flooring, recessed lighting and TV point.
BEDROOM FOUR 12'3" x 10'8" (3.74m x 3.30m) currently being used as an office. Rear aspect double glazed leaded light effect window with views to the garden and paddock. Amtico style flooring, moulded skirtings, TV and telephone points.
Partially glazed oak double doors to
INNER HALLWAY 21'9" x 17'5" (6.66m x 5.32m) maximum dimensions. This room separates the main living accommodation from the sleeping accommodation. Bespoke fitted cupboards and drawers for ample storage. Double glazed leaded light effect French doors into the garden. 1 ½ built in floor to ceiling cupboards with hanging and shelving space. Additional access to roof void, moulded skirtings, panelled doors to
BEDROOM ONE 14'9" x 14'6" (4.53m x 4.45m) front aspect floor to ceiling double glazed bow window with views to the front garden and distant views to countryside opposite. TV and telephone points. Door to
EN SUITE SHOWER ROOM 8'0" x 5'9" (2.48m x 1.81m) front aspect obscure double glazed leaded light effect window. 1 ½ width corner fitted shower cubicle with glazed screen, mains fed shower unit, pedestal hand basin, low level wc, majority tiled walls. Wall mounted medicine cabinet with mirror fronted door and light over. Recessed lighting, extractor. Ceramic tiled flooring.
BEDROOM TWO 11'9" x 11'9" (3.63m x 3.63m) rear aspect double glazed leaded light effect window with views to the garden and paddock.
BEDROOM THREE 11'9" x 11'9" (3.63m x 3.63m) front aspect double glazed leaded light effect window with views to the front garden and distant views to countryside opposite.
FAMILY BATHROOM 10'10" x 6'3" (3.34m x 1.92m) two rear aspect obscure double glazed window. Four piece white suite with full width oval shaped enclosed bath with contemporary taps enclosed with tiled surround. White suite, low level wc, pedestal hand basin, mixer tap and 1 ½ width shower cubicle with sliding glazed screen and mains fed shower. Built in shelved cupboards, ceramic tiled flooring, part tiled walls, recessed lighting and extractor, wall mounted mirror fronted medicine cabinet with light above.
OUTSIDE
From Main Street there is access to the driveway providing parking for several vehicles leading to the front garden, which is hedged, fenced and post and rail fencing to all sides, two very good areas of lawn. The front garden is slightly elevated providing distant views. Double five bar gates leading to an inner parking area and larger than average GARAGE 36'6" x 21'4" (10.85m x 6.52m) with wooden doors and personal door to rear garden.
ADDITIONAL OUTBUILDING WHICH HOUSES A LARGE SPA with decked surround, power and lighting with double glazed patio doors.
The formal garden is fenced to all sides with shingled and paved staggered patios. Dwarf retaining wall and steps up to the main formal garden, which is predominantly lawned, central square Indian stone patio, raised flower beds with sleeper surrounds and external lighting. Post and rail fencing and five bar gate into the main paddock, which is fenced to all sides, laid to grass with established tree surrounds and five bar gate leading to the lane at the rear.
GENERAL REMARKS & STIPULATIONS
Tenure and Possession: The Property is freehold and vacant possession will be given upon completion.
Council Tax: We are advised by Bassetlaw District Council that this property is in Band C.
Services: Please note we have not tested the services or any of the equipment or appliances in this property, accordingly we strongly advise prospective buyers to commission their own survey or service reports before finalizing their offer to purchase.
Floorplans: The floorplans within these particulars are for identification purposes only, they are representational and are not to scale. Accuracy and proportions should be checked by prospective purchasers at the property.
Hours of Business: Monday to Friday 9am - 5.30pm, Saturday 9am - 1pm.
Viewing: Please contact the Retford office on .
Free Valuation: We would be happy to provide you with a free market appraisal of your own property should you wish to sell. Further information can be obtained from Brown & Co, Retford - .
Agents Note: In accordance with the most recent Anti Money Laundering Legislation, buyers will be required to provide proof of identity and address to the selling agent once an offer has been submitted and accepted (subject to contract) prior to solicitors being instructed.
Financial Services: In order to ensure your move runs as smoothly as possible we can introduce you to Fiducia Comprehensive Financial Planning who offer a financial services team who specialize in residential and commercial property finance. Their expertise combined with the latest technology makes them best placed to advise on all your mortgage and insurance needs to ensure you get the right financial package for your new home.
Your home may be repossessed if you do not keep up repayments on your mortgage.
Surveys: We naturally hope that you purchase your next home through Brown & Co, but if you find a suitable property through another agent, our team of experienced Chartered Surveyors led locally by Jeremy Baguley MRICS are able to carry out all types of survey work, including Valuations, RICS Homebuyers Reports and Building Surveys. For more information on our services please contact our Survey Team on .
These particulars were prepared in January 2024.
Brochures
Brochure- COUNCIL TAXA payment made to your local authority in order to pay for local services like schools, libraries, and refuse collection. The amount you pay depends on the value of the property.Read more about council Tax in our glossary page.
- Band: C
- PARKINGDetails of how and where vehicles can be parked, and any associated costs.Read more about parking in our glossary page.
- Garage
- GARDENA property has access to an outdoor space, which could be private or shared.
- Yes
- ACCESSIBILITYHow a property has been adapted to meet the needs of vulnerable or disabled individuals.Read more about accessibility in our glossary page.
- Ask agent
Main Street, Hayton, Retford
NEAREST STATIONS
Distances are straight line measurements from the centre of the postcode- Retford Station3.0 miles
- Retford Station3.0 miles
About the agent
Brown & Co is a broad based independent firm of property practitioners, successfully combining traditional values of client care and communication with the latest technological advances within the residential agency world. We are at the forefront of agency in the towns and cities in which we operate within the East Midlands and East Anglia, also benefiting from national coverage via the London Office at St James's Place and even overseas offices. Whether buying or selling we offer a full ra
Industry affiliations


Notes
Staying secure when looking for property
Ensure you're up to date with our latest advice on how to avoid fraud or scams when looking for property online.
Visit our security centre to find out moreDisclaimer - Property reference 100005028202. The information displayed about this property comprises a property advertisement. Rightmove.co.uk makes no warranty as to the accuracy or completeness of the advertisement or any linked or associated information, and Rightmove has no control over the content. This property advertisement does not constitute property particulars. The information is provided and maintained by Brown & Co, Retford. Please contact the selling agent or developer directly to obtain any information which may be available under the terms of The Energy Performance of Buildings (Certificates and Inspections) (England and Wales) Regulations 2007 or the Home Report if in relation to a residential property in Scotland.
*This is the average speed from the provider with the fastest broadband package available at this postcode. The average speed displayed is based on the download speeds of at least 50% of customers at peak time (8pm to 10pm). Fibre/cable services at the postcode are subject to availability and may differ between properties within a postcode. Speeds can be affected by a range of technical and environmental factors. The speed at the property may be lower than that listed above. You can check the estimated speed and confirm availability to a property prior to purchasing on the broadband provider's website. Providers may increase charges. The information is provided and maintained by Decision Technologies Limited. **This is indicative only and based on a 2-person household with multiple devices and simultaneous usage. Broadband performance is affected by multiple factors including number of occupants and devices, simultaneous usage, router range etc. For more information speak to your broadband provider.
Map data ©OpenStreetMap contributors.




