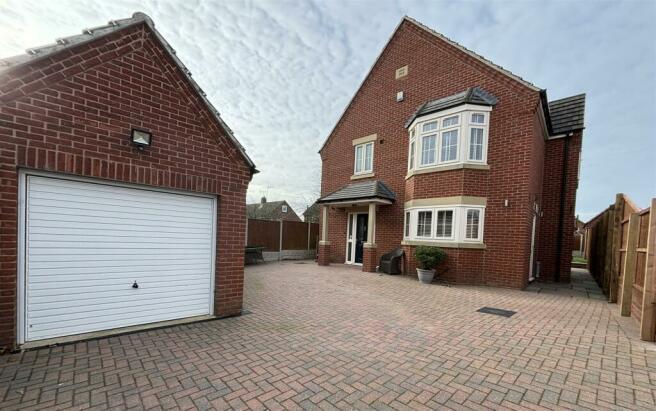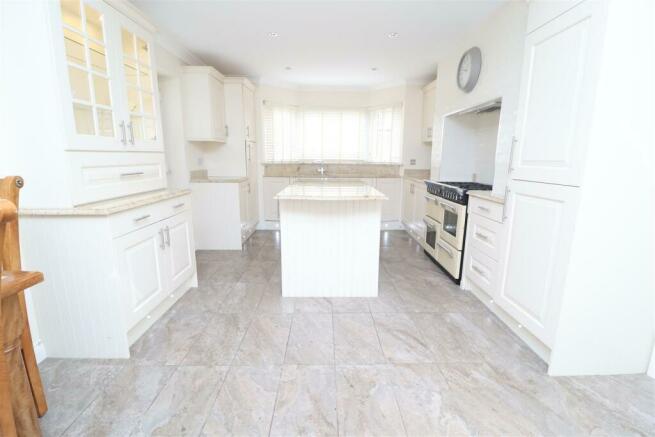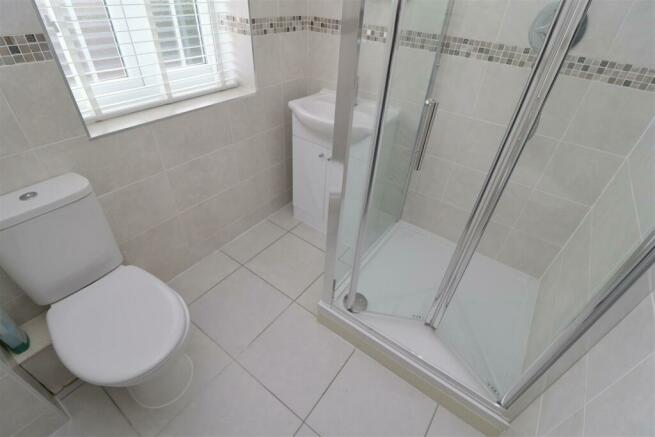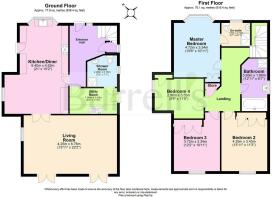
Park View, Worksop

- PROPERTY TYPE
Detached
- BEDROOMS
4
- BATHROOMS
3
- SIZE
Ask agent
- TENUREDescribes how you own a property. There are different types of tenure - freehold, leasehold, and commonhold.Read more about tenure in our glossary page.
Freehold
Key features
- Detached
- Four Double Bedrooms
- Three Bathrooms
- Social Kitchen/Diner With Integrated Appliances
- Generous Size Lounge
- Detached Garage
- Ample Parking
- Utility Room
- Walking Distance To Schools, Shops & Other Amenities
Description
Entrance Hall - With a front facing composite door, tiled flooring, central heating radiator, understairs storage cupboard and stairs leading to the first floor accomodation.
Kitchen/Diner - 6.22m x 4.29m (20'05 x 14'01) - A beautiful fitted kitchen with a range of high and low level units in cream, granite worksurfaces comprising of sink and drainer, central island with power points, integrated dishwasher and fridge freezer, space for cooker, spotlights to kickboards, spotlights, tiled floor, front facing double glazed bay window, side facing double glazed window, a side facing Upvc access door leading to the side of the property. Double doors opening into the generous size living room.
Lounge - 6.63m x 4.11m (21'09 x 13'06) - A generous size living room with three double glazed French doors opening onto the garden, TV point, power points, central heating radiator. The main focal point of the room is an electric fire with a stunning marble effect surround.
Utility Room - Fitted with a range of wall and base units along with worksurfaces comprising of stainless steel sink and drainer, plumbing for washing machine, space for dryer, tiled floor, side facing entrance door and access into the ground floor shower room.
Shower Room - A three piece suite comprising of WC, wash hand basin, enclosed shower cubicle, tiled floor, spotlights, central heating radiator, side facing double glazed obscure window.
First Floor-Landing - With loft access, built in storage cupboard and a side facing double glazed window.
Bedroom One - 3.40m x 3.96m (11'02 x 13'00) - With a front facing double glazed bay window, power points, central heating radiator, built in wardrobe and access into the en suite.
En Suite - A fully tiled three piece suite comprising of a shower enclosure, wash hand vanity unit, low flush w/c, a front facing double glazed obscure window.
Bedroom Two - 3.25m x 4.09m (10'08 x 13'05) - With a rear facing double glazed window, power points, spotlights to the ceiling, central heating radiator and built in wardrobes.
Bedroom Three - 3.15m x 4.04m (10'04 x 13'03) - With a rear facing double glazed window, power points, spotlights to the ceiling, central heating radiator and built in wardrobes.
Bedroom Four - 3.05m x 2.74m (10'00 x 9'00) - With a side facing double glazed window, power points, central heating radiator, built in wardrobes and spotlights to the ceiling.
Family Bathroom - A fantastic family size suite offering a shower enclosure, bath, wash hand basin, chrome towel radiator, fully tiled, extractor fan, a side facing double glazed obscure window.
External - To the front of the property is a block paved driveway and detached garage. Side access leading to the rear of the property, which also offers indian sandstone patio areas and mainly laid to lawn garden.
Detached Garage - With main access door, power and light.
Brochures
Park View, WorksopBrochure- COUNCIL TAXA payment made to your local authority in order to pay for local services like schools, libraries, and refuse collection. The amount you pay depends on the value of the property.Read more about council Tax in our glossary page.
- Ask agent
- PARKINGDetails of how and where vehicles can be parked, and any associated costs.Read more about parking in our glossary page.
- Yes
- GARDENA property has access to an outdoor space, which could be private or shared.
- Yes
- ACCESSIBILITYHow a property has been adapted to meet the needs of vulnerable or disabled individuals.Read more about accessibility in our glossary page.
- Ask agent
Park View, Worksop
NEAREST STATIONS
Distances are straight line measurements from the centre of the postcode- Worksop Station0.9 miles
- Shireoaks Station1.6 miles
- Whitwell Station4.2 miles
Burrell's Estate Agency are an AWARD-WINNING local family-owned business who have been established for over 10 years, we are passionate about property and believe our service cannot be matched.
Every customer is different to us, their reasons to put their property on the market are just as varied. So, we listen to your needs, impartially advise you and offer a bespoke service which gives you the comfort required to trust us to sell your home.
Our bespoke marketing packages cover all aspects required to sell your home, these include: drone imagery, walk through tour, floorplan, professional photos, brochure and much more; These are then showcased on all our social media platforms that has collectively over 50 thousand followers. They are also uploaded onto online portals such as Rightmove, Zoopla etc.
Our double fronted office is located in the heart of Worksop town centre where all our properties are displayed in our window 24 hours a day. Our offices are open 6 days a week and you are welcome to visit us anytime and you will be greeted by our friendly staff and maybe even a four-legged friend.
Once instructed, our proactive, dedicated sales team spring into action. Firstly, we target those buyers on our vast database who are looking for a property such as yours. We contact them via telephone and by email, which allows us to gather interested parties for your property before it even goes live on the market! We also work along side our sister company Sherwood Mortgages, who pass on their clients for us to register which adds to our extensive clientele.
So, what are you waiting for? Contact us to find out more!
Come to Burrell's Estate Agency for a 'one stop shop' hassle free service.
Notes
Staying secure when looking for property
Ensure you're up to date with our latest advice on how to avoid fraud or scams when looking for property online.
Visit our security centre to find out moreDisclaimer - Property reference 32874310. The information displayed about this property comprises a property advertisement. Rightmove.co.uk makes no warranty as to the accuracy or completeness of the advertisement or any linked or associated information, and Rightmove has no control over the content. This property advertisement does not constitute property particulars. The information is provided and maintained by Burrell's Estate Agency, Worksop. Please contact the selling agent or developer directly to obtain any information which may be available under the terms of The Energy Performance of Buildings (Certificates and Inspections) (England and Wales) Regulations 2007 or the Home Report if in relation to a residential property in Scotland.
*This is the average speed from the provider with the fastest broadband package available at this postcode. The average speed displayed is based on the download speeds of at least 50% of customers at peak time (8pm to 10pm). Fibre/cable services at the postcode are subject to availability and may differ between properties within a postcode. Speeds can be affected by a range of technical and environmental factors. The speed at the property may be lower than that listed above. You can check the estimated speed and confirm availability to a property prior to purchasing on the broadband provider's website. Providers may increase charges. The information is provided and maintained by Decision Technologies Limited. **This is indicative only and based on a 2-person household with multiple devices and simultaneous usage. Broadband performance is affected by multiple factors including number of occupants and devices, simultaneous usage, router range etc. For more information speak to your broadband provider.
Map data ©OpenStreetMap contributors.





