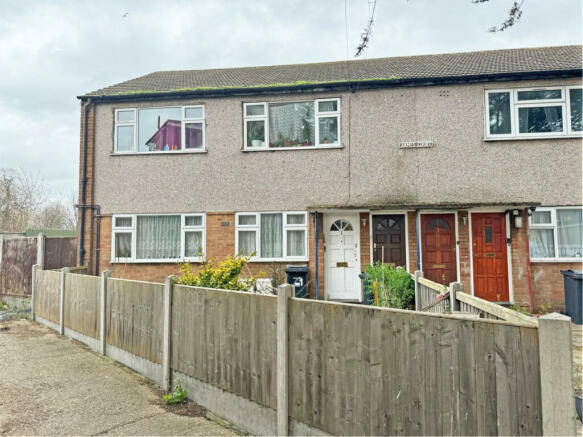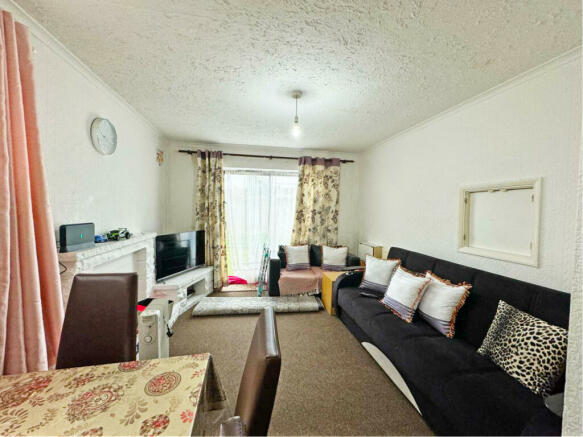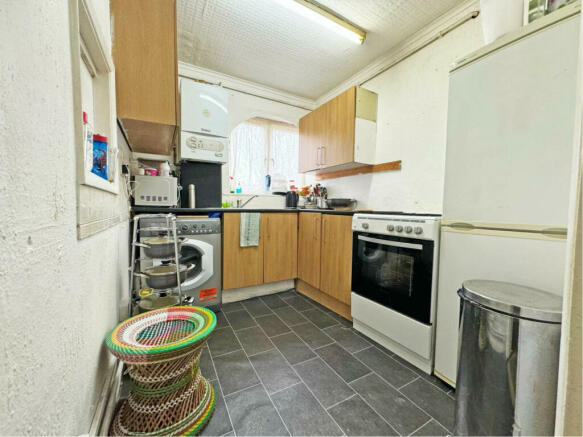
Spencer Road, Ilford, IG3

- PROPERTY TYPE
Flat
- BEDROOMS
2
- BATHROOMS
1
- SIZE
Ask agent
Key features
- Shops and amenities nearby
- Close to public transport
- Garage
- Within close distance to local schools and amenities
- Chain free
- Garden
Description
The flat comprises of two bedrooms, separate kitchen, large reception with access into the garden and family bathroom. With a sought-after location, this flat is within close proximity to a range of amenities, making everyday living a breeze. The convenience of shops, public transport (Seven Kings Station), and local schools ensures a lifestyle of ease and comfort.
With a thriving community, this location also provides access to healthcare facilities, fitness centres, and recreational areas, ensuring a well-rounded lifestyle. Embrace the opportunity to call this vibrant area home and experience the unmatched convenience it offers.
Entrance - Via single door leading into:
Entrance Hall - Under stair storage and meter cupboard.
Reception One - 4.59m x 3.31m (15'1" x 10'10") - Double glazed sliding doors to rear. Coved cornice. Decorative fireplace. Carpet floor covering. Radiator.
Bedroom One - 3.62m x 3.32m (11'11" x 10'11") - Double glazed window to front. Coved cornice. Carpet floor covering. Radiator.
Bedroom Two - 3.62m x 2.16m (11'11" x 7'1") - Double glazed window to front. Carpet floor covering. Radiator.
Bathroom - 1.97m x 1.71m (6'6" x 5'7") - Suite comprising: panelled bath, wash hand basin, low flush w.c. Part tiled walls. Radiator. Double glazed window to rear.
Kitchen - 2.62m x 2.14m (8'7" x 7'0") - Timber finished wall and base units. Gas cooker point. Plumbing for washing machine. Wall mounted boiler (untested). Double glazed window to rear.
Exterior - The property has its own front garden. The rear garden is part paved with the remainder laid to lawn.
Garage: The property has its own garage with up and over door which is accessed at the back of the property.
Please Note: All dimensions are approximate and are quoted for guidance only, their accuracy cannot be confirmed. Reference to appliances and/or services does not imply they are necessarily in working order or fit for the purpose. Buyers are advised to obtain verification from their solicitors as to the Freehold/Leasehold status of the property, the position regarding any fixtures and fittings and where the property has been extended/converted as to Planning Approval and Building Regulations compliance. These particulars do not constitute or form part of an offer or contract, nor may they be regarded as representations. All interested parties must themselves verify their accuracy. Where a room layout is included this is for general guidance only, it is not to scale and its accuracy cannot be confirmed. It is also important to note all internal & some outside photographs are taken with a wide angle lens, therefore before arranging a viewing, room sizes should be taken into consideration.
- COUNCIL TAXA payment made to your local authority in order to pay for local services like schools, libraries, and refuse collection. The amount you pay depends on the value of the property.Read more about council Tax in our glossary page.
- Ask agent
- PARKINGDetails of how and where vehicles can be parked, and any associated costs.Read more about parking in our glossary page.
- Yes
- GARDENA property has access to an outdoor space, which could be private or shared.
- Yes
- ACCESSIBILITYHow a property has been adapted to meet the needs of vulnerable or disabled individuals.Read more about accessibility in our glossary page.
- Ask agent
Energy performance certificate - ask agent
Spencer Road, Ilford, IG3
NEAREST STATIONS
Distances are straight line measurements from the centre of the postcode- Goodmayes Station0.4 miles
- Seven Kings Station0.4 miles
- Newbury Park Station0.8 miles
About the agent
Woodland is an independent firm which opened its doors to business in April 2005 and is the market leader for Sales, Letting and Financial Services in our area. We have expert knowledge on hand, to deal with all your property requirements and will continually be looking to improve on every aspect of our business to increase our customer satisfaction and adapting to the changing trends in the market place.
We are in relationship with an independent mortgage advisory firm which wil
Notes
Staying secure when looking for property
Ensure you're up to date with our latest advice on how to avoid fraud or scams when looking for property online.
Visit our security centre to find out moreDisclaimer - Property reference 2210. The information displayed about this property comprises a property advertisement. Rightmove.co.uk makes no warranty as to the accuracy or completeness of the advertisement or any linked or associated information, and Rightmove has no control over the content. This property advertisement does not constitute property particulars. The information is provided and maintained by Woodland, Ilford. Please contact the selling agent or developer directly to obtain any information which may be available under the terms of The Energy Performance of Buildings (Certificates and Inspections) (England and Wales) Regulations 2007 or the Home Report if in relation to a residential property in Scotland.
*This is the average speed from the provider with the fastest broadband package available at this postcode. The average speed displayed is based on the download speeds of at least 50% of customers at peak time (8pm to 10pm). Fibre/cable services at the postcode are subject to availability and may differ between properties within a postcode. Speeds can be affected by a range of technical and environmental factors. The speed at the property may be lower than that listed above. You can check the estimated speed and confirm availability to a property prior to purchasing on the broadband provider's website. Providers may increase charges. The information is provided and maintained by Decision Technologies Limited. **This is indicative only and based on a 2-person household with multiple devices and simultaneous usage. Broadband performance is affected by multiple factors including number of occupants and devices, simultaneous usage, router range etc. For more information speak to your broadband provider.
Map data ©OpenStreetMap contributors.




