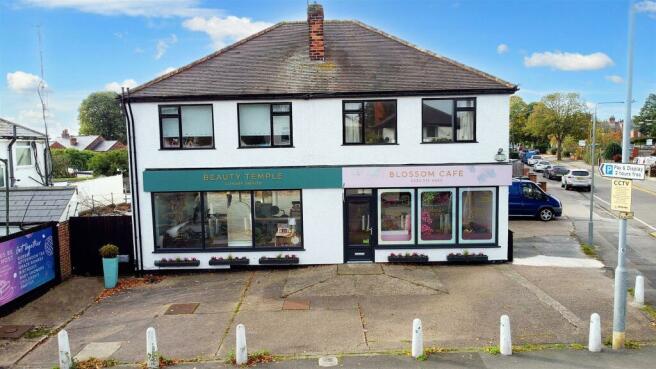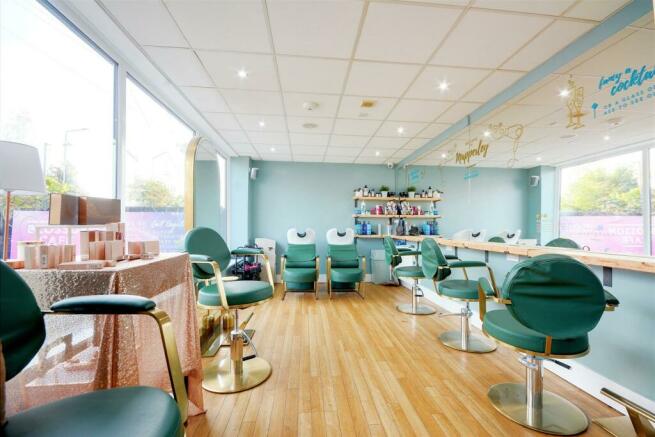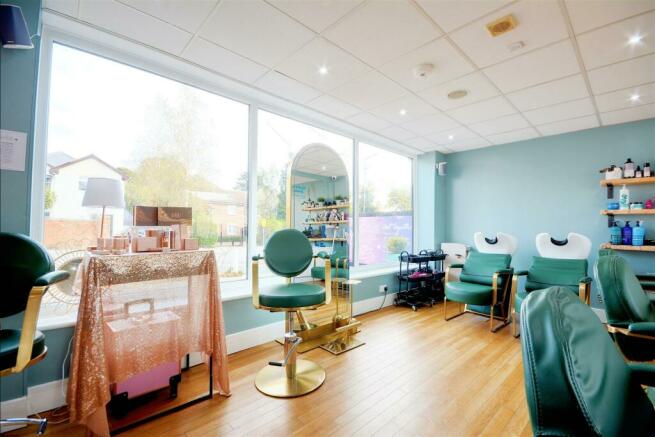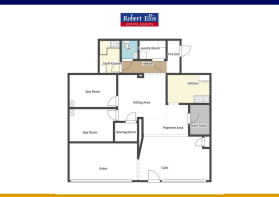Westdale Lane West, Mapperley, Nottingham
Letting details
- Let available date:
- Now
- PROPERTY TYPE
Commercial Property
- SIZE
Ask agent
Key features
- Commercial unit
- High street position
- Good road frontage
- Retail unit of approx 1119 sq.ft.
- W/C
- Commercial Kitchen
- Corner Unit
- Parking
Description
The unit is offered with vacant possession. 1119 Sq ft
Mapperley High Street is a busy market town located on the outskirts of from Nottingham, the unit is situated just off the main High street with good footfall, national retailers such as Costa, Sainsburys and CO-OP found close to hand.
The property comprises an rectangular shaped Shop/showroom with Preparation areas, Kitchen and W.C. Located on a corner plot with parking to the front and side elevations.
Ground Retail Unit - Currently divided into two front reception spaces; Open place Salon & Cafe. There is a Reception/Office Area, Separate Consulting Rooms, Toilet and a Kitchen Area.
Front Retail Unit 1 - 5.44m x 3.81m approx (17'10 x 12'6 approx) - Currently utilised as a Cafe . UPVC double glazed window and door to the front elevation. Luxury Vinyl Tile flooring. Open through to separate Salon Area to side elevation and Reception/Office Area to rear.
Front Retail Unit 2 - 5.31m x 2.90m approx (17'05 x 9'06 approx) - Currently utilised as a Salon. UPVC double glazed picture window to the front elevation. Luxury Vinyl Tile flooring. Recessed ceiling spotlights. Wall mounted electric heater
Reception/Office Area - 6.02m x 5.59m approx (19'09 x 18'04 approx) - This central open Reception/Office space currently houses a sitting area. Access to Commercial Kitchen, Kitchen Store, Separate Consulting Rooms, Store Room and open to Hallway at the rear elevation.
Kitchen Store - 2.24m x 1.50m approx (7'04 x 4'11 approx) - Currently utilised as additional Kitchen / Storage Facility. Luxury Vinyl Tile flooring. Ceiling light points.
Commercial Kitchen/Potentiometer Consultation Room - 2.16m x 3.30m approx (7'1 x 10'10 approx) - Space and plumbing for freestanding sink area. Space and point for freestanding fridge freezer. Extractor unit. Recessed ceiling spotlights. Luxury Vinyl Tile flooring.
Consultation Room 1 - 3.68m x 2.54m approx (12'01 x 8'04 approx) - Vanity wash hand basin with storage cupboards to the side. Recessed ceiling spotlights. Wall light point. Wall mounted electrical heater. Luxury Vinyl Tile flooring.
Consultation Room 2 - 3.71m x 2.51m approx (12'02 x 8'03 approx) - Recessed ceiling spotlights. Wall light point. Wall mounted electrical heater. Luxury Vinyl Tile flooring.
Store - 1.42m x 1.70m approx (4'08 x 5'07 approx) - Recessed ceiling spotlights. Extractor unit.
Office Kitchen - 2.54m x 1.57m approx (8'04 x 5'02 approx) - Stainless steel sink with swan neck mixer tap above. Tiled splash backs. Range of matching wall and base units with laminate work surfaces above. Space and point for freestanding fridge and freezer. Extractor unit. Recessed ceiling spotlights. Luxury Vinyl Tile flooring.
Separate W/C - 1.45m x 1.24m approx (4'09 x 4'01 approx) - Vanity wash hand basin. Low level flush W/C. Extractor unit. Tiled splashbacks. Wall mounted electrical heater. Recessed ceiling spotlights. Luxury Vinyl Tile flooring.
Laundry Room - 1.78m x 1.42m approx (5'10 x 4'08 approx) - Additional storage4 space with shelving. Space and plumbing for automatic washing machine. Space and point for freestanding fridge freezer. Megaflow central heating system.
Rear Lobby - UPVC double glazed access door leading to rear yard with parking.
A fantastic opportunity to rent a highly prominent ground floor retail unit of approx 1119 sq.ft. Located just off a busy High Street.
Brochures
Westdale Lane West, Mapperley, NottinghamBrochureWestdale Lane West, Mapperley, Nottingham
NEAREST STATIONS
Distances are straight line measurements from the centre of the postcode- Carlton Station2.1 miles
- High School Tram Stop2.4 miles
- Nottingham Trent University Tram Stop2.4 miles
About the agent
Robert Ellis is a privately owned firm of Estate Agents, offering a wide range of services to the public throughout the West Nottingham and East Derbyshire area. With the emphasis on innovation, eye catching marketing and unrivalled customer service, Robert Ellis has established an enviable reputation sinces its inception in 1989.
Our team of experienced Chartered Surveyors and Valuers liaise closely to provide our clients with advice on a wide range of property related matters includin
Notes
Disclaimer - Property reference 32871954. The information displayed about this property comprises a property advertisement. Rightmove.co.uk makes no warranty as to the accuracy or completeness of the advertisement or any linked or associated information, and Rightmove has no control over the content. This property advertisement does not constitute property particulars. The information is provided and maintained by Robert Ellis Commercial, Stapleford. Please contact the selling agent or developer directly to obtain any information which may be available under the terms of The Energy Performance of Buildings (Certificates and Inspections) (England and Wales) Regulations 2007 or the Home Report if in relation to a residential property in Scotland.
Map data ©OpenStreetMap contributors.





