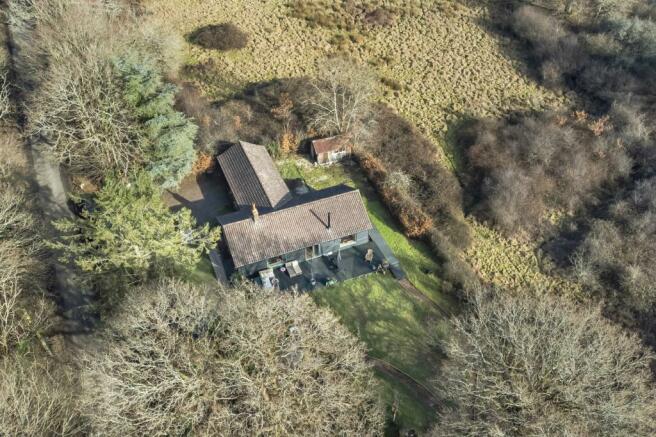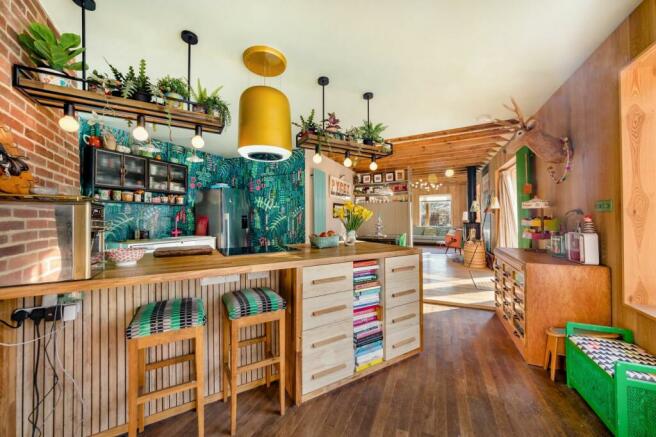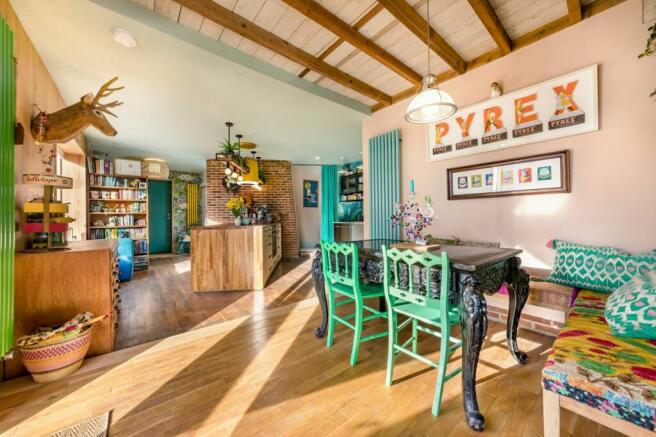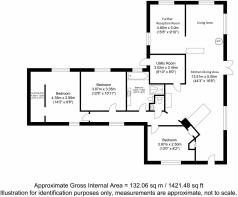
Park Lane, Laughton, BN8

- PROPERTY TYPE
Detached
- BEDROOMS
3
- BATHROOMS
1
- SIZE
872 sq ft
81 sq m
- TENUREDescribes how you own a property. There are different types of tenure - freehold, leasehold, and commonhold.Read more about tenure in our glossary page.
Freehold
Key features
- £850,000 - £900,000 guide price
- DETACHED HOME WITH GREAT GARDENS
- 44FT SEMI OPEN PLAN LIVING, KITCHEN, DINING ROOM
- FURTHER RECEPTION ROOM
- BESPOKE FITTED KITCHEN
- UTILITY ROOM AND CLOAKROOM
- GORGEOUS FAMILY BATHROOM
- 3 DOUBLE BEDROOMS
- LANDSCAPED GARDENS BACKING ONTO PADDOCKS
- AMPLE OFF STREET PARKING
Description
£850,000 - £900,000 guide price.
A generously proportioned individually designed Detached home in a semi-rural location in the village of Laughton.
The highly specified property is a stunning home having been renovated by the current owners. The single storey property boasts an impressive 44ft semi open plan Living, Kitchen, Dining Room with bespoke fitted kitchen, wood burning stove, exposed timbers and a gorgeous light oak paneled wall. The wonderful room benefits from an abundance of natural light through a number high performing Velfac windows and double doors, all of which focus on the enchanting garden and the countryside beyond. The property features a Further Reception Room with dual aspect and hard wood floors, a Utility Room, Cloakroom, 3 Double Bedrooms and a sumptuous Family Bathroom.
Outside the property enjoys wonderful gardens which are surrounded by paddocks providing privacy and wonderful views. There is decked terrace making the most of the South sun, the terrace then opens onto an area of lawn which leads down to a wildlife pond and a more woodland feel to the garden with mature oak trees.
Approach – Double gates open to revel the driveway with pathway leading to front door.
Entrance Hall – An impressive entrance with feature front door opening to reveal an 44ft semi open reception. Furniture has been strategically placed to create an entrance hall with space for coats and shoes. Fitted cupboard and exposed wood floors.
Open Plan Living Kitchen Dining Room – Measuring an incredible 44’3 x 16’6 this wonderful room has been cleverly divided into more comfortable separate living spaces, all of which enjoy the light that an open space provides and benefit from the views over the enchanting garden and countryside beyond.
Kitchen – A Gorgeous, bespoke fitted kitchen of a high quality. The kitchen is orientated to take advantage of the views over the garden. The kitchen boasts an ‘island’ with waterfall effect wooden worksurfaces and exposed brick wall and feature light oak panelled wall and exposed wood floors. The Kitchen is open plan to the Dining Area and a discrete door opens to the Utility Room.
Dining Area – Boasting double doors with enviable views over the garden, the dining area has a stunning ceiling with exposed timbers which continue into the Living Area. Underfoot there is a hard wood floor, and the room is completely open plan to the Living Area.
Living Area – A dual aspect room with feature windows overlooking the garden and local countryside beyond. Light oak panelled walls and a wood burning stove with a decorative tiled surround provides a cosy feel to the open plan space. A bespoke built entertainment unit creates a screen from the Dining Area. An opening then leads to the Further Reception Room.
Living Area – A dual aspect room with feature windows overlooking the garden and local countryside beyond. Cleverly designed bespoke cabinetry surrounds one of the window. Hard wood floor.
Utility Room – A useful addition to the kitchen providing additional pantry storage and also space and plumbing for kitchen appliances. Glazed door to garden.
Internal Hall – Located off of the Kitchen the Internal Hall leads to the Bedrooms. Window to the front with views over the garden. Doors to principal rooms and a gorgeous, exposed beam.
Cloakroom – Modern white suite comprising of a wc and reclaimed wash hand basin.
Bathroom – A gorgeous suite comprising of a sumptuous bath placed under the window to make the most of the views. Separate shower enclosure with modern tiled surrounds. Wc and designer wash hand basin set into a vanity unit. The Bathroom features brushed brass taps and a beautiful exposed reclaimed timber.
Bedroom 1 – A double bedroom enjoying views over the garden and local countryside.
Bedroom 2 – Another double bedroom, the dual aspect room boasts views over the garden and local countryside. The bedroom further benefits from a Walk-In Wardrobe.
Bedroom 3 - Presented as a twin room the bedroom features a fitted wardrobe and enjoys views over the front garden and woodland opposite.
Driveway – Providing ample off street parking for numerous vehicles.
Garden – Being surrounded by paddocks, the garden is enviably private and is dominantly of a Southerly Aspect. The garden is truly enchanting with select mature trees providing speckled shade in part and pathways meander through leading to a wildlife pond and former chicken coup. A decked terrace proudly wraps around the property providing a wonderful entertaining space and the slight elevation makes the most of the views to the surrounding paddocks. In addition to the former chicken coup, we find a charming tin shed providing useful storage.
Whilst the property is beautifully presented the grounds do offer potential for further development if desired. Planning Permission was obtained in 2021 to substantially extend the property to the Noth East. Ref WD/2021/0578/F
Our vendor clients advised that provisions have been made to prepare the property to have Solar PV with battery storage installed.
Park Lane is atree linedcountry lane on the peripheries of the village of Laughton. The lane benefits from direct access to numerous scenic walks though woods and local countryside providing almost direct access to the village centre with its community owned village shop and post office, a popular public house offering dining and a popular primary school and church.
Laughton is just 6.5 miles East of Lewes and benefits from a regular and late running bus service offering direct routes to Lewes, Eastbourne and Brighton and train services are available at Berwick, Uckfield and Lewes.
The nearby village of Ringmer is just 3.5 miles away and offers a parade of shops and eateries, there is also a secondary school at Ringmer and many sports clubs including, football, cricket, stoolball and bowls.
Freehold
Electric, programable oil filled radiators
High performing Valfac double glazed windows and doors.
EPC Rating – E Council Tax Band – E
EPC Rating: G
Brochures
Brochure 1- COUNCIL TAXA payment made to your local authority in order to pay for local services like schools, libraries, and refuse collection. The amount you pay depends on the value of the property.Read more about council Tax in our glossary page.
- Band: E
- PARKINGDetails of how and where vehicles can be parked, and any associated costs.Read more about parking in our glossary page.
- Yes
- GARDENA property has access to an outdoor space, which could be private or shared.
- Yes
- ACCESSIBILITYHow a property has been adapted to meet the needs of vulnerable or disabled individuals.Read more about accessibility in our glossary page.
- Ask agent
Energy performance certificate - ask agent
Park Lane, Laughton, BN8
NEAREST STATIONS
Distances are straight line measurements from the centre of the postcode- Berwick Station4.0 miles
- Glynde Station4.4 miles
- Uckfield Station5.5 miles
About the agent
Mansell McTaggart in Lewes are your local experts for selling and renting properties across this sought after county town and out into the glorious surrounding villages.
We work closely with our network of 19 other Sussex offices to bring you the widest selection of properties and to reach the highest number of buyers and tenants. We combine an unrivalled marketing package with good old fashioned service to create a bespoke service which is uni
Industry affiliations


Notes
Staying secure when looking for property
Ensure you're up to date with our latest advice on how to avoid fraud or scams when looking for property online.
Visit our security centre to find out moreDisclaimer - Property reference fe5d9f32-fea9-4d00-b1e2-21b1b82e5e2a. The information displayed about this property comprises a property advertisement. Rightmove.co.uk makes no warranty as to the accuracy or completeness of the advertisement or any linked or associated information, and Rightmove has no control over the content. This property advertisement does not constitute property particulars. The information is provided and maintained by Mansell McTaggart, Lewes. Please contact the selling agent or developer directly to obtain any information which may be available under the terms of The Energy Performance of Buildings (Certificates and Inspections) (England and Wales) Regulations 2007 or the Home Report if in relation to a residential property in Scotland.
*This is the average speed from the provider with the fastest broadband package available at this postcode. The average speed displayed is based on the download speeds of at least 50% of customers at peak time (8pm to 10pm). Fibre/cable services at the postcode are subject to availability and may differ between properties within a postcode. Speeds can be affected by a range of technical and environmental factors. The speed at the property may be lower than that listed above. You can check the estimated speed and confirm availability to a property prior to purchasing on the broadband provider's website. Providers may increase charges. The information is provided and maintained by Decision Technologies Limited. **This is indicative only and based on a 2-person household with multiple devices and simultaneous usage. Broadband performance is affected by multiple factors including number of occupants and devices, simultaneous usage, router range etc. For more information speak to your broadband provider.
Map data ©OpenStreetMap contributors.





