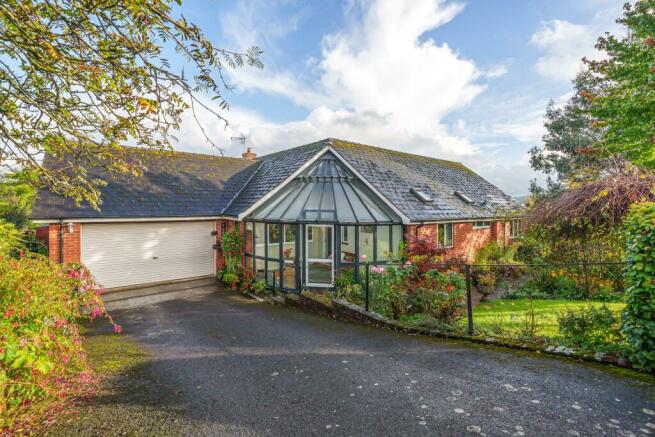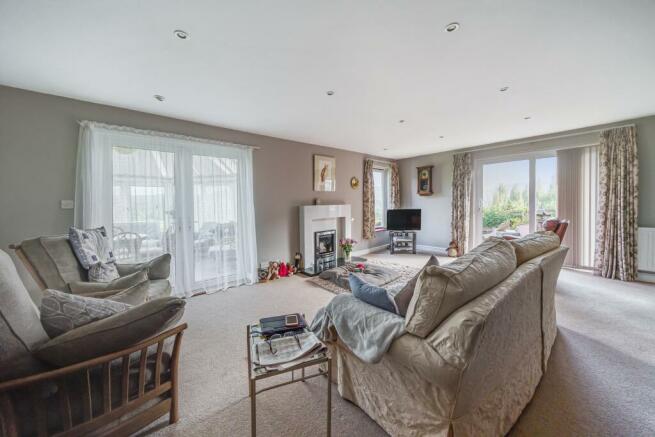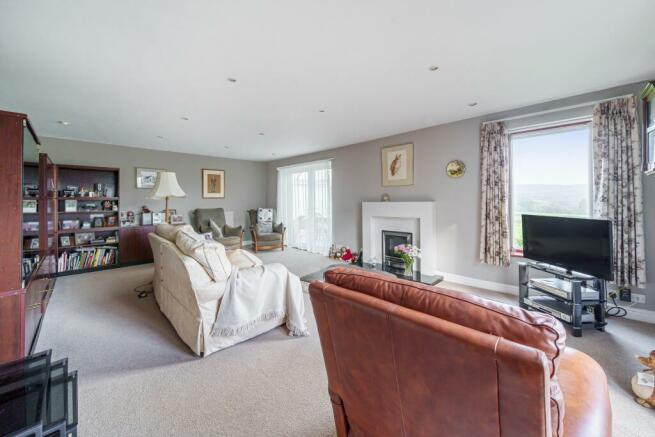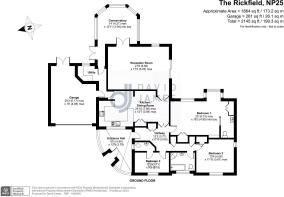
The Rickfield, Monmouth, Monmouthshire, NP25

- PROPERTY TYPE
Bungalow
- BEDROOMS
3
- BATHROOMS
1
- SIZE
Ask agent
- TENUREDescribes how you own a property. There are different types of tenure - freehold, leasehold, and commonhold.Read more about tenure in our glossary page.
Freehold
Key features
- Extended Flexible Accommodation
- Superb Far-Reaching Views Over Neighbouring Farmland and Countryside
- Large Reception Rooms with Views of The Kymin and Wye Valley
- Spacious Kitchen / Dining Room
- Double Garage and Utility Room
- Conservatory to the Rear
- Beautiful, Well Established Garden
- Driveway with Plentiful Parking Space
- Desirable Location, Quiet Cul-De-Sac
- Two Ensuite Lavatories to First and Second Bedrooms
Description
Description
Originally built around thirty-five years ago with a large double garage to the side and gated driveway, positioned at the end of a quiet cul-de-sac ‘The Rickfield’, a desirable residential area of Monmouth just off the Hereford Road with superb surrounding countryside views of The Kymin and Wye Valley. This modern, extended bungalow offers flexible accommodation throughout with large reception rooms all facing an impressive view over neighboring farmland. Providing three double bedrooms and two ensuite lavatories, the property offers a well-established large garden to the front, side, and rear on a generous plot with a large kitchen family room in the ‘heart’ of the house.
Situation
The Rickfield is a short, exclusive cul-de-sac of larger homes overlooking fantastic east facing views of the surrounding Monmouthshire countryside looking down upon the Wye Valley and beyond. The property is within easy walking distance of Monmouth town, a local pub and is on a bus route down into Monmouth town and to Hereford. Monmouth’s excellent High Schools and Osbaston Primary School are within walking distance, with Monmouth Haberdashers School for Girls within a few hundred yards. There are open fields surrounding this well-established residential area and an exceptional view of The Kymin. There are excellent connections to the main road network with the A40 within a five-minute drive providing good connections to the M4 in the South and M50 / M5 to the North. Bristol is just 30 miles away and Cardiff 35 miles.
Accommodation
Entering the property through a glazed door, into an impressive bespoke quadrant shaped conservatory with natural slate floor, leading into the Inner Hallway, the property provides plentiful storage space with an airing cupboard, housing the hot water tank and immersion heater and shelving in the hallway. There are a further two separate doors into useful shelved storage cupboards, providing additional storage space. Wooden doors lead into a spacious Open Plan Kitchen / Breakfast Room. The Kitchen Area has a window looking out to the front conservatory and is fitted with a range of cupboards and drawers under quality black granite polished worktops, with white ceramic tiled splashbacks and matching wall units. Inset stainless steel one and a half bowl sink drainer and window above, faces the front of the house. Fitted appliances include an AEG large ceramic hob with stainless steel and glass extractor hood over, and a tall unit with an inset double oven. There is also an (truncated)
-
Located to the rear of the Kitchen, there is access to the attached double garage and a useful Boot Room/Utility Room, with a Belfast sink and plumbing and space for a washing machine. The worktops are on masonry supports with shelving above, ceramic tiled floor and central heating control clock. To the rear of the property is a large Conservatory with low level windows taking full advantage of the elevated aspect and the panoramic views over neighbouring farmland. Doors lead to the Rear Garden. The Sitting Room is facing the view also, with patio doors onto the rear terrace and picture windows with idyllic views across the garden and open countryside. The fireplace is fitted with a York fire grate and white marble surround, mantel, and raised polished slate hearth. Glazed doors give access into the conservatory and double doors to the side lead out to the garden.
-
Master Bedroom is a generous room with an East facing window and bay window overlooking the garden, with extensive views across the Wye Valley to The Kymin beyond. There are a pair of doors into a double wardrobe with recessed shelving and hanging rail. A part glazed screen over cupboards separates the bedroom from the Ensuite WC, with a low level w.c. set into a fitted unit with storage, vanity basin with cupboards under and bathroom cabinet. Bedroom Two has a west facing window with views across the garden and a south facing window. Doors into recessed wardrobe with shelving and hanging rail. Bedroom Three / Study has a front facing window with views to the front garden, skylight windows and a door into the Ensuite WC, with an obscure glazed window into the conservatory, low level w.c., and a vanity unit with illuminated mirrored cabinet over.
-
The Family Bathroom comprises of a white suite with a bath, pedestal basin with mirror and shaver light over and low level w.c. There is a shower cubicle with electric shower unit and a high level obscure glazed window and skylight.
Outside
The property is entered through wrought iron gates, leading to the driveway to the garage. The attached Double Garage with automatic roller shutter door and pair of external doors lead out to the rear garden and housing a wall mounted Worcester gas central heating boiler. The Front Garden has a thick beech hedge with planted shrubs, a lawned area with planted borders and mature trees including a Silver Birch with a mainly Beech boundary hedge. The Rear Garden has an extensive paved patio area, enjoying fantastic views. There is a fishpond with feature bridge over and well stocked planted beds and borders. The garden is mostly lawned with further planted borders, apple trees and various mature shrubs.
EPC Band C
Services
Mains electric, water, gas and pumped mains drainage.
Council TaxA payment made to your local authority in order to pay for local services like schools, libraries, and refuse collection. The amount you pay depends on the value of the property.Read more about council tax in our glossary page.
Band: G
The Rickfield, Monmouth, Monmouthshire, NP25
NEAREST STATIONS
Distances are straight line measurements from the centre of the postcode- Lydney Station10.8 miles
About the agent
David James is a leading Estate Agents, Chartered Surveyors and Planning practice with six branches and a history that reaches all the way back to 1849. We are justifiably proud of our heritage and we believe in delivering an impeccable service with a down to earth and friendly approach. Whether you are looking for your dream home, to sell a property, or need farming, land or development advice, nobody is better placed to help you achieve your goals.
Our expert teams are deeply embedded
Industry affiliations



Notes
Staying secure when looking for property
Ensure you're up to date with our latest advice on how to avoid fraud or scams when looking for property online.
Visit our security centre to find out moreDisclaimer - Property reference MON230020. The information displayed about this property comprises a property advertisement. Rightmove.co.uk makes no warranty as to the accuracy or completeness of the advertisement or any linked or associated information, and Rightmove has no control over the content. This property advertisement does not constitute property particulars. The information is provided and maintained by David James, Monmouth. Please contact the selling agent or developer directly to obtain any information which may be available under the terms of The Energy Performance of Buildings (Certificates and Inspections) (England and Wales) Regulations 2007 or the Home Report if in relation to a residential property in Scotland.
*This is the average speed from the provider with the fastest broadband package available at this postcode. The average speed displayed is based on the download speeds of at least 50% of customers at peak time (8pm to 10pm). Fibre/cable services at the postcode are subject to availability and may differ between properties within a postcode. Speeds can be affected by a range of technical and environmental factors. The speed at the property may be lower than that listed above. You can check the estimated speed and confirm availability to a property prior to purchasing on the broadband provider's website. Providers may increase charges. The information is provided and maintained by Decision Technologies Limited. **This is indicative only and based on a 2-person household with multiple devices and simultaneous usage. Broadband performance is affected by multiple factors including number of occupants and devices, simultaneous usage, router range etc. For more information speak to your broadband provider.
Map data ©OpenStreetMap contributors.





