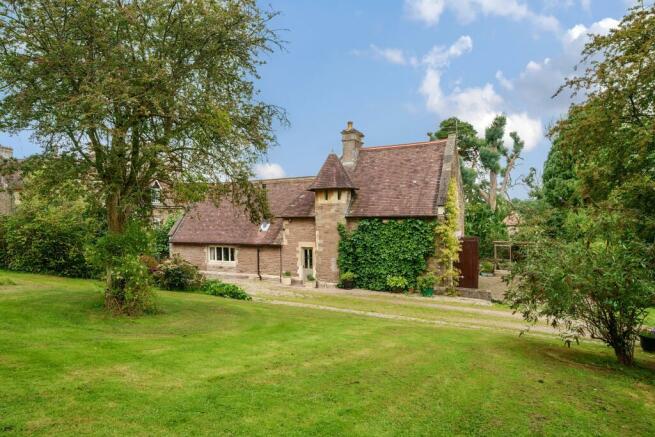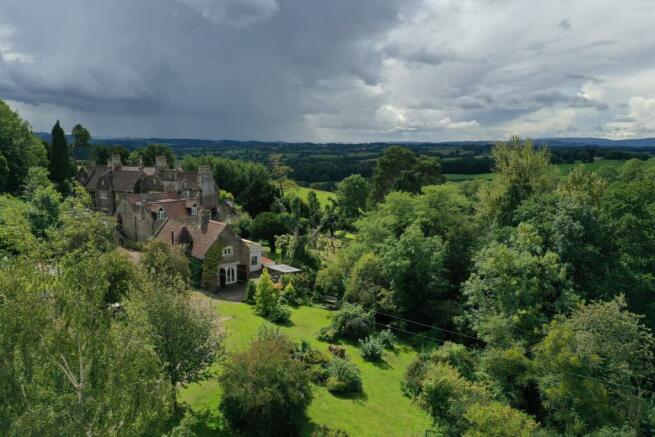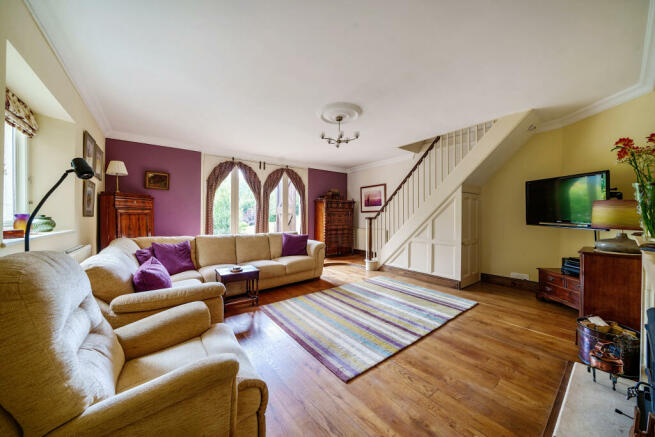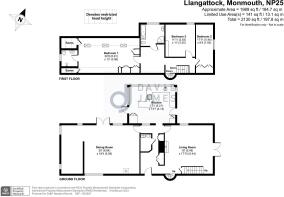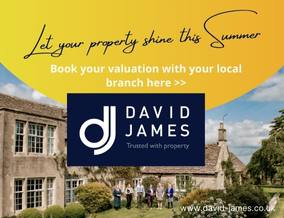
Llangattock, Monmouth, Monmouthshire, NP25

- PROPERTY TYPE
Detached
- BEDROOMS
3
- BATHROOMS
2
- SIZE
Ask agent
- TENUREDescribes how you own a property. There are different types of tenure - freehold, leasehold, and commonhold.Read more about tenure in our glossary page.
Freehold
Key features
- Superbly Presented Stone Character Property
- Far Reaching, Fantastic South/West Views
- Established Gardens Spanning 1.3 Acres in Total
- Three Spacious Double Bedrooms
- Ensuite Wet Room to Master Bedroom
- Ground Floor Cloakroom and Laundry Room
- Impressive Kitchen and Seating Area
- Idyllic Rural Location Within 4.5 Miles of Monmouth
- Two Additional Large Reception Rooms with High Ceilings
- Period Original Features Throughout
Description
Description
Once part of the neighbouring Manor House, the property is well presented throughout with an impressive turret with spiral stone staircase in the entrance hallway leading to the first floor landing area. Whilst the property has retained many original features, there is the benefit of underfloor heating through elements of the property and quality fixtures and fittings. The rear raised terrace area is particularly impressive, a fantastic outside space ideal for entertaining. Planning consent has been obtained for a free-standing 2.5 bay garage/studio building.
Situation
Standing amidst the beautiful Monmouthshire countryside, the attractive detached stone house is situated approximately 4 miles from Monmouth town. Llangattock School is just a stone’s throw away along the lane, providing education for 2 to 16 year olds. Monmouth provides a comprehensive range of amenities including a range of shops, theatres, leisure centres and junior and senior schools which enjoy excellent reputations including Monmouth School for Boys and Girls. Golf courses include The Rolls of Monmouth just 2 miles away. There are excellent connections to the main road network with the A40 within a five-minute drive providing good connections to the M4 in the south and M50/M5 to the north. Bristol is just 30 miles away and Cardiff 35 miles. The nearest railway station is at Abergavenny about 13 miles to the west which provides train connections to London and Bristol via Newport to the south and direct train line to Manchester.
Accommodation
Approached along a shared gravelled private driveway with plentiful driveway space in front of the house, the main access is through an attractive panelled and glazed wooden door which leads into the Entrance Hall, which was originally the Tack room; offers an abundance of floor to ceiling storage cupboards, there is a feature stone spiral staircase which leads to the first floor of the turret and landing area. Quality Mandarin Stone ceramic tiles are laid throughout. Within the hall is a Cloakroom and Laundry Room with plumbing for a washing machine and space for a tumble dryer, a corner low level w.c., vanity unit with an inset basin and shelving.
----
Beyond the entrance hall, to the left is the Large Living Room / Dining Area (formerly the stables) with windows to all sides. French doors lead to the courtyard garden which overlooks the church with fantastic far-reaching views. A contemporary wood burner sits on a stone effect ceramic tiled hearth. There is a range of bespoke hardwood cupboards and bookcases, and the original period stable stall tastefully divides the room creating two large spaces with multi-functional uses. The Living Room (historically the coach room) has a Minster fireplace on a stone hearth housing a solid fuel stove. Bi-fold doors lead out to the side courtyard and garden making a fantastic space for entertaining. A staircase with decorative balustrade, modern painted panelling leads to the first floor. Both reception rooms are fitted with TV access points wired to a television distribution box.
----
The Kitchen/Breakfast Room is a light open space located at the rear of the property with views over the church and towards The Blorenge. The kitchen has been fitted with an extensive range of quality handmade cupboards and drawers made by Welsh Oak with granite worktops and an inset double Belfast sink with matching splashbacks and deep windowsills. Two tall units house the built-in ovens with warming drawer. There is also a space for an American style fridge/freezer and a built-in larder unit which pulls out and houses the heating and electricity controls. Doors lead out to the raised terrace courtyard area which is private, again with views, with water feature.
First Floor
The First Floor has a spacious Landing, currently being used as a Study Area with telephone point. There is access from both the main staircase and the stone spiral staircase with small feature windows over the stone spiral staircase allowing plentiful light. There is an original feature fireplace.
Master Bedroom
The Master Bedroom has been converted from a former Hayloft, with three large Velux style windows which overlook the church and with far reaching views over the countryside. There is hand-built quality fitted furniture which includes a range of fitted wardrobes with Wye Valley cherry wood panelled doors providing plenty of hanging space and shelving and matching window seats with storage beneath. An opaque glass door leads to the Ensuite Wet Room with shuttered windows to the side. There is a rainfall shower, contemporary hand basin set on a tiled shelf and a corner w.c. with concealed cistern. The electrically heated floor is tiled with stone mosaic tiles, the walls are stone tiled and chrome heated towel rail.
----
Bedroom Two has a window overlooking the rear garden and Bedroom Three has a window to the side with a view over the surrounding garden, together with a range of built-in cupboards with hanging space and shelving and access to the roof space. The Family Bathroom comprises of a panelled bath with shower attachment over, corner shower unit with glazed doors and rainfall shower, pedestal wash hand basin and low level w.c. The floor and walls are tastefully tiled with Mandarin Stone tiles with underfloor heating under foot and a window with rear facing views.
Outside
The property is approached via a shared private driveway. The main entrance leads to the church along the rear boundary. There is also access via the original Manor House with a shared private driveway accessed through an ornate metal gateway with kissing gate. The grounds are landscaped with a mixture of lawned areas and well stocked borders, mature planting and an orchard featuring a 100-year-old pear tree. There are two large sheds and a Robinson’s dwarf wall greenhouse. To the front of the property the driveway leads to the original block yard patio area and former coach house entrance. To the rear a raised terrace with an impressive water feature overlooks the church providing fantastic south facing views. of surrounding countryside. The grounds extend to approximately 1.3 ACRES.
EPC Band
E
General
Mains electricity and water, private drainage and biomass heating system. Openreach Ultrafast Fibre Broadband services are available.
Planning consent
Planning consent has been obtained for a free-standing garage/studio building. (Application Nos. DC/2013/00951 and DC/2013/00952)
Local Authority
Monmouthshire County Council
Viewing
Strictly by appointment with the Agents: David James .
Directions
From Monmouth take the B4233 heading towards Rockfield and after passing Stone Mill Restaurant on the right hand side in the village, take the next right hand turn towards Llangattock-Vibon-Avel. On the brow of the hill after the Montessori School, turn left into the driveway passing the sign for the church on the left. After several hundred yards take the third left into the parking area for The Coach House.
- COUNCIL TAXA payment made to your local authority in order to pay for local services like schools, libraries, and refuse collection. The amount you pay depends on the value of the property.Read more about council Tax in our glossary page.
- Band: G
- PARKINGDetails of how and where vehicles can be parked, and any associated costs.Read more about parking in our glossary page.
- Yes
- GARDENA property has access to an outdoor space, which could be private or shared.
- Yes
- ACCESSIBILITYHow a property has been adapted to meet the needs of vulnerable or disabled individuals.Read more about accessibility in our glossary page.
- Ask agent
Llangattock, Monmouth, Monmouthshire, NP25
NEAREST STATIONS
Distances are straight line measurements from the centre of the postcode- Abergavenny Station9.5 miles
About the agent
David James is a leading Estate Agents, Chartered Surveyors and Planning practice with six branches and a history that reaches all the way back to 1849. We are justifiably proud of our heritage and we believe in delivering an impeccable service with a down to earth and friendly approach. Whether you are looking for your dream home, to sell a property, or need farming, land or development advice, nobody is better placed to help you achieve your goals.
Our expert teams are deeply embedded
Industry affiliations



Notes
Staying secure when looking for property
Ensure you're up to date with our latest advice on how to avoid fraud or scams when looking for property online.
Visit our security centre to find out moreDisclaimer - Property reference MON230008. The information displayed about this property comprises a property advertisement. Rightmove.co.uk makes no warranty as to the accuracy or completeness of the advertisement or any linked or associated information, and Rightmove has no control over the content. This property advertisement does not constitute property particulars. The information is provided and maintained by David James, Monmouth. Please contact the selling agent or developer directly to obtain any information which may be available under the terms of The Energy Performance of Buildings (Certificates and Inspections) (England and Wales) Regulations 2007 or the Home Report if in relation to a residential property in Scotland.
*This is the average speed from the provider with the fastest broadband package available at this postcode. The average speed displayed is based on the download speeds of at least 50% of customers at peak time (8pm to 10pm). Fibre/cable services at the postcode are subject to availability and may differ between properties within a postcode. Speeds can be affected by a range of technical and environmental factors. The speed at the property may be lower than that listed above. You can check the estimated speed and confirm availability to a property prior to purchasing on the broadband provider's website. Providers may increase charges. The information is provided and maintained by Decision Technologies Limited. **This is indicative only and based on a 2-person household with multiple devices and simultaneous usage. Broadband performance is affected by multiple factors including number of occupants and devices, simultaneous usage, router range etc. For more information speak to your broadband provider.
Map data ©OpenStreetMap contributors.
