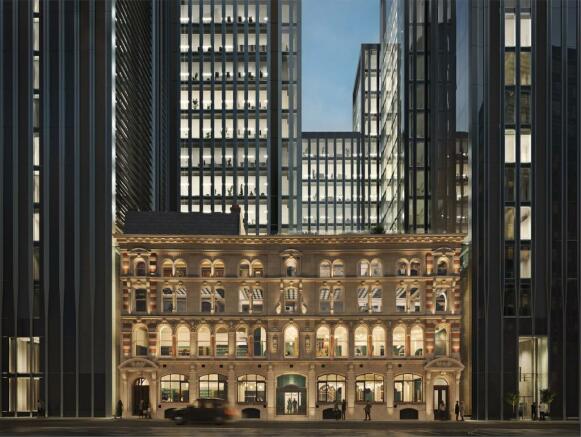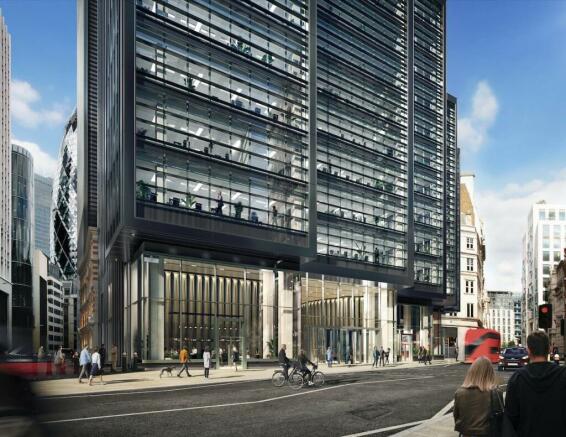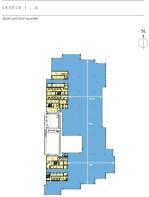40 Leadenhall London, 40 Leadenhall Street, London, EC3A 2BJ
- SIZE AVAILABLE
19,468 sq ft
1,809 sq m
- SECTOR
Office to lease
Lease details
- Lease available date:
- Ask agent
Key features
- Targeting BREEAM Excellent
- Targeting WELL Platinum
- Targeting NABERS 5*
- Targeting EPC A
- Library, screen room and think space
- Fitness Studio
- 200 seat auditorium
- 22.5 grooming, treatment and changing area
- 1,069 bike spaces
- 11th floor communal rooftop clubhouse - The Treehouse
Description
Designed by Make Architects and being developed by M&G and Nuveen, 40 Leadenhall London will be an iconic office building arranged over ground and 34 upper floors.
Location
The building is prominently positioned within the heart of the City of London. Transport links are excellent with Bank, Monument, Liverpool Street and Fenchurch Street stations are all within 5 minutes walk of the property.
Specifications
17 outdoor green spaces and terraces (communal and private)
2.75m floor to ceiling height
10mm raised floors
1068 Cycle racks and lockers
Cycle maintenance station
Towel service
115 Showers & 3 saunas
19 Drying rooms
2 Accessible shower
Brochures
40 Leadenhall London, 40 Leadenhall Street, London, EC3A 2BJ
NEAREST STATIONS
Distances are straight line measurements from the centre of the postcode- Fenchurch Street Station0.1 miles
- Aldgate Station0.2 miles
- Tower Gateway Station0.3 miles
Notes
Disclaimer - Property reference 107173-2. The information displayed about this property comprises a property advertisement. Rightmove.co.uk makes no warranty as to the accuracy or completeness of the advertisement or any linked or associated information, and Rightmove has no control over the content. This property advertisement does not constitute property particulars. The information is provided and maintained by Savills, London City Offices (EC). Please contact the selling agent or developer directly to obtain any information which may be available under the terms of The Energy Performance of Buildings (Certificates and Inspections) (England and Wales) Regulations 2007 or the Home Report if in relation to a residential property in Scotland.
Map data ©OpenStreetMap contributors.






