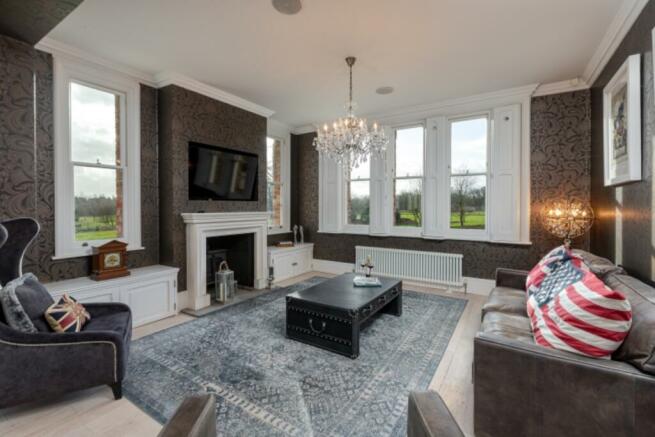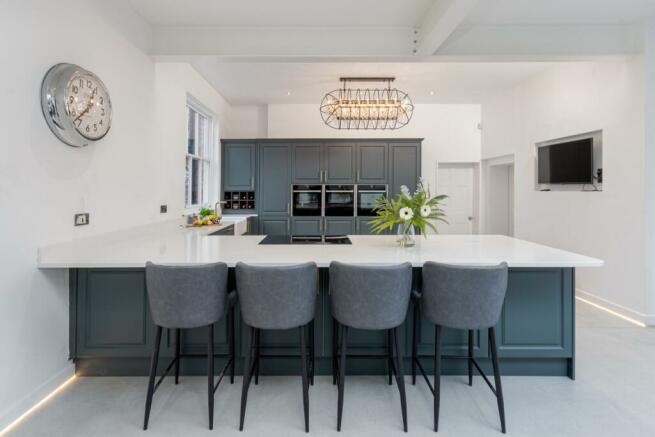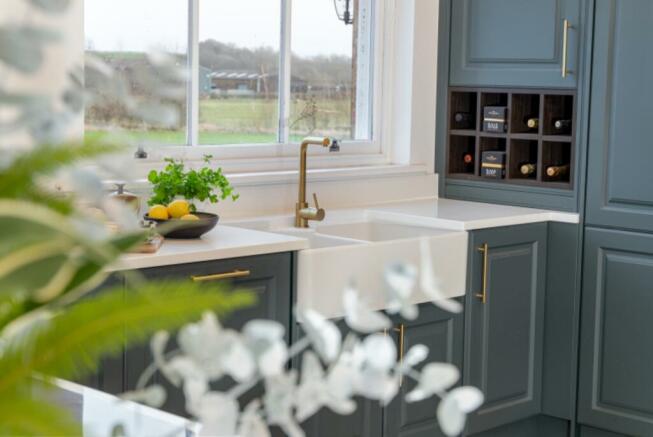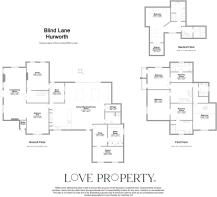Presenting High Rockliffe Grange, an exquisite four-bedroom detached residence discreetly nestled in the highly sought-after village of Hurworth, on the outskirts of Darlington. Indulge in leisurely strolls through the picturesque countryside surrounding the village. Explore renowned culinary delights at local eateries such as The Bay Horse or the esteemed Rockliffe Hall, known for its exceptional fine dining experiences. A mere two-minute walk brings you back to the splendour of your beautiful abode. For those seeking a golfing escape, the prestigious 5-star Rockliffe Hall, one of the region's most exclusive clubs, awaits just moments away.
As you approach the end of the tranquillity that is Blind Lane in Hurworth, the magnificent High Rockliffe Grange unfolds before you, an enticing welcome to your new home.
Meander down the long driveway, absorbing captivating views of Rockliffe Hall golf course. As you arrive, immerse yourself in the allure of this exquisite Victorian home, standing majestically amidst its enviable and unrivalled surroundings, 5.5 acres in all.
Step into the impressive entrance hall that warmly beckons you home. Adorned with panelled walls and a radiant tiled floor, this is but a glimpse of the opulence that awaits within.
Slip out of your shoes, leave the cares of the day behind, and step into the breathtaking open-plan kitchen/family room, where views open out right over your garden through vast sliding doors. Allow the underfloor heating to gently embrace your toes as you immerse yourself in the warmth of this versatile space. Let the opulence surround you, featuring a newly fitted kitchen in a captivating deep green hue, where friends and family can gather for delightful company and exquisite cuisine. Gather around the expansive dining table to savour precious moments with loved ones. Beyond being a mere open-plan kitchen area, this room unfolds a world of possibilities and refinement.
Consider the opulent bar area—a haven for post-dinner entertainment or a centrepiece for hosting memorable soirées where you can showcase your mixology skills. Alternatively, savour a tranquil drink and immerse yourself in a good book, for within this space, you set the tone—after all, this is your sanctuary!
After dinner, unwind on your spacious sofas with the drinks you've just poured. Enjoy quality time with family and friends, engaging in lively conversations, laughter, and games.
In its role as the central hub of the home, this room seamlessly integrates a spacious storage area, allowing you to discreetly stow away items you prefer to keep out of sight. Additionally, this space accommodates a concealed WC with a shower, ensuring both practicality and convenience.
However, let's move on from this space and turn our attention to the snug/playroom, conveniently positioned just off the family room. It's the ideal setting for children to play while you cook and chat with guests. Yet, the playroom holds a delightful secret; it serves as a gateway to the family cinema room. This home consistently unveils unexpected delights. Imagine relaxing here, watching your favourite series or film. Warm up the popcorn machine, pour a refreshing drink, and settle in for the evening in the comfort of your very own cinema room.
Tucked away behind the snug/playroom you will also find a large utility area with vast amounts of storage perfect for hiding away your laundry.
Now, let's shift our focus to the remarkable, classically styled boot room, conveniently situated adjacent to the kitchen area. Within, discover sophisticated storage options and hangers, perfect for neatly organising your coats and muddy boots after leisurely walks along the river or tending to your garden.
Our exploration of the ground floor of this remarkable residence is far from over. Let's move on, into the gracefully styled large lounge and dining room, where you can luxuriate in the scenic views of the garden, extending across your elevated terrace and onto the golf course. The radiant light streaming through the exquisite sash windows and French doors paints a picture of enchanting summer evenings, where dining and drinks can seamlessly extend to your own private outdoor oasis. On cooler nights, find solace in the lounge, sinking into the embrace of your comfortable sofa, creating the perfect ambiance for cozy nights in.
Before ascending to the first floor, let's explore the exquisite study, enhanced by a timeless bookcase, this is the ideal setting for those engaged in remote work. Seclude yourself from the rest of the house and fully immerse in this impressive workspace. The windows grace the room with views over the garden and golf course, providing a tranquil setting to pause, absorb the scenery, and rejuvenate before resuming your work.
Now, let's ascend to the first floor, where three bedrooms eagerly await, each boasting its own dressing area and ensuite. Upon reaching the landing, a glimpse of the main bedroom sets the tone. The windows invite light to flood the room, and the plush carpet welcomes your footsteps, enticing you to enter. This is a room of stunning elegance and opulence, spacious enough to accommodate the grandest of beds. Picture drifting into a serene sleep, undisturbed by the outside world. As you awaken, savour your morning coffee with the sunrise, relishing the breathtaking views.
When it's time to prepare for the day, step into your luxurious white bathroom, complete with a bath and walk-in shower. Conclude your morning routine in the expansive walk-in wardrobe and dressing area, adding a touch of luxury to the start of your day.
Now, let's proceed to the second bedroom an equally elegant space, bathed in the same radiant light as the first. This room is graced with two Juliette-style single balconies, offering panoramic views across the golf course and beyond. Additionally, it boasts an enviable walk-in wardrobe and an incredible ensuite, featuring both a luxurious bath (complete with a TV) and a convenient shower.
Indulge in a soothing bath after a long day; lean back into the bubbles, sip on a glass of wine, and enjoy your favourite show. Then, retire to bed, allowing yourself to effortlessly drift into a restful and relaxed deep sleep.
Let's now cross the landing to discover bedroom three, secluded in its own realm with an exclusive en-suite, dressing area, and mezzanine. Upon opening the door, a hallway unfolds, initially revealing an en-suite shower room, generously adorned with a large walk-in shower, mirroring the elegance witnessed in the prior en-suites. Proceeding along the hallway, an ingeniously utilised space emerges, featuring clothing rails and an original old fireplace discreetly tucked away in the corner.
Upon entering bedroom three, a vast and impressive expanse unfolds, accompanied by windows offering scenic views of the driveway and fields. However, the focal point is the charming mezzanine, imparting a playful and unique atmosphere to the room. Perhaps this becomes a designated hangout for teenagers, or alternatively, it could serve as an additional study or office space. Whatever purpose you choose, this addition is a remarkable enhancement, contributing both space and intrigue to the room.
As our exploration of the first floor gracefully concludes, we ascend to the second floor, where an entire suite awaits. Positioned to the right of the landing, a sumptuous shower/steam room greets us with its opulent glazed doors and intricate mosaic tiling—an ideal sanctuary for unwinding after a long day, providing a truly luxurious retreat.
Through the next door, we discover a second indulgent bathroom, mirroring the lavish standards seen on the first floor. This could serve as the epitome of a perfect guest suite, secluded at the pinnacle of the house, offering a private haven of luxury. Alternatively, consider using this space for your own self-indulgence, your secret haven.
As we step into the bedroom area, streams of natural light pour in through the Velux windows, framing views of the grounds and golf course. The vaulted ceilings here bring a cosy calm feel to the large room. To the right, a spacious fourth bed awaits, while to the left, a luxurious frosted glass walk-in wardrobe and dressing area beckon, completing this elevated retreat.
The magnificence and opulence of this residence are elevated by the expansive grounds it occupies. Encompassing approximately 5.5 acres, the outdoor space stands as a distinctive and prominent feature of this home. The gardens harmoniously border the golf course, offering boundless possibilities to craft your personal paradise.
A highlight of the outdoor space is the pond adorned with a tranquil waterfall feature—an idyllic setting for leisurely afternoon reading or the quiet enjoyment of an evening drink while watching the sunset. With such generous grounds, you have the luxury to entertain throughout the summer, witness children revelling in playful activities, or indulge your passion for gardening to your heart's content.
Finer details:
Postcode - DL2 2JN
EPC - D
Oil heating
Mains water and electricity
Septic tank
Council Tax band - G
Darlington Train Station - 3.4miles 9 mins approx
Darlington to Kings Cross approx 2hrs 30 mins
Darlington to Leeds approx 1hr 10 mins
Darlington to York approx 37 mins
Darlington to Newcastle approx 30 mins
Darlington to Edinburgh approx 2hrs
Local Schools
Hurworth School yrs 7 - 11 rated Outstanding Ofsted
Hurworth Primary School rated Good Ofsted
Croft C of E Primary School rated Outstanding Ofsted
Little Acorn Nursery based at Hurworth Primary School rated Good Ofsted








