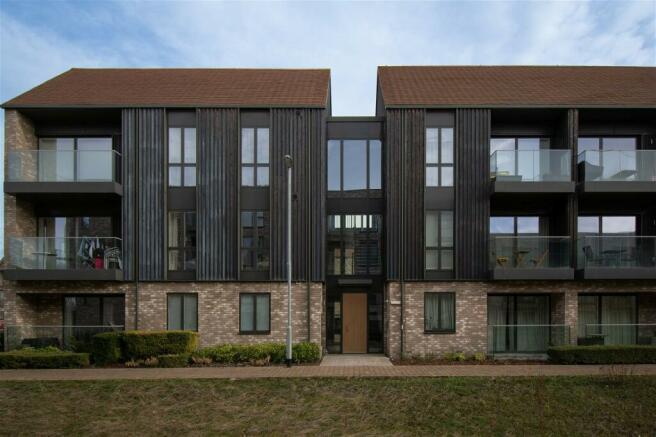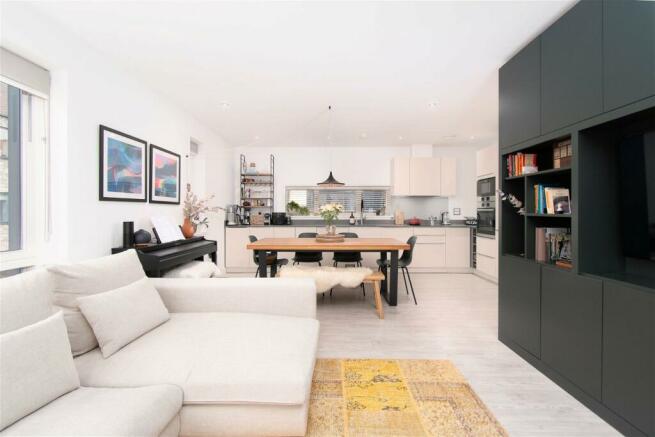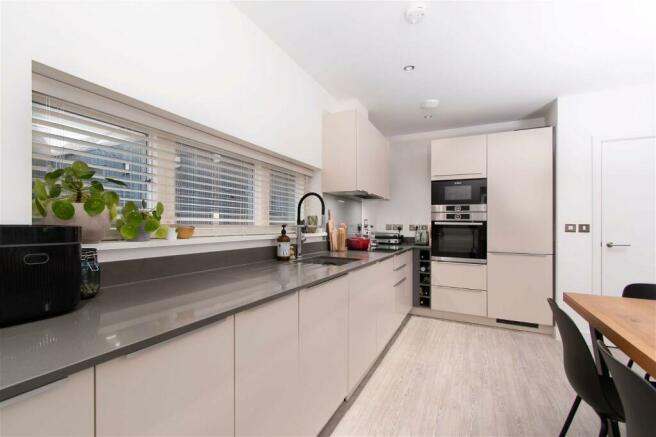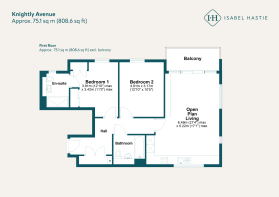Knightly Avenue, Cambridge, CB2 0AN

- PROPERTY TYPE
Flat
- BEDROOMS
2
- BATHROOMS
2
- SIZE
809 sq ft
75 sq m
Key features
- Triple aspect
- High specification kitchen
- Private balcony
- Fitted storage and TV media unit
- Contemporary bathroom and ensuite
- Underfloor heating throughout
- Easy access to Addenbrooke's and the Biomedical campus
- Convenient for the forthcoming Cambridge South station
- Open spaces throughout the development
- EPC rating 'B'
Description
Situated on the highly desirable Ninewells development is . Built by award-winning developers, Hill Residential, and situated along the well respected Knightly Avenue, you have easy access to Addenbrooke's and the Biomedical campus, central Cambridge as well as the M11.
The property is situated on the first floor and is accessed via a secure entrance door leading to 9 apartments, with a lift and stairwell with natural lighting. You enter the apartment into a large and bright hallway where there is a large double-door cupboard for coats and shoes, and which also houses the Vaillant combi boiler, underfloor heating controls and electrical consumer unit.
At the end of the hallway is the open-plan living and kitchen area. A modern and bright space that has been fitted with Amtico wood-effect flooring. The kitchen is a contemporary and stylish German kitchen with a range of high-quality, gloss finish, units with soft-close doors and drawers. There are Bosch integrated appliances including a full height fridge freezer, dishwasher, electric oven and integrated microwave, induction hob, extractor hood, as well as a newly fitted AEG washer dryer. Behind the hob is a glass splashback, and there are solid composite worktops and upstands. The space is flooded by natural light due to its triple aspect, and there are LED downlights as well as LED lighting under the wall cabinets.
The horizontal window to the rear aspect has delightful views of the Gog Magog Hills. The full height sliding patio doors lead out to a private balcony with glass balustrade surround, with delightful views of one of the development's many open spaces. The present owners have commissioned a bespoke dark ash media unit making excellent use of the wall space in the living area. There are bespoke blinds by Hillarys to all of the windows and patio doors.
The master bedroom has two large fitted wardrobes, one of which was fitted by Sharps bespoke wardrobes to provide additional storage. The ensuite shower room is finished to an excellent standard with Duravit sanitary ware, Hansgrohe mixer taps, rainfall and hand held shower-heads, a wall-hung sink, back-to-wall toilet, and chrome electrically heated towel rail. There is a large mirrored vanity unit offering extensive storage, wooden shelf to the storage niche, and the room is tiled with large format wall and floor tiles. This room has a large obscured glass window as well as LED lighting.
The second double bedroom also overlooks the communal green space and is used by the present owners as a home office and guest bedroom. Both bedrooms have full height windows, and also have made-to-measure blinds by Hillarys.
The main bathroom also features high quality contemporary sanitary ware including a Duravit bath with a stylish dark ash finish bath panel, Hansgrohe shower attachment and taps, Duravit wall hung basin, and back-to-wall toilet. There is a further chrome electrically heated towel rail, built-in shaver socket, extractor fan and LED downlights. Again, this bathroom has been tiled with large format wall and floor tiles.
There is underfloor heating throughout the apartment and all the windows and the patio doors are double glazed aluminium composite windows by Velfac.
With its position right on the edge of the city, and overlooking fields and the Gog Magog Hills, the whole Ninewells development has been designed to connect with its surroundings via a series of green spaces. There are two well-equipped children's play areas, cycling routes through the development, and no through traffic.
The apartment has an allocated parking space, there is secure enclosed bicycle storage, as well as bicycle stands for visitors, and a separate bin store. There are further car parking spaces for visitors as well.
There is easy foot or cycle access to the Biomedical campus; Addenbrooke's, the Rosie, and Papworth Hospitals; and the forthcoming Cambridge South station which is scheduled to open in 2025. Also under construction nearby is 1000 Discovery Drive which will offer a public cafe and co-working spaces. There are cycling, bus and driving routes into Cambridge city centre.
This is a leasehold apartment and the lease expires in March 2266. There is annual ground rent of £400 and an annual service charge of £2,919.00 per year. The service charge includes the landscaping, maintenance and drainage systems on the development, and upkeep of the communal areas and exterior of the apartment building.
- COUNCIL TAXA payment made to your local authority in order to pay for local services like schools, libraries, and refuse collection. The amount you pay depends on the value of the property.Read more about council Tax in our glossary page.
- Band: E
- PARKINGDetails of how and where vehicles can be parked, and any associated costs.Read more about parking in our glossary page.
- Allocated
- GARDENA property has access to an outdoor space, which could be private or shared.
- Yes
- ACCESSIBILITYHow a property has been adapted to meet the needs of vulnerable or disabled individuals.Read more about accessibility in our glossary page.
- Ask agent
Knightly Avenue, Cambridge, CB2 0AN
NEAREST STATIONS
Distances are straight line measurements from the centre of the postcode- Cambridge Station1.5 miles
- Shelford Station1.7 miles
- Cambridge North3.6 miles
About the agent
Isabel Hastie is an independent estate agency with a modern approach to selling homes throughout Cambridge and the surrounding villages. We offer a fresh, focused and contemporary approach to marketing. Our attentive, professional and friendly service has left clients and buyers alike sincerely impressed.
We are committed to being a sustainable estate agency and reducing our carbon footprint. With in-depth local knowledge of Cambridge and the surrounding areas we are well placed to valu
Notes
Staying secure when looking for property
Ensure you're up to date with our latest advice on how to avoid fraud or scams when looking for property online.
Visit our security centre to find out moreDisclaimer - Property reference S856098. The information displayed about this property comprises a property advertisement. Rightmove.co.uk makes no warranty as to the accuracy or completeness of the advertisement or any linked or associated information, and Rightmove has no control over the content. This property advertisement does not constitute property particulars. The information is provided and maintained by Isabel Hastie, Covering Cambridge. Please contact the selling agent or developer directly to obtain any information which may be available under the terms of The Energy Performance of Buildings (Certificates and Inspections) (England and Wales) Regulations 2007 or the Home Report if in relation to a residential property in Scotland.
*This is the average speed from the provider with the fastest broadband package available at this postcode. The average speed displayed is based on the download speeds of at least 50% of customers at peak time (8pm to 10pm). Fibre/cable services at the postcode are subject to availability and may differ between properties within a postcode. Speeds can be affected by a range of technical and environmental factors. The speed at the property may be lower than that listed above. You can check the estimated speed and confirm availability to a property prior to purchasing on the broadband provider's website. Providers may increase charges. The information is provided and maintained by Decision Technologies Limited. **This is indicative only and based on a 2-person household with multiple devices and simultaneous usage. Broadband performance is affected by multiple factors including number of occupants and devices, simultaneous usage, router range etc. For more information speak to your broadband provider.
Map data ©OpenStreetMap contributors.




