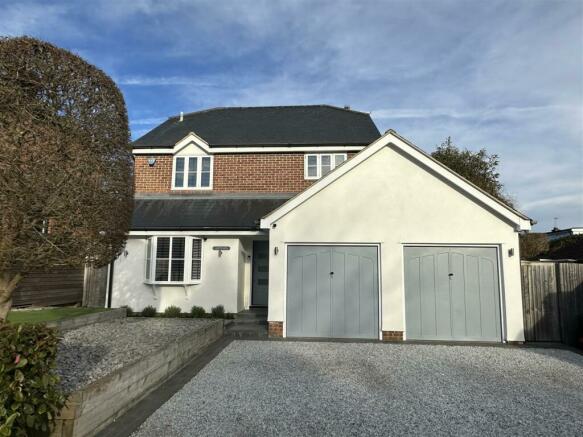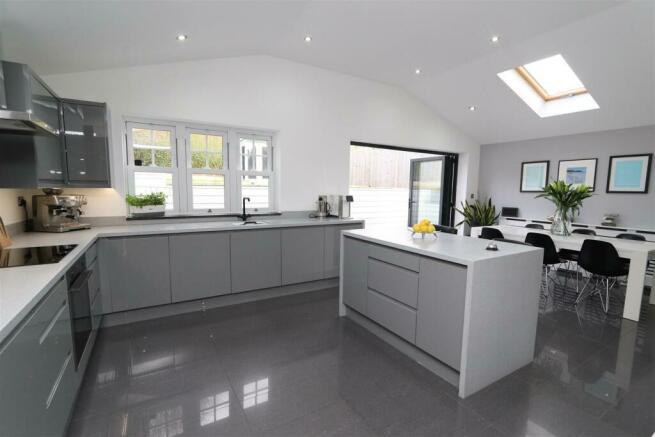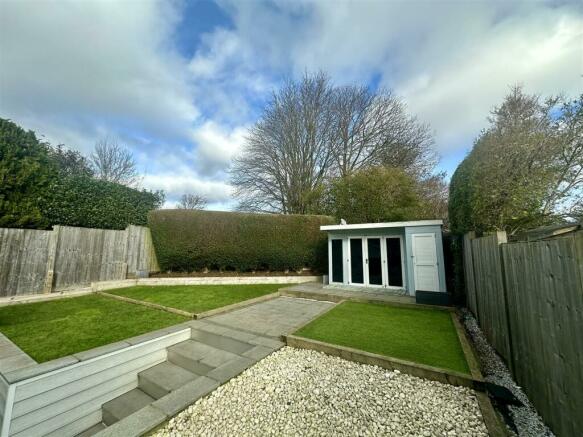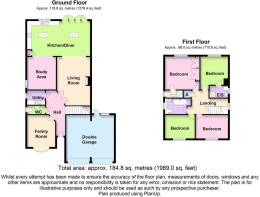
Riseway, Brentwood, Essex

- PROPERTY TYPE
Detached
- BEDROOMS
4
- BATHROOMS
3
- SIZE
Ask agent
- TENUREDescribes how you own a property. There are different types of tenure - freehold, leasehold, and commonhold.Read more about tenure in our glossary page.
Freehold
Key features
- Four Bedrooms
- Open Plan Kitchen/Dining Area
- Three Reception Rooms
- Three Bath/Shower Rooms
- Utility Room
- Ground Floor WC
- Landscaped Rear Garden
- Double Garage
- Excellent Location
- Beautifully Presented
Description
Beneath a sheltered entrance, a step rises to a painted obscure double glazed solid oak front door which opens to:-
Entrance Hall - A staircase rises to the first floor galleried landing. An obscure double glazed window is fitted above the stairwell and draws light into the area below. Contemporary porcelain tiled floor runs throughout. Radiator with ornamental shaker style cover. Spotlights to ceiling. Door to:-
Wc - Comprises a back to wall WC with concealed cistern. Vanity wash hand basin with mixer tap and contrasting cupboard below. Continuation of porcelain tiled flooring from the entrance hall. The walls are partially tiled with a feature border. Heated towel rail. Obscure double glazed window to side elevation. Coved cornice to ceiling.
Family Room - 3.58m x 3.12m (11'9 x 10'3) - An attractive room illuminated by a large double glazed bay window that faces the front elevation. Radiator with bespoke contemporary style shaker cover. Coved cornice to ceiling.
Living Room - 5.49m x 3.91m (18' x 12'10) - A well proportioned reception room accessed from the entrance hall through glazed double doors. A focal point of the room is a feature contemporary style log burner with charcoal split stone surround, tiled hearth and solid oak bressumer. Continuation of porcelain tiled floor from entrance hall. Spotlights to ceiling. Radiator with shaker style ornamental cover. The living room is open to the kitchen/breakfast room.
Open Plan Kitchen/Breakfast Room - 7.09m x 3.61m (23'3 x 11'10) - A magnificent open plan living area and very much the hub of this practical and contemporary style family home. A maximum ceiling height of 10ft very much adds to an impression of space throughout. Light is drawn from double glazed bi-folding doors that open to the rear garden. Sash double glazed windows face the rear elevation in addition to two large skylight double glazed windows. The kitchen has been comprehensively fitted with a fine quality range of contemporary style units that comprise base cupboards, drawers and matching wall cabinets along two walls. A long corian worktop incorporates a porcelain sink unit with ribbed corian drainer and contrasting mixer tap. Integrated appliances to remain include a Neff fan assisted oven with Neff induction cooker and stainless steel extractor unit above. Bosch dishwasher. Bosch tall refrigerator and freezer adjacent. Continuation of contemporary style porcelain tiles to floor. To the centre of the room is an island unit that provides additional storage space incorporating cupboards and drawers with an overhang to provide a breakfast bar suitable for casual dining. Large radiator with ornamental cover. Ornamental shaker style radiator.
Study Area - 3.73m x 3.18m (12'3 x 10'5) - This room is currently being used as a study area room, though could provide an additional sitting room or formal dining area , if required. In fact the accommodation on the ground floor is very versatile and could be arranged in accordance with individual preference. This room is illuminated by a double glazed window to the side elevation. Continuation of porcelain style tiled flooring. Two wall light points in addition to spotlights to ceiling.
First Floor Landing - As previously mentioned, there is a frosted double glazed window above the stairwell which draws light into the landing and entrance hall below. Accessed to loft storage. Coved cornice to ceiling. Door to airing cupboard that incorporates the hot water cylinder. Door to:-
Bedroom One - 3.91m x 3.66m (12'10 x 12') - A well proportioned bedroom situated at the rear of the property from which a double glazed window overlooks the garden. Radiator. Coved cornice to ceiling. Two pairs of painted panelled doors open to built-in wardrobes that provide extensive clothes storage. Door to:-
En-Suite Shower Room - Comprises tiled shower enclosure with wall mounted controls and hand-held shower attachment. Vanity wash hand basin with mixer tap and contrasting cupboard below. Close coupled WC. The walls are partially tiled with a feature border and contrasting tilng to the floor. Wood effect flooring. Coved cornice to ceiling. Heated towel rail. Extractor fan. Obscure double glazed window to side elevation.
Bedroom Two - 3.66m > 3.35m x 3.20m (12'0" > 11' x 10'6) - Double glazed window to rear aspect with radiator below. Coved cornice to ceiling. Door to:-
En-Suite Shower Room - Comprising a tiled shower enclosure with wall mounted controls and hand-held shower attachment. Close coupled WC. Vanity wash hand basin with mixer tap, tiled splashbacks and cupboards below. Feature contemporary style heated towel rail. Wood effect flooring. Extractor fan. Obscure double glazed window to side elevation.
Bedroom Three - 3.66m x 2.51m (12' x 8'3) - Double glazed window to side elevation with radiator below. Coved cornice to ceiling.
Bedroom Four - 3.48m x 2.49m (11'5 x 8'2) - A good size bedroom fitted with a double glazed window to the southerly elevation. Radiator. Coved cornice to ceiling.
Family Bathroom - A luxuriously appointed family bathroom fitted with a modern suite that comprises a freestanding oval bath with free standing floor mounted tap and hand held shower attachment. Feature contemporary style wash hand basin with mixer tap and close coupled WC. The walls are partially tiled with feature mosaic effect border and contrasting tiling to the floor. Extractor fan. Shower point. Spotlights to ceiling. Coved cornice to ceiling. Frosted double glazed window to side elevation.
Rear Garden - 11.58m max x 10.67m (38' max x 35') - The rear garden has a maximum depth of 38' and a width of 35'. Running across the rear of the property is a decked area from which steps ascend to a lawn and a pathway that leads to the summerhouse. The summerhouse has been fitted with bi-folding doors and has a shed adjacent. Access to the front of the property. The garden is flanked on two boundaries by mature hedgerow creating seclusion from neighbouring properties. Outside light and tap. Access to the front of the property via either side of the house through wooden gates and rear access to the garage.
Front Garden - The front garden comprises a shingle driveway that offers spacious off-street parking. Steps ascend to a raised garden with artificial grass and evergreen shrub borders.
Double Garage - 5.44m x 5.26m (17'10 x 17'3) - Internal dimensions of 17'10 in width by 17'3 in depth. Accessed through twin up and over doors. The garage has power and light and accommodates the meters and fuse box. A window faces the rear elevation and a door leads to the rear garden.
Agents Note - Whilst care has been exercised in the preparation of these particulars, statements about the property must not be relied upon as representations or statements of fact. Prospective purchasers must make and rely upon their own enquiries and those of their professional representatives. All measurements, areas and distances given are approximate. We have not tested any apparatus, equipment, fixtures, fittings or services and so cannot verify they are in working order. Any fixtures or fittings detailed in these particulars are not necessarily included in the sale price and Meacock & Jones and their staff accept no liability for any errors contained therein.
Brochures
Riseway, Brentwood, EssexBrochure- COUNCIL TAXA payment made to your local authority in order to pay for local services like schools, libraries, and refuse collection. The amount you pay depends on the value of the property.Read more about council Tax in our glossary page.
- Ask agent
- PARKINGDetails of how and where vehicles can be parked, and any associated costs.Read more about parking in our glossary page.
- Yes
- GARDENA property has access to an outdoor space, which could be private or shared.
- Yes
- ACCESSIBILITYHow a property has been adapted to meet the needs of vulnerable or disabled individuals.Read more about accessibility in our glossary page.
- Ask agent
Riseway, Brentwood, Essex
NEAREST STATIONS
Distances are straight line measurements from the centre of the postcode- Brentwood Station0.7 miles
- Shenfield Station1.1 miles
- West Horndon Station3.6 miles
About the agent
Welcome to Meacock & Jones - Shenfield's leading independent Estate Agent.
Established in 1983. We offer a modern approach to property, using traditional values. Our unique approach allows us to offer a bespoke and personal service to each and every client, setting us apart from other agents. Selling homes in Shenfield, Hutton Mount, Hutton, Brentwood, and surrounding areas for almost 40 years.
Industry affiliations



Notes
Staying secure when looking for property
Ensure you're up to date with our latest advice on how to avoid fraud or scams when looking for property online.
Visit our security centre to find out moreDisclaimer - Property reference 32870301. The information displayed about this property comprises a property advertisement. Rightmove.co.uk makes no warranty as to the accuracy or completeness of the advertisement or any linked or associated information, and Rightmove has no control over the content. This property advertisement does not constitute property particulars. The information is provided and maintained by Meacock & Jones, Shenfield. Please contact the selling agent or developer directly to obtain any information which may be available under the terms of The Energy Performance of Buildings (Certificates and Inspections) (England and Wales) Regulations 2007 or the Home Report if in relation to a residential property in Scotland.
*This is the average speed from the provider with the fastest broadband package available at this postcode. The average speed displayed is based on the download speeds of at least 50% of customers at peak time (8pm to 10pm). Fibre/cable services at the postcode are subject to availability and may differ between properties within a postcode. Speeds can be affected by a range of technical and environmental factors. The speed at the property may be lower than that listed above. You can check the estimated speed and confirm availability to a property prior to purchasing on the broadband provider's website. Providers may increase charges. The information is provided and maintained by Decision Technologies Limited. **This is indicative only and based on a 2-person household with multiple devices and simultaneous usage. Broadband performance is affected by multiple factors including number of occupants and devices, simultaneous usage, router range etc. For more information speak to your broadband provider.
Map data ©OpenStreetMap contributors.





