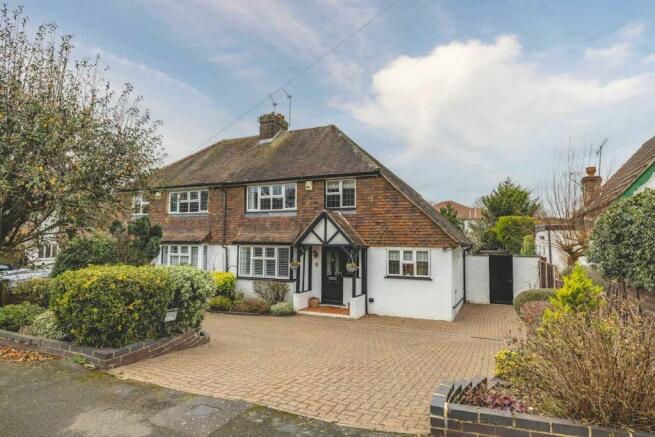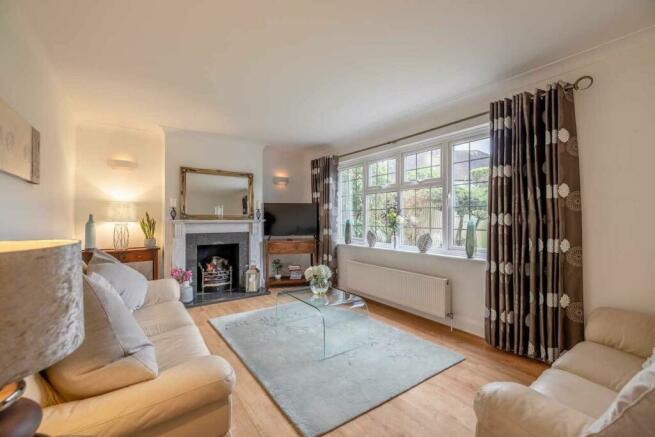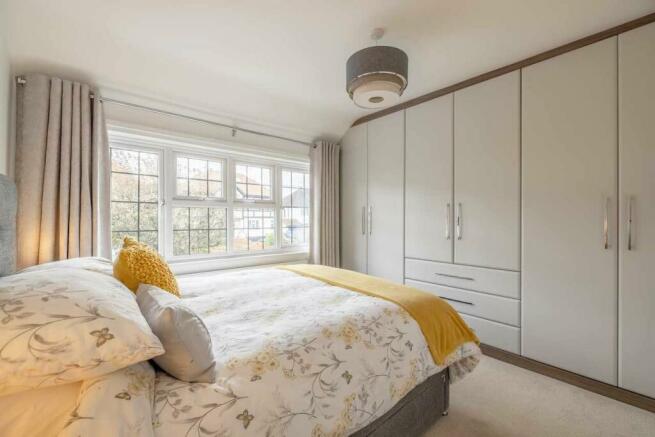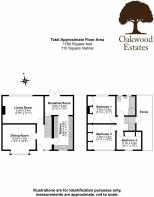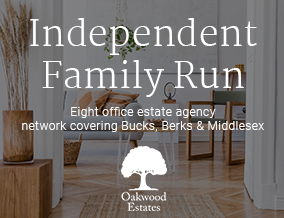
Syke Ings, Richings Park, SL0
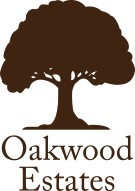
- PROPERTY TYPE
Semi-Detached
- BEDROOMS
3
- BATHROOMS
1
- SIZE
Ask agent
- TENUREDescribes how you own a property. There are different types of tenure - freehold, leasehold, and commonhold.Read more about tenure in our glossary page.
Freehold
Key features
- Freehold Property
- Council tax band F (£3,144 p/yr)
- Three Double Bedrooms
- Three Receptions
- Potential to extend (S.T.P.P)
- Good access to Heathrow and Motorways
- Great school catchment
- Close to Iver Station (Crossrail)
- Enclosed Garden
- Ready to move in
Description
Oakwood Estates is pleased to introduce to the market this charming three-bedroom, three-reception semi-detached property, making its debut after two decades. Nestled on one of Richings Park's highly coveted streets, this residence is conveniently located just a brief stroll from Iver Station (Crossrail/Elizabeth Line). Meticulously maintained by its current owners, the property is in impeccable move-in condition. Additionally, there is the opportunity for expansion, subject to obtaining planning permission.
Upon entering the property, you step into the welcoming entrance hallway, where a staircase ascends to the first floor, and doors open to the dining room, living room, and kitchen. To the right, the kitchen boasts a front-facing window, spot lighting, a blend of wall-mounted and base kitchen units, an integrated oven and grill, ample space for white goods, generous countertop space, a gas hob with an extractor fan above, a stainless steel sink with a mixer tap, tiled flooring, and an archway leading to the Breakfast Room. The adjacent breakfast room is adorned with spotlighting, French doors that lead to the patio, room for a table and chairs, and tiled flooring. The Dining Room showcases a sizable bay window fitted with French Blinds overlooking the front aspect, pendant lighting, ample space for a large dining table and chairs, and wooden flooring. The generously sized living room features a large rear-facing window, wall-mounted lights, a captivating fireplace, room for a couple of sofas, and wooden flooring.
Moving to the first floor, you'll find three bedrooms, a family bathroom, and eaves storage. Bedroom one offers spotlighting, a rear garden-view window, a spacious built-in wardrobe, room for a king-sized bed and bedside tables, and carpeted flooring. Bedroom two is illuminated by pendant lighting and has a front-facing window, a substantial built-in wardrobe, space for a king-sized bed and bedside tables, and carpeted flooring. Bedroom three, with pendant lighting, a front-facing window, a fitted wardrobe, room for a double bed, and carpeted flooring. The family bathroom, of considerable size, boasts spotlighting, twin frosted windows overlooking the rear aspect, fully tiled walls, a heated towel rail, a low-level WC, a pedestal sink, a rolltop bath, and a spacious shower cubicle.
Front Of House
Gracing the front of the residence is a well-designed block driveway, thoughtfully crafted to offer ample parking space for a minimum of four cars. Enhancing the curb appeal, the driveway is accompanied by raised flower beds adorned with a variety of mature plantings, creating a charming and visually appealing entrance. Flanked by sturdy fences on either side, the frontage exudes a sense of privacy and security. Adding to the convenience, a gate stands at the ready, beckoning towards the rear garden and completing the harmonious blend of functionality and aesthetics at the property's entrance.
Rear Garden
The delightful rear garden, completely enclosed, offers an ideal space for children and pets to play freely. Boasting a generous patio area, perfectly suited for entertaining, the garden also encompasses a well-maintained lawn, flanked by flower beds on either side adorned with mature plantings. Towards the rear, a practical garden shed provides additional storage, and the entire outdoor space is embraced by sturdy fences, ensuring a private and secure environment.
Tenure
Freehold Property
Council Tax Band
Band F (£3,144 p/yr)
Plot/Land Area
0.09 Acres (353.00 Sq.M.)
Mobile Coverage
5G voice and Data
Internet Speed
Ultrafast
Transport
Iver Station - 0.24 miles
Langley (Berks) Station - 1.28 miles
West Drayton Station - 1.72 miles
Schools
Iver Village Infant School
The Iver Village Junior School
Burnham Grammar School
The Chalfonts Community College
Beaconsfield High School
With the potential for the following schools - Langley Grammar, Slough Grammar, St Bernard's Catholic Grammar School and Herschel Grammar School, plus many more.
Location
Richings Park is a suburban area located in Buckinghamshire, England, near the town of Iver. It is known for its picturesque surroundings and proximity to the Colne Valley Regional Park, which offers beautiful green spaces and outdoor recreational activities. Richings Park is primarily a residential area, characterized by a mix of detached houses, semi-detached houses, and apartment complexes. The community enjoys a tranquil atmosphere and a strong sense of community spirit. One notable feature of Richings Park is its railway station, which provides convenient access to London Paddington and other destinations. This makes it an attractive place to live for commuters who work in the city but prefer a quieter suburban lifestyle. The area is also home to a few local amenities, including shops, restaurants, and a primary school. For more extensive shopping and leisure facilities, residents can easily access nearby towns such as Iver, Slough, and Uxbridge. Overall, Ri...
Brochures
Brochure 1- COUNCIL TAXA payment made to your local authority in order to pay for local services like schools, libraries, and refuse collection. The amount you pay depends on the value of the property.Read more about council Tax in our glossary page.
- Ask agent
- PARKINGDetails of how and where vehicles can be parked, and any associated costs.Read more about parking in our glossary page.
- Yes
- GARDENA property has access to an outdoor space, which could be private or shared.
- Yes
- ACCESSIBILITYHow a property has been adapted to meet the needs of vulnerable or disabled individuals.Read more about accessibility in our glossary page.
- Ask agent
Syke Ings, Richings Park, SL0
NEAREST STATIONS
Distances are straight line measurements from the centre of the postcode- Iver Station0.4 miles
- Langley Station1.3 miles
- West Drayton Station1.7 miles
About the agent
In 2008, amidst the global financial crisis, Josh Godfrey saw a gap in the market for a fresh and innovative estate agency and subsequently Oakwood Estates was formed - initially working out of his fathers garage in Latchmoor Way, Gerrards Cross.
His brother, Edward Godfrey, joined forces with him in 2010 and over the years the multi-award winning business has grown into a network of 8 High St branches located across Buckinghamshire, Berksh
Notes
Staying secure when looking for property
Ensure you're up to date with our latest advice on how to avoid fraud or scams when looking for property online.
Visit our security centre to find out moreDisclaimer - Property reference 27180407. The information displayed about this property comprises a property advertisement. Rightmove.co.uk makes no warranty as to the accuracy or completeness of the advertisement or any linked or associated information, and Rightmove has no control over the content. This property advertisement does not constitute property particulars. The information is provided and maintained by Oakwood Estates, Iver. Please contact the selling agent or developer directly to obtain any information which may be available under the terms of The Energy Performance of Buildings (Certificates and Inspections) (England and Wales) Regulations 2007 or the Home Report if in relation to a residential property in Scotland.
*This is the average speed from the provider with the fastest broadband package available at this postcode. The average speed displayed is based on the download speeds of at least 50% of customers at peak time (8pm to 10pm). Fibre/cable services at the postcode are subject to availability and may differ between properties within a postcode. Speeds can be affected by a range of technical and environmental factors. The speed at the property may be lower than that listed above. You can check the estimated speed and confirm availability to a property prior to purchasing on the broadband provider's website. Providers may increase charges. The information is provided and maintained by Decision Technologies Limited. **This is indicative only and based on a 2-person household with multiple devices and simultaneous usage. Broadband performance is affected by multiple factors including number of occupants and devices, simultaneous usage, router range etc. For more information speak to your broadband provider.
Map data ©OpenStreetMap contributors.
