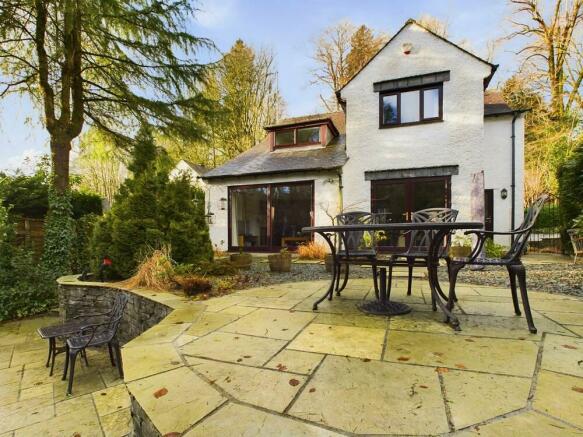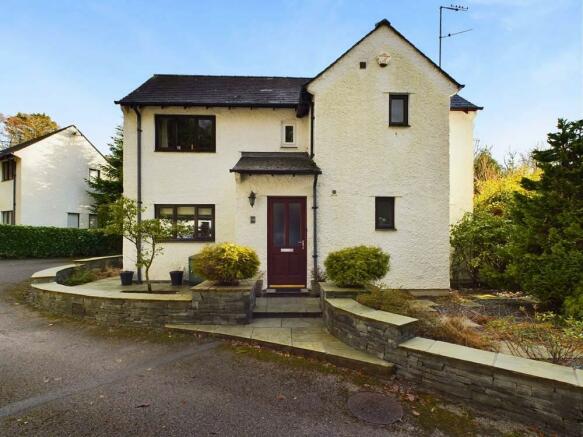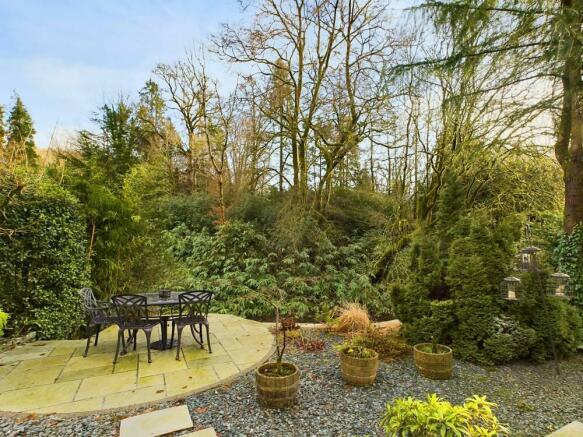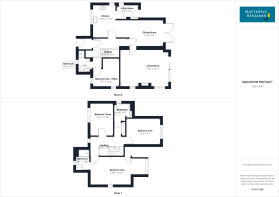14 Priory Grange, Windermere, LA23 1BF

- PROPERTY TYPE
Detached
- BEDROOMS
4
- BATHROOMS
3
- SIZE
Ask agent
- TENUREDescribes how you own a property. There are different types of tenure - freehold, leasehold, and commonhold.Read more about tenure in our glossary page.
Ask agent
Key features
- Detached Four Bedroom Property
- Double Garage & Off Road Parking
- Short Stroll To Centre Of Windermere Village
- Quiet Location On Small Cul-De-Sac
- Three Bathrooms
- Two Reception Rooms
Description
centre of Windermere offering a good degree of privacy. The amenities of Windermere village are close by and within easy reach including shops, health centre, schools, railway station and supermarket. There is also access onto a footpath which leads to Rayrigg Road and Miller Ground where there is a beautiful walk and public access along the lake shore.
Accommodation
Hallway
Kitchen Diner
Utility Room
Sitting Room
Bedroom 4/Office
Shower Room
Landing
Bedroom One
En-Suite Shower Room
Bedroom Two
Bedroom Three
Bathroom
Double Garage
Outside
Directions
Whatthreewords: ///structure.goggle.warp
Services
Tenure
Internet Speed
Council Tax Band
Brochures
Brochure 1Energy performance certificate - ask agent
Council TaxA payment made to your local authority in order to pay for local services like schools, libraries, and refuse collection. The amount you pay depends on the value of the property.Read more about council tax in our glossary page.
Band: G
14 Priory Grange, Windermere, LA23 1BF
NEAREST STATIONS
Distances are straight line measurements from the centre of the postcode- Windermere Station0.6 miles
- Staveley Station3.9 miles
About the agent
Matthews Benjamin was established in Windermere in 1993 by local property experts David Benjamin and Peter Matthews. As an independent estate agency, we specialise in house sales across Windermere, Ambleside, Lancaster and Morecambe.
Since our establishment, we have earned an excellent reputation based on trust, expertise, and care. This has been developed from a family business run by only local people with extensive knowledge and love of the local area. We put our clients at the heart
Notes
Staying secure when looking for property
Ensure you're up to date with our latest advice on how to avoid fraud or scams when looking for property online.
Visit our security centre to find out moreDisclaimer - Property reference S855950. The information displayed about this property comprises a property advertisement. Rightmove.co.uk makes no warranty as to the accuracy or completeness of the advertisement or any linked or associated information, and Rightmove has no control over the content. This property advertisement does not constitute property particulars. The information is provided and maintained by Matthews Benjamin, Windermere. Please contact the selling agent or developer directly to obtain any information which may be available under the terms of The Energy Performance of Buildings (Certificates and Inspections) (England and Wales) Regulations 2007 or the Home Report if in relation to a residential property in Scotland.
*This is the average speed from the provider with the fastest broadband package available at this postcode. The average speed displayed is based on the download speeds of at least 50% of customers at peak time (8pm to 10pm). Fibre/cable services at the postcode are subject to availability and may differ between properties within a postcode. Speeds can be affected by a range of technical and environmental factors. The speed at the property may be lower than that listed above. You can check the estimated speed and confirm availability to a property prior to purchasing on the broadband provider's website. Providers may increase charges. The information is provided and maintained by Decision Technologies Limited. **This is indicative only and based on a 2-person household with multiple devices and simultaneous usage. Broadband performance is affected by multiple factors including number of occupants and devices, simultaneous usage, router range etc. For more information speak to your broadband provider.
Map data ©OpenStreetMap contributors.




