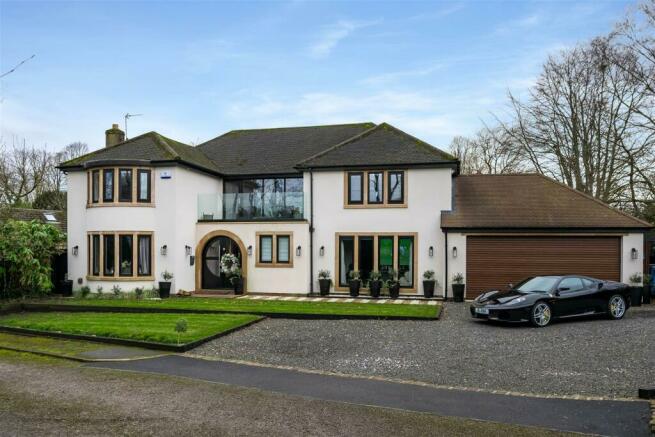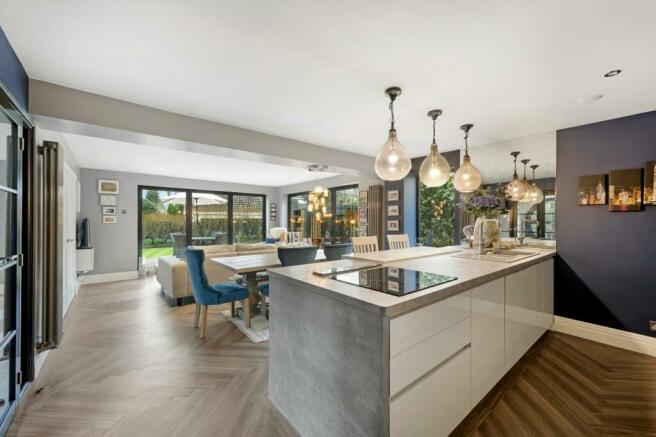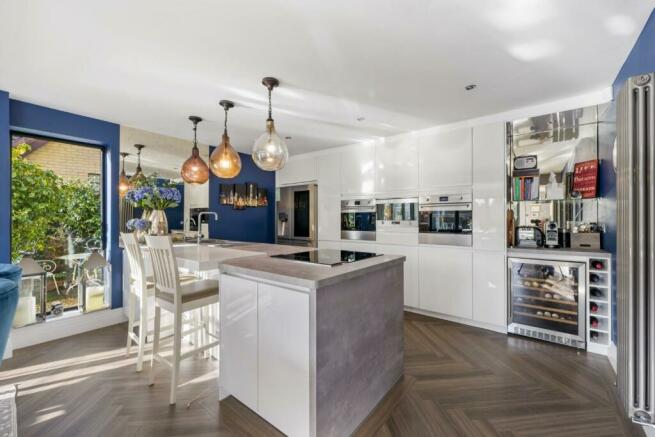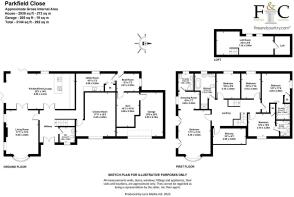Parkfield House, Parkfield Close, Leigh

- PROPERTY TYPE
Detached
- BEDROOMS
5
- BATHROOMS
4
- SIZE
Ask agent
- TENUREDescribes how you own a property. There are different types of tenure - freehold, leasehold, and commonhold.Read more about tenure in our glossary page.
Freehold
Description
A brief summary of the ground floor accommodation comprises an entrance hallway and central corridor, living room, cinema room, open plan living including kitchen, dining and day lounge, downstairs WC, utility room, boot room, gym, and garage.
On the first floor, the gallery landing connects the five bedrooms, three of which benefit from en-suite bathrooms, and the master also benefits from a dressing area. Also accessed via the landing is the family bathroom, front balcony, and another staircase leading up to a versatile loft room to which the current owner uses as a home office which has access to a loft storage room.
Externally, the home boasts a large drive and car port, plus a substantial private garden which is both attractive and practical, benefitting from an outside bar, seating and dining area with a sunken firepit and barbeque area adjacent to a water feature, plus a spacious lawn.
This is a property that ticks every box and more! Curious to know more? Let’s take a closer look…
First Impressions - After you’ve driven through the electric gates installed by Cheshire Gates in 2020 and pulled into the large driveway, stroll across the landscaped garden path to the front arched feature door which gives the first glimpse of the unique design elements and stylish contemporary finish found throughout this luxurious family home.
The central hallway and corridor connecting the downstairs living spaces is bright and airy with fresh white walls that feature elegant panelling and framing details. Amtico dark parquet-style LVT flooring adds a stylish contrast underfoot, and natural light floods down from the huge window on the gallery landing – such a beautiful space to welcome you home every day!
The Open Plan Living - From the hallway, a pair of glass crittal design double doors with contemporary black frames invites you through to the open plan living area, which by no surprise is presented to exemplary standards in excellent condition, where the bright and airy vibes continue…
The kitchen here is of a modern minimalism style with white gloss handleless units that complement the light grey island worktop. A comprehensive range of integrated appliances includes two Smeg ovens and a Smeg microwave, Bosch dishwasher, induction hob with downdraft extractor, Reginox sink and drainer with an instant hot water tap and a Japanese Kangen alkaline water tap, large wine/beer fridge, plus a freestanding American-style fridge-freezer with ice dispenser and filtered water which is available by separate negotiation.
This kitchen is great for the practicalities of everyday life, where the island provides an ideal spot to spend time with loved ones while cooking dinner after a long day’s work. And the open plan nature is also highly suitable when hosting social occasions with wider family and friends, where cooking, dining, relaxing and socialising blend seamlessly. And the two sets of bifold doors opening onto composite wrap-around decking the landscaped garden make it particularly ideal to spend endless summer days enjoying that sought after indoor-outdoor lifestyle.
The Lounge & Home Cinema - As well as the seamless flow of the open plan living, there’s a more traditional living room which is of an equally generous footprint and offers choice and versatility in usage, ideal for sinking into the sofa in the evenings with the open fire providing a warm glow and subtle crackle. Not dissimilar to the other interiors this room is presented to stylish contemporary standards, is found in excellent condition, and a large bay window and two additional windows adjacent to the central fireplace ensures a bright and airy ambience.
Back into the hallway and a super cool cinema room is hidden off the central corridor through a disguised doorway that blends into the trendy wall panelling and built in wine cabinet / log store. Through the secret door, notable interior design in a navy and gold colour scheme gives a bold yet refined style. This room is a dream come true for both sports fans, movie buffs, and gamers alike! The room is complete with a Sapphire home cinema screen, projector, built-in surround sound and amplifier but its abundance of natural light through floor to ceiling windows and its generous footprint means this space could easily be repurposed to a different use if desired. Perhaps a playroom for the little ones?
The Practical Aspects - Continuing through the central corridor on the ground floor there is a handy utility area which features plumbing for the washer/dryer, plenty of extra storage space via stylish matt grey cabinetry, an extra sink with mixer tap and flexi head, and a wall mounted space saving clothes drying rack. And at the end of the corridor a double cupboard houses the boiler and 300ltr pressurised water cylinder is a spacious boot room with back door to external courtyard, finished with style but with practicality in mind, it’s an ideal spot for drying wet paws and keeping muddy boots tidy, golf clubs hidden and out the way. There isn’t a stone left unturned in the functionality of this fantastic family home!
The Gym & Garage - The boot room provides access into a generous home gym which the current owners have configured to provide a well-equipped exercise and weight training area. This is a fantastic feature for the fitness fans out there, but otherwise provides another versatile space which could quite easily be repurposed for different use. The gym is constructed via partition walls in what would otherwise be a large double garage, hence if desired the partition walls could be removed to increase the size of the current single garage back to its original large double size.
The Bedrooms & Bathrooms - The bespoke wooden staircase leads to a large gallery landing with a beautiful big window connecting the bedrooms on the first floor while continuing the bright and airy feel.
The master suite situated along the left-hand side of the house is super spacious and its vaulted ceilings create added style and grandeur. Two Juliet balconies and another large bay window stream in plentiful natural light, and the generous footprint allows plenty of circulation space, as well as a dressing area with fitted wardrobes which leads onto the three-piece en-suite with walk-in corner shower, vanity basin and WC.
Four more double bedrooms are situated on the first floor, all of them in excellent condition presented to high standards in contemporary style. Two of these well-proportioned bedrooms also benefit from en-suites, providing plenty of space for the whole family, in addition to the family bathroom.
The main bathroom is also well proportioned for family life, with the added benefit of underfloor heating, and features his and hers vanity basins with integral storage, a stylish freestanding bath tub with wall mounted TV, walk-in/wet-room-style shower with rainfall head, and WC, finished with complementary tiling to the floor which continues to the walls surrounding the wet areas.
In addition to the wide variety of bedrooms on the first floor, an open aspect staircase leads from the landing to a loft room with vaulted ceiling and Velux windows – an ideal spot for a home office, studio, or hobby room. There is also a good amount of traditional loft storage, which is accessible via a door in the loft room.
The Outside Space - Parkfield House isn’t only finished to both practical and stylish standards internally, the property benefits from well-planned and equally impressive external spaces too… The drive and car port provide enough space to accommodate multiple cars, the lovely front lawns and garden path ensure a high kerb appeal, and the private garden to the rear and left of the house is where lots of good memories can be made!
The large garden is highly private owing to its fenced and treelined perimeter, and the large lawn offers a safe and secure space for the little ones to play. For the adults is a sheltered outdoor bar and seating area – a fabulous spot to host and celebrate with friends and family. Adjacent to the sheltered area is a sunken area that’s a great spot for a firepit and toasting marshmallows! And the waterfall and pond add a touch of tranquillity. Immediately outside the bifold doors of the open plan living is a decking area that’s perfect for al fresco dining and BBQs in the summer sun.
The Location - Positioned on its gated private road which is situated off a quiet country lane on the semi-rural outskirts of Leigh, this property is highly secluded and private with plentiful green spaces on your doorstep, while still benefitting from a large variety of amenities and transport links within a short drive.
Lilford Park and woodland trails is within walking distance, and the larger more well known Pennington Flash nature reserve is also nearby, offering scenic trails and a variety of outdoor pursuits, including Leigh & Lowton Sailing Club and Pennington Golf Course, plus playgrounds and activities for the kids.
Parsonage Retail Park provides a good selection of shopping and retail facilities, and the A580 allows easy access to the motorway network via the M6 and M60. Leigh is a well connected town with easy access into Manchester city centre, as well as neighbouring towns such as Wigan, Warrington and Bolton, and has a good range of schooling options to choose from, both public and private.
Leigh Infirmary is very close too, hence this property could be an ideal home for a medical professional looking for a short and convenient commute to work.
The Specifics - The tax band is G.
The tenure is freehold.
There is gas central heating which is powered by a Baxi combi boiler and 300 ltr pressurised hot water tank system.
The property is alarmed and has CCTV.
Brochures
Parkfield House, Parkfield Close, LeighCouncil TaxA payment made to your local authority in order to pay for local services like schools, libraries, and refuse collection. The amount you pay depends on the value of the property.Read more about council tax in our glossary page.
Band: G
Parkfield House, Parkfield Close, Leigh
NEAREST STATIONS
Distances are straight line measurements from the centre of the postcode- Hag Fold Station1.9 miles
- Atherton Station2.0 miles
- Daisy Hill Station2.3 miles
About the agent
At Fine & Country, we offer a refreshing approach to selling exclusive homes, combining individual flair and attention to detail with the expertise of local estate agents to create a strong international network, with powerful marketing capabilities.
Moving home is one of the most important decisions you will make; your home is both a financial and emotional investment. We understand that it's the little things ' without a price tag ' that make a house a home, and this makes us a valuab
Notes
Staying secure when looking for property
Ensure you're up to date with our latest advice on how to avoid fraud or scams when looking for property online.
Visit our security centre to find out moreDisclaimer - Property reference 32869540. The information displayed about this property comprises a property advertisement. Rightmove.co.uk makes no warranty as to the accuracy or completeness of the advertisement or any linked or associated information, and Rightmove has no control over the content. This property advertisement does not constitute property particulars. The information is provided and maintained by Fine & Country, Bolton. Please contact the selling agent or developer directly to obtain any information which may be available under the terms of The Energy Performance of Buildings (Certificates and Inspections) (England and Wales) Regulations 2007 or the Home Report if in relation to a residential property in Scotland.
*This is the average speed from the provider with the fastest broadband package available at this postcode. The average speed displayed is based on the download speeds of at least 50% of customers at peak time (8pm to 10pm). Fibre/cable services at the postcode are subject to availability and may differ between properties within a postcode. Speeds can be affected by a range of technical and environmental factors. The speed at the property may be lower than that listed above. You can check the estimated speed and confirm availability to a property prior to purchasing on the broadband provider's website. Providers may increase charges. The information is provided and maintained by Decision Technologies Limited. **This is indicative only and based on a 2-person household with multiple devices and simultaneous usage. Broadband performance is affected by multiple factors including number of occupants and devices, simultaneous usage, router range etc. For more information speak to your broadband provider.
Map data ©OpenStreetMap contributors.




