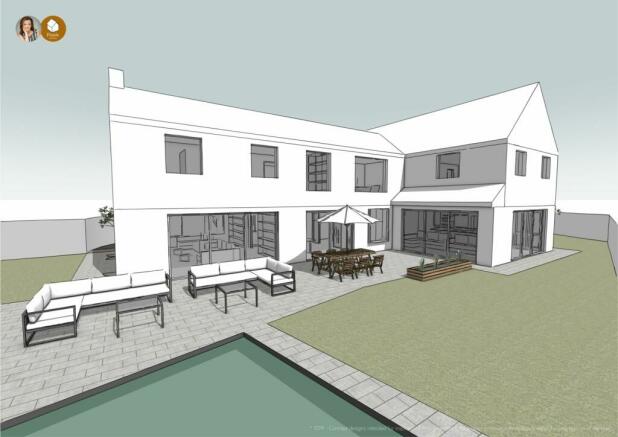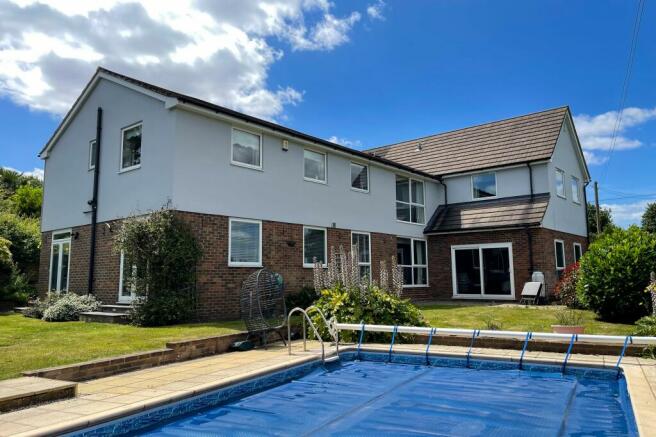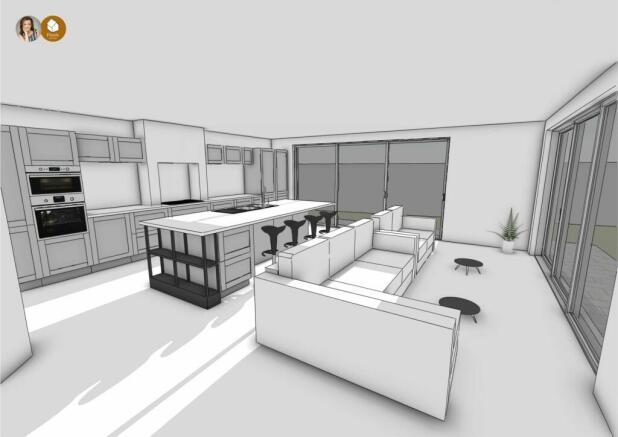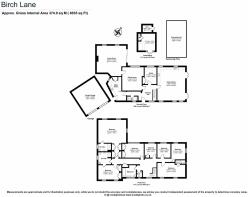
Birch Lane, Stock, CM4

- PROPERTY TYPE
Detached
- BEDROOMS
7
- BATHROOMS
4
- SIZE
Ask agent
- TENUREDescribes how you own a property. There are different types of tenure - freehold, leasehold, and commonhold.Read more about tenure in our glossary page.
Freehold
Key features
- Large family home with countryside views
- Walking distance of Stock village, down secluded private lane
- Over 3,500 sq ft of living accommodation
- Solar panels that provide tax free cash payment annually
- A house made for entertaining & family occasions!
Description
Our friends at Peek Home have been at it again with a new design concept! View our 3D walk through model to see this fantastic family home in a brand new light. By switching the kitchen and lounge and creating a more open plan entrance hall, adding more patio doors and a wrap around patio, the house is filled with light and the emphasis is on the pool, garden and fields beyond. Upstairs now has four large double bedrooms, each with an ensuite, an additional family bathroom plus home office.
This design concept is especially useful if you’re one of those people who struggle to see past what is already there. Of course there is so much more you can choose to do both with the house and garden, but hopefully this gets your creative side interested. Contact us to view.
23 Birch Lane is a large family home, that has been loved and enjoyed for 17 years by the current owner. Approached via a private lane, you wouldn’t know it was there, but still only a few minutes walk to the centre of the village of Stock. The walled garden also adds privacy and character.
The downstairs living areas are large and airy, with views over open countryside to give that rural feel. The garden wraps around the property, with several different areas to be enjoyed at various times during the day. This is a home that encourages entertaining and special times with family and friends, especially during the summer months - the swimming pool with summer house bar makes it easy, although there’s a chance your guests won’t want to leave! But of course, with seven bedrooms overnight guests wouldn’t be an issue.
Big floor to ceiling windows at the front of the property make this house bright & light, the attractive oak porch and weatherboard cladding provide a handsome frontage.
This property gives you the square footage to grow as a family but also provides the opportunity to put your own stamp on it, and if you wished to reduce the number of bedrooms, they have stud walls so no major building works would be required to get the exact set up you need.
Stock is a picturesque and charming rural village located in the county of Essex. Nestled amidst rolling green fields and surrounded by idyllic countryside, it exudes a timeless beauty that captivates visitors and residents alike, encouraging country walks and visits to local places of interest. With a population of around 2000, this friendly community embodies the quintessential English village spirit.
The heart of Stock is its historic High Street, lined with traditional timber-framed buildings that have stood for centuries. The architecture reflects the village's rich heritage, offering a glimpse into its past.
The village enjoys many events throughout the year - the Stock Flower Festival, Christmas Fayre, Windmill openings, street parties for national celebrations. The Tour of Britain cycle race recently visited the village as part of its route. The pubs and restaurants often hold special evenings with live music and quiz nights.
"When you buy in Stock, you are buying much more than bricks & mortar"
Ten minutes from Billericay or Ingatestone Rail Station, or alternatively fifteen minutes from Chelmsford, Stock is perfectly located to enjoy country living with every amenity you need close by. The A12 is five minutes from the village centre.
Stock has four amazing pub restaurants, Greenwoods Spa & Hotel, along with a cafe/bistro, award winning hairdresser and florist (with school for floristry lessons), two village shops, a primary school, library and several churches. Villagers enjoy the many social and sports clubs and there is a strong sense of community. There is Crondon Park Golf Club on the edge of the village that is also a wedding venue.
Stock has its own doctors’ surgery which has a pharmacy inside. It is on the number 300 Bus Route which takes you quickly to either Billericay, Basildon or Chelmsford.
Nearby are extremely good primary and senior schools (see our website for more information) in both Chelmsford, Brentwood & Southend. Stock has both a primary and its very own Ofsted Outstanding Rated Pre-School too.
EPC Rating: C
Entrance Hallway
Spacious hallway with doors to kitchen, study and dining room, as well as galleried staircase and large windows looking out to the front.
Kitchen
7.3m x 6.1m
Light bright hub of the home, this kitchen has views over the fields, as well as two sets of doors out to the garden. Large Britannia range cooker, along with separate Siemens steam oven. Two fridges and a dishwasher.
And for those coffee lovers amongst us, a state of the art Miele coffee machine. Breakfast bar area. Large enough sitting area for two sofas or dining table. Underfloor heating.
Study
3.75m x 3.11m
Views over the back garden, and fitted cupboard for storage.
Dining Room
5.18m x 2m
Large window looking out to rear garden and fields. Grey wood effect flooring.
Living Room
4.56m x 6.44m
Large room with windows overlooking the garden and swimming pool, french sliding windows for access to outside and swimming pool area. Ornate fireplace with log burner.
Utility Room
Really useful room, situated near to the back door and garage with washing machine and dryer. Many storage cupboards.
Downstairs WC
With toilet & sink.
Main Bedroom
5.05m x 6.11m
Light and spacious master bedroom with views over country fields and garden. Fitted wardrobes in walk through dressing area. Ensuite shower room.
Main Bedroom Ensuite
Walk in shower, window, chrome towel rail, with sink unit and mirrored cabinet. Grey tiling with mosaic detail.
Bedroom Two & Ensuite
3.19m x 6.07m
Views over the front through floor to ceiling windows. Small ensuite shower room.
Bedroom Three
3.17m x 5.04m
Windows to front, fitted wardrobes and ensuite bathroom
En-suite to Bedroom Three
Accessed both from Bedroom Three and the hallway. Large bathroom with walk in shower, white tiling, sink storage unit.
Bedroom Four
3.09m x 4.8m
Big floor to ceiling window with views over the countryside. Fitted wardrobes across one wall.
Bedroom Five
4.01m x 3.07m
Dual aspect windows overlooking garden and swimming pool area. Fitted wardrobe and cupboard units.
Bedroom Six
3.09m x 2.47m
Window to the rear.
Bedroom Seven
4.8m x 3.09m
Currently used as a gym and storage room, window with view to the rear of the property.
Family Bathroom
Large bathroom with full suite and window to front
Garden
Wrap around garden with swimming pool and summer house/bar. Although the garden is north facing, the sun reaches the garden all day, the seating areas have been planned to make the most of the sun. Pergola area with fairy lights and walled surround, near to the kitchen for easy summer entertaining, and to offer shade on a sunny day.
Rear Garden
Summer house with bar area - installed during Lockdown (of course!) to make home entertaining even better. 3.71m x 3.71m with a store behind that houses the swimming pool maintenance equipment.
The swimming pool is maintained by a local company during the summer months and has both winter and summer covers, the heating is on a timer.
There is also a greenhouse and shed and gates to the side with access which could potentially provide extra parking.
Parking - Driveway
Access to double garage from private lane off Birch Lane. Extra parking to side.
- COUNCIL TAXA payment made to your local authority in order to pay for local services like schools, libraries, and refuse collection. The amount you pay depends on the value of the property.Read more about council Tax in our glossary page.
- Band: G
- PARKINGDetails of how and where vehicles can be parked, and any associated costs.Read more about parking in our glossary page.
- Driveway
- GARDENA property has access to an outdoor space, which could be private or shared.
- Rear garden,Private garden
- ACCESSIBILITYHow a property has been adapted to meet the needs of vulnerable or disabled individuals.Read more about accessibility in our glossary page.
- Ask agent
Energy performance certificate - ask agent
Birch Lane, Stock, CM4
NEAREST STATIONS
Distances are straight line measurements from the centre of the postcode- Billericay Station2.9 miles
- Ingatestone Station2.9 miles
- Wickford Station4.7 miles
About the agent
Chalmers specialise in properties in and around the pretty and popular village of Stock in Essex. As the only agent based in the village, we have the local knowledge and experience to help buyers, sellers and landlords alike. We offer a professional and personal service at competitive rates of commission backed by membership of the National Association of Estate Agents.
Industry affiliations

Notes
Staying secure when looking for property
Ensure you're up to date with our latest advice on how to avoid fraud or scams when looking for property online.
Visit our security centre to find out moreDisclaimer - Property reference 018c7052-9c1b-4c44-9e2b-d5fc8610d994. The information displayed about this property comprises a property advertisement. Rightmove.co.uk makes no warranty as to the accuracy or completeness of the advertisement or any linked or associated information, and Rightmove has no control over the content. This property advertisement does not constitute property particulars. The information is provided and maintained by Chalmers Agency, Stock. Please contact the selling agent or developer directly to obtain any information which may be available under the terms of The Energy Performance of Buildings (Certificates and Inspections) (England and Wales) Regulations 2007 or the Home Report if in relation to a residential property in Scotland.
*This is the average speed from the provider with the fastest broadband package available at this postcode. The average speed displayed is based on the download speeds of at least 50% of customers at peak time (8pm to 10pm). Fibre/cable services at the postcode are subject to availability and may differ between properties within a postcode. Speeds can be affected by a range of technical and environmental factors. The speed at the property may be lower than that listed above. You can check the estimated speed and confirm availability to a property prior to purchasing on the broadband provider's website. Providers may increase charges. The information is provided and maintained by Decision Technologies Limited. **This is indicative only and based on a 2-person household with multiple devices and simultaneous usage. Broadband performance is affected by multiple factors including number of occupants and devices, simultaneous usage, router range etc. For more information speak to your broadband provider.
Map data ©OpenStreetMap contributors.





