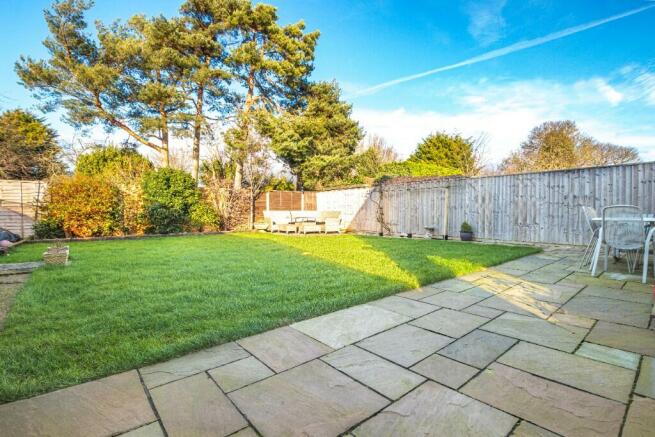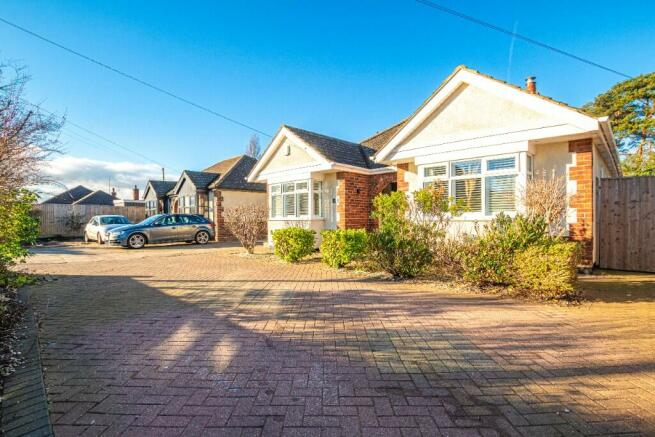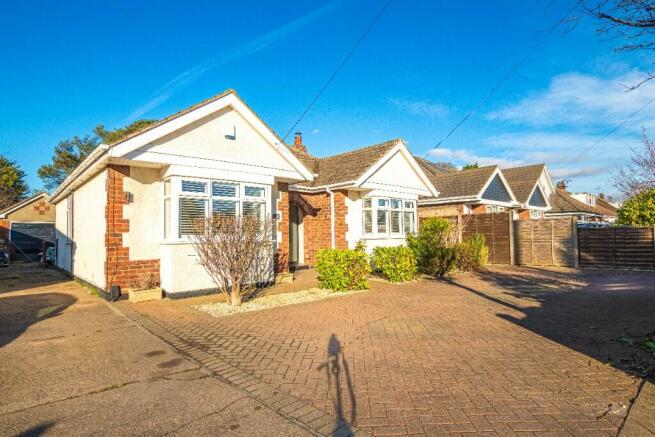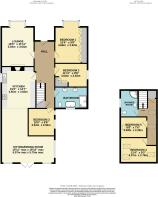Hawthorne Avenue, New Waltham

- PROPERTY TYPE
Detached Bungalow
- BEDROOMS
5
- BATHROOMS
2
- SIZE
1,646 sq ft
153 sq m
- TENUREDescribes how you own a property. There are different types of tenure - freehold, leasehold, and commonhold.Read more about tenure in our glossary page.
Freehold
Key features
- Detached Dormer Bungalow
- 5 Double Bedrooms
- Modernised Throughout
- Bespoke Designed Kitchen
- Off Road Parking for 5 Vehicles
- uPVC Double Glazing
- Gas Central Heating
- Detached Garage
- Large Private Rear Garden
- Ample Off Road Parking
Description
GROUND FLOOR
Entrance Hallway:
Enter the spacious hallway via a modern black uPVC double glazed frosted door with surround frosted windows. This hallway welcomes you with a limed oak parquet design Amtico floor. Neutrally decorated with coving to the ceiling and a feature wall leading you to the staircase to the first floor. Access to the kitchen/diner, living room, bedrooms 1 2 and 3 is gained from the hall.
Living Room:
The first of the reception rooms offers ample natural lighting via the bay window to the front elevation and the side window. Both beautifully dressed with bespoke fitted plantation shutters. The Amtico flooring from the hallway continues into this living space, encased with a border detail around the room. This room benefits from a radiator and a multi fuel stove.
Kitchen/Diner Living Space:
One of the main selling features of this home is the beautiful newly remodelled Sarah Anderson handmade kitchen, fitted with all new integrated appliances including a washing machine, dishwasher, large american style fridge freezer, 2 ovens, black glass induction hob, glass splashback, extractor fan, complimentary black glass sink with drainer and spray mixer tap. Quartz composite and zebrano wood island unit, solid oak worktops and floating shelves to the alcove. The kitchen flows through to the L shaped dining living space with tile design Camaro LVT flooring throughout. Several large floor to ceiling windows to the rear and side elevations alongside French doors leading to the garden. This space benefits from horizontal central heating radiators and dimmable spot lighting to the ceiling.
Master Bedroom:
4.68m x 2.94m
With a range of Grand Design bespoke fitted wardrobes, matching dressing table and bedside tables. UPVC double glazed front bay window, radiator and ceiling coving.
Bedroom 2:
3.64m x 2.63m
Large uPVC double glazed frosted window to the side elevation, fitted wardrobe units, ceiling coving and a vertical central heating radiator. Loft hatch to the ceiling and drop down ladders to access the large boarded loft storage space.
Bedroom 3:
3.04m x 2.94m
Two large side elevated uPVC double glazed windows, coving to the ceiling, spot lighting and a vertical central heating radiator.
Family Bathroom:
Newly fitted inlaid walnut bathroom suite comprising his and hers floating sink units with mixer taps and integrated storage wall hung cabinets. Heated anti-fog mirrors and infrared towel radiator. Large tiled minimalist shower enclosure with dual head rainfall shower. The large bath is fitted with its own shower head and mixer tap. WC. Feature wall panel in walnut and large rear facing frosted uPVC double glazed window. Walnut Amtico flooring. Fitted extractor and light fitting to the ceiling.
FIRST FLOOR
Shower Room:
Large shower room comprising of a corner fitted shower cubicle with newly fitted electric shower, WC, hand basin and fitted storage cupboards. Central heating towel rail, mirror and wall mounted lighting. There is a frosted window to the side elevation.
Bedroom 4:
4.07m x 2.79m
Fitted wardrobed, velux windows with fitted blackout blind as well as access to storage in the eaves. Central heating raditator.
Bedroom 5:
2.94m x 2.29m
Comprising of 3 velux windows with integrated black fitted blackout blinds. Central heating radiator.
Garden:
Set upon a lovely sized plot, the front garden is block paved and allows for off road parking for up to 5 vehicles. The driveway leads to the detached garage situation to the rear of the property. A private large rear garden that benefits from a NW facing sunny aspect. With mature shrubs to the low maintenance borders and herb garden, a well maintained and low maintenance grassed lawn with Indian Sandstone paving and patios. There is power and hot and cold taps available for external use.
Outbuildings:
A large detached garage benefitting from light and power.
Council Tax Band: D
EPC Rating: C
- COUNCIL TAXA payment made to your local authority in order to pay for local services like schools, libraries, and refuse collection. The amount you pay depends on the value of the property.Read more about council Tax in our glossary page.
- Ask agent
- PARKINGDetails of how and where vehicles can be parked, and any associated costs.Read more about parking in our glossary page.
- Garage,Driveway
- GARDENA property has access to an outdoor space, which could be private or shared.
- Patio,Enclosed garden
- ACCESSIBILITYHow a property has been adapted to meet the needs of vulnerable or disabled individuals.Read more about accessibility in our glossary page.
- Ask agent
Hawthorne Avenue, New Waltham
NEAREST STATIONS
Distances are straight line measurements from the centre of the postcode- Grimsby Town Station3.1 miles
- Cleethorpes Station3.4 miles
- Grimsby Docks Station3.7 miles
About the agent
An Estate agent with over a decade of property knowledge in the Grimsby, Cleethorpes and surrounding areas. We aim to provide an unparalleled service to our clients by seeing each transaction through to completion as seamlessly as possible.
Industry affiliations

Notes
Staying secure when looking for property
Ensure you're up to date with our latest advice on how to avoid fraud or scams when looking for property online.
Visit our security centre to find out moreDisclaimer - Property reference LG3HAW. The information displayed about this property comprises a property advertisement. Rightmove.co.uk makes no warranty as to the accuracy or completeness of the advertisement or any linked or associated information, and Rightmove has no control over the content. This property advertisement does not constitute property particulars. The information is provided and maintained by The Enquiry, Covering Grimsby & Surrounding Areas. Please contact the selling agent or developer directly to obtain any information which may be available under the terms of The Energy Performance of Buildings (Certificates and Inspections) (England and Wales) Regulations 2007 or the Home Report if in relation to a residential property in Scotland.
*This is the average speed from the provider with the fastest broadband package available at this postcode. The average speed displayed is based on the download speeds of at least 50% of customers at peak time (8pm to 10pm). Fibre/cable services at the postcode are subject to availability and may differ between properties within a postcode. Speeds can be affected by a range of technical and environmental factors. The speed at the property may be lower than that listed above. You can check the estimated speed and confirm availability to a property prior to purchasing on the broadband provider's website. Providers may increase charges. The information is provided and maintained by Decision Technologies Limited. **This is indicative only and based on a 2-person household with multiple devices and simultaneous usage. Broadband performance is affected by multiple factors including number of occupants and devices, simultaneous usage, router range etc. For more information speak to your broadband provider.
Map data ©OpenStreetMap contributors.




