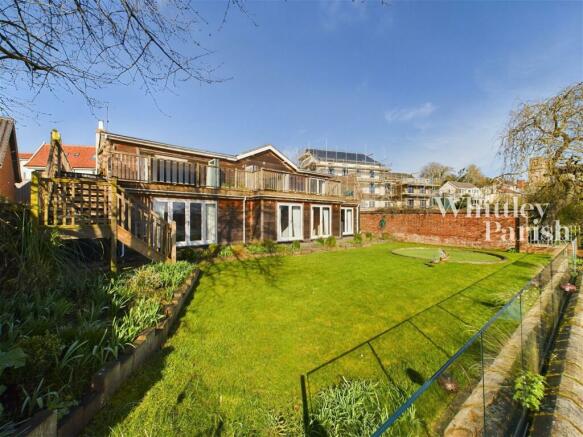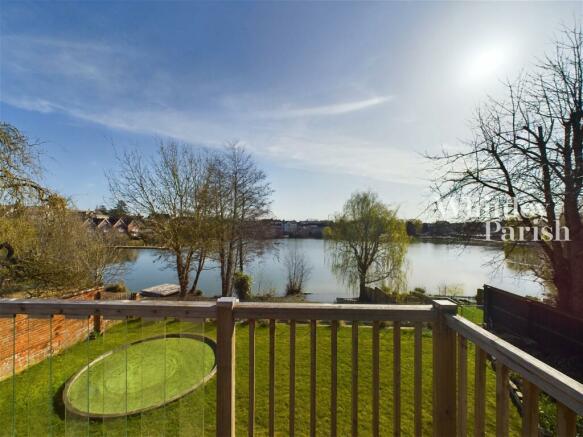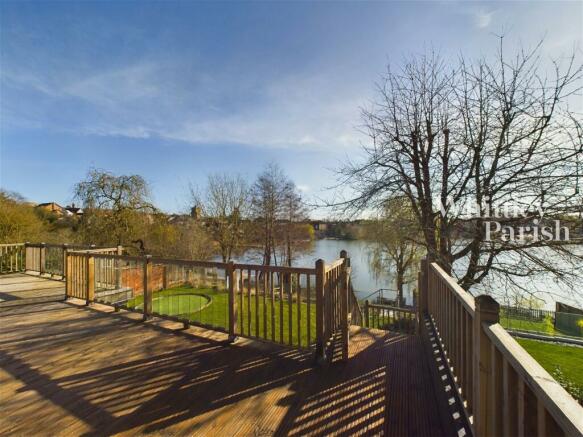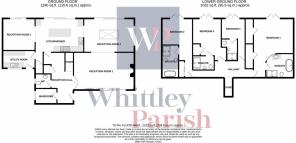Denmark Street, Diss
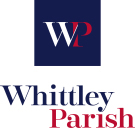
- PROPERTY TYPE
Detached
- BEDROOMS
4
- BATHROOMS
4
- SIZE
2,200 sq ft
204 sq m
- TENUREDescribes how you own a property. There are different types of tenure - freehold, leasehold, and commonhold.Read more about tenure in our glossary page.
Freehold
Key features
- Guide Price £1,000,000-£1,100,000
- Outstanding views over the mere and town centre
- In excess of 2,200 sq ft
- 0.24 acre plot (sts)
- High specification & versatile living
- Off-road parking & garage
- Prime & secluded position
- Freehold
- Council Tax Band F
Description
The property is nestled away from Denmark Street, offering a secluded location with breathtaking views overlooking Diss mere and the town centre. Situated on the banks of Diss mere, it provides panoramic views of the surrounding countryside. Despite its tranquil setting, it's just a short walk from the town centre and offers convenient access to amenities. Diss, located on the border of south Norfolk, boasts a mainline railway station with direct services to London Liverpool Street and Norwich.
Approached via a private driveway, this property offers ample off-road parking space leading up to the house and garage. The rear gardens are divided into three areas, featuring a beautiful raised decking area accessed from the first floor accommodation via large by-folding doors creating excellent space for alfresco dining. Steps lead down to a lawn area, followed by an additional garden section that leads directly to the Mere. Overall, the plot measures approximately 0.24 acres. The property's exterior is just as meticulously designed as its interior. The striking façade is complemented by a thoughtfully and professional landscaped garden which further enhances the property. The serene setting is further enriched by the mere which borders the garden, creating a seamless interaction between the property and the natural surroundings. This exceptional property offers a rare fusion of contemporary living and stunning views over the mere and town centre. It presents an incredible opportunity for those seeking a tranquil position with a large plot while still enjoying the conveniences of local amenities and as such the agent recommends viewing at the earliest opportunity to avoid disappointment.
ENTRANCE HALL:
WALK-IN CLOAKROOM: - 2.37m x 1.69m (7'9" x 5'6")
WC: - 1.75m x 1.59m (5'8" x 5'2")
OPEN PLAN LIVING AREA - KITCHEN: - 5.32m x 3.71m (17'5" x 12'2")
DINING AREA: - 6.68m x 4.11m (21'10" x 13'5")
LOUNGE AREA: - 5.60m x 3.45m (18'4" x 11'3")
SNUG: - 3.56m x 3.31m (11'8" x 10'10")
UTILITY: - 3.65m x 1.93m (11'11" x 6'3")
DOWNSTAIRS TO - LANDING: - 2.03m x 0.84m (6'7" x 2'9")
MASTER BEDROOM: - 6.54m x 3.74m (21'5" x 12'3")
EN-SUITE: - 3.07m x 2.6m (10'0" x 8'6")
BEDROOM TWO: - 6.30m x 2.64m (20'8" x 8'7")
EN-SUITE: - 3.59m x 1.88m (11'9" x 6'2")
BEDROOM THREE: - 5.38m x 4.98m (17'7" x 16'4")
EN-SUITE: - 2.07m x 1.25m (6'9" x 4'1")
BEDROOM FOUR: - 2.85m x 2.62m (9'4" x 8'7")
EN-SUITE: - 2.28m x 1.62m (7'5" x 5'3")
SERVICES:
Drainage - mains
Heating - gas
EPC Rating - C
Council Tax Band - F
Tenure - freehold
Brochures
Brochure 1- COUNCIL TAXA payment made to your local authority in order to pay for local services like schools, libraries, and refuse collection. The amount you pay depends on the value of the property.Read more about council Tax in our glossary page.
- Band: F
- PARKINGDetails of how and where vehicles can be parked, and any associated costs.Read more about parking in our glossary page.
- Garage,Off street
- GARDENA property has access to an outdoor space, which could be private or shared.
- Yes
- ACCESSIBILITYHow a property has been adapted to meet the needs of vulnerable or disabled individuals.Read more about accessibility in our glossary page.
- Ask agent
Denmark Street, Diss
NEAREST STATIONS
Distances are straight line measurements from the centre of the postcode- Diss Station0.8 miles
About the agent
Priding ourselves on being a proactive and honest estate agent offering an experienced and personal service with strong local knowledge.
The company was originally founded by Kevin Parish and Hilary Whittley in 1994 to provide an exceptional personal service and to offer an alternative to the corporate way of selling and letting properties. We are pleased to say that the company still successfully trades on these values today.
In 2001 Whittley Parish opened their residential lett
Industry affiliations



Notes
Staying secure when looking for property
Ensure you're up to date with our latest advice on how to avoid fraud or scams when looking for property online.
Visit our security centre to find out moreDisclaimer - Property reference S855828. The information displayed about this property comprises a property advertisement. Rightmove.co.uk makes no warranty as to the accuracy or completeness of the advertisement or any linked or associated information, and Rightmove has no control over the content. This property advertisement does not constitute property particulars. The information is provided and maintained by Whittley Parish, Diss. Please contact the selling agent or developer directly to obtain any information which may be available under the terms of The Energy Performance of Buildings (Certificates and Inspections) (England and Wales) Regulations 2007 or the Home Report if in relation to a residential property in Scotland.
*This is the average speed from the provider with the fastest broadband package available at this postcode. The average speed displayed is based on the download speeds of at least 50% of customers at peak time (8pm to 10pm). Fibre/cable services at the postcode are subject to availability and may differ between properties within a postcode. Speeds can be affected by a range of technical and environmental factors. The speed at the property may be lower than that listed above. You can check the estimated speed and confirm availability to a property prior to purchasing on the broadband provider's website. Providers may increase charges. The information is provided and maintained by Decision Technologies Limited. **This is indicative only and based on a 2-person household with multiple devices and simultaneous usage. Broadband performance is affected by multiple factors including number of occupants and devices, simultaneous usage, router range etc. For more information speak to your broadband provider.
Map data ©OpenStreetMap contributors.
