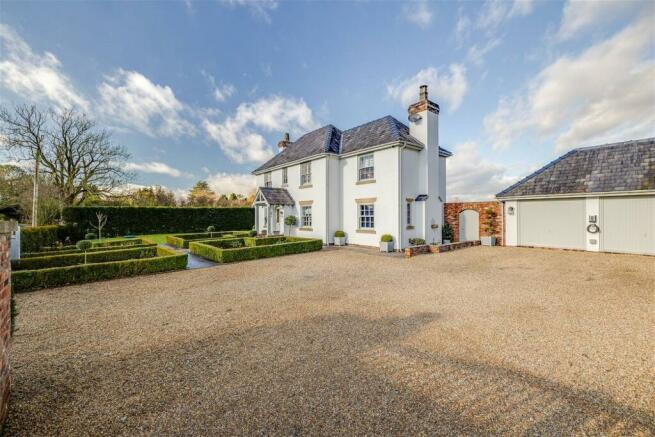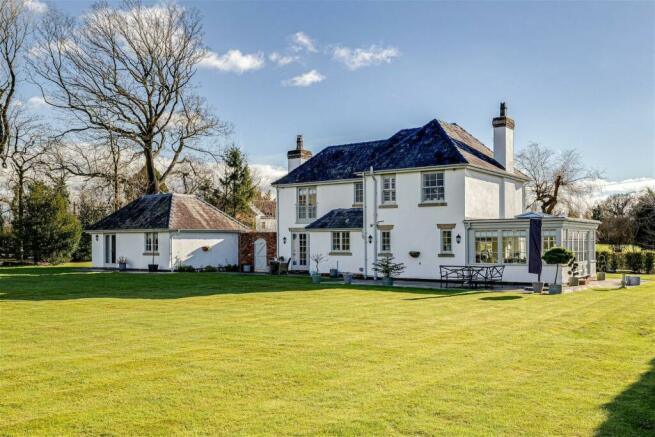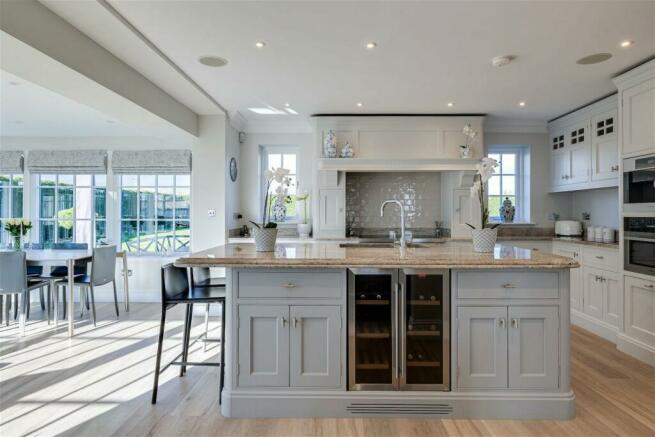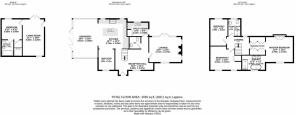Stunning detached house with annexe in rural Mobberley

- PROPERTY TYPE
Detached
- BEDROOMS
4
- BATHROOMS
3
- SIZE
2,035 sq ft
189 sq m
- TENUREDescribes how you own a property. There are different types of tenure - freehold, leasehold, and commonhold.Read more about tenure in our glossary page.
Freehold
Key features
- Attractive Georgian style detached house
- Presented in exceptional condition
- Superb open plan kitchen reception space
- Three double bedrooms & two bathrooms in the main house
- Detached two room annexe with shower room
- Private landscaped gardens
- Gated entrance & ample parking space
- Charming rural village location
Description
Having undergone a full scheme of re-development and refurbishment the property offers exceptionally high-quality accommodation including a detached garage that has been converted into a centrally heated two room guest annexe with its own shower room and walk in wardrobes.
Within the house there is a new heating system with underfloor heating throughout the ground floor level, a stunning kitchen by Sheerin bespoke of Knutsford and two luxurious bathroom suites with stylish Neptune washstands.
The property sits in beautiful landscaped grounds comprising of large flat lawn gardens which extend to the rear of the house enclosed by tall mature hedges and a small area of light density woodland to one boundary.
The house is accessed via electrically operated security gates opening out onto a wide gravel driveway which provides parking space for several cars. There is also a secure pedestrian gate and a lovely area of formal landscaping at the front of the house with low-level box hedging intersected with York stone pathways.
Inside of the house a wide and spacious central reception hallway provides access into all of the ground floor reception spaces, with grey limed oak coloured Karndean flooring which continues into the kitchen as well as the downstairs toilet and utility room which are both located to the rear of the hall.
The kitchen has been fitted with an extensive range of quality handmade and hand painted cabinets including a large central island with a bullnose profile worktop incorporating a breakfast bar and twin undermounted sinks. Within the island there is also a built in Miele dishwasher as well as a wine fridge.
There are wall and base cabinets across two walls incorporating a decorative stove alcove housing a freestanding Bertazzoni range cooker with an induction hob. Also integrated within the kitchen is a Miele microwave oven and matching coffee machine, a separate Siemens induction hob and a freestanding American style fridge freezer.
Open to the kitchen is a large orangery style extension with windows to all sides enjoying lovely aspects over the formal gardens and providing a vast amount of natural light into the spiritual heart of the home. There is also a cosy snug area with a front facing window that is also open to the kitchen creating a superb multifunctional living space.
Across the hallway from the kitchen is a smart lounge with a beautiful stone fireplace and Chesney fire and French doors that lead out to the rear garden.
On the first floor level there are three double bedrooms including a beautiful master bedroom suite with a dressing area fitted with handmade wardrobes across two walls. The bedroom enjoys front and rear aspects with a Juliet balcony overlooking the rear garden and beyond onto the neighbouring paddocks. Open to the bedroom is a stunning en-suite bathroom fitted with quality sanitary-ware comprising a large wet room style shower
enclosure, freestanding bath, concealed cistern WC and a period wash stand with a marble top and twin basins.
The two remaining bedrooms are both good double proportions and share the use of a shower room located off the landing which is finished in attractive tiling and comprises a wet room shower enclosure, low level WC and a period wash stand and basin.
Brochures
Brochure 1- COUNCIL TAXA payment made to your local authority in order to pay for local services like schools, libraries, and refuse collection. The amount you pay depends on the value of the property.Read more about council Tax in our glossary page.
- Band: G
- PARKINGDetails of how and where vehicles can be parked, and any associated costs.Read more about parking in our glossary page.
- Off street
- GARDENA property has access to an outdoor space, which could be private or shared.
- Yes
- ACCESSIBILITYHow a property has been adapted to meet the needs of vulnerable or disabled individuals.Read more about accessibility in our glossary page.
- Ask agent
Stunning detached house with annexe in rural Mobberley
NEAREST STATIONS
Distances are straight line measurements from the centre of the postcode- Mobberley Station1.7 miles
- Alderley Edge Station2.7 miles
- Styal Station2.8 miles
About the agent
Lord & Porter are a Cheshire based Estate Agency with a difference. Our consultants provide a one to one personal service, safely delivering our clients from door to door.
From the very first consultation, you will deal with the same person throughout your journey, which provides a level of service and consistency that can often be lacking with traditional high street business.
We will provide advice and assistance to ensure your property is presented to its full potential prior t
Notes
Staying secure when looking for property
Ensure you're up to date with our latest advice on how to avoid fraud or scams when looking for property online.
Visit our security centre to find out moreDisclaimer - Property reference S855722. The information displayed about this property comprises a property advertisement. Rightmove.co.uk makes no warranty as to the accuracy or completeness of the advertisement or any linked or associated information, and Rightmove has no control over the content. This property advertisement does not constitute property particulars. The information is provided and maintained by Lord & Porter Limited, Covering Cheshire. Please contact the selling agent or developer directly to obtain any information which may be available under the terms of The Energy Performance of Buildings (Certificates and Inspections) (England and Wales) Regulations 2007 or the Home Report if in relation to a residential property in Scotland.
*This is the average speed from the provider with the fastest broadband package available at this postcode. The average speed displayed is based on the download speeds of at least 50% of customers at peak time (8pm to 10pm). Fibre/cable services at the postcode are subject to availability and may differ between properties within a postcode. Speeds can be affected by a range of technical and environmental factors. The speed at the property may be lower than that listed above. You can check the estimated speed and confirm availability to a property prior to purchasing on the broadband provider's website. Providers may increase charges. The information is provided and maintained by Decision Technologies Limited. **This is indicative only and based on a 2-person household with multiple devices and simultaneous usage. Broadband performance is affected by multiple factors including number of occupants and devices, simultaneous usage, router range etc. For more information speak to your broadband provider.
Map data ©OpenStreetMap contributors.




