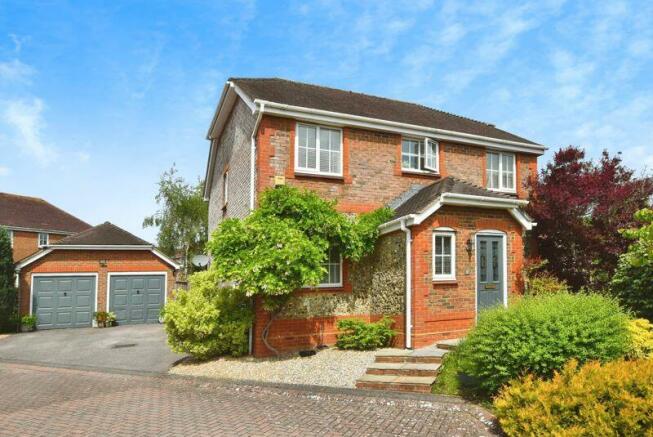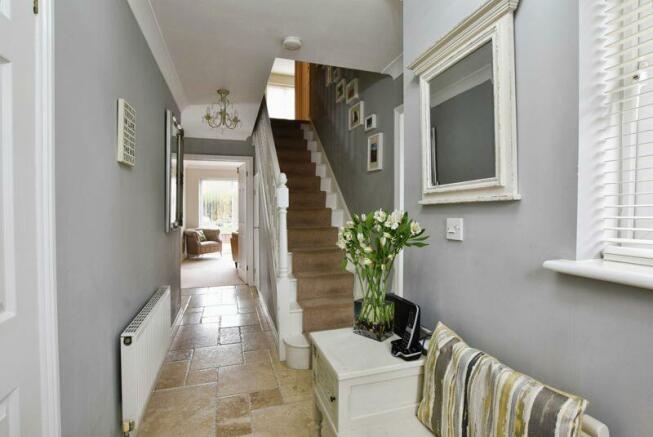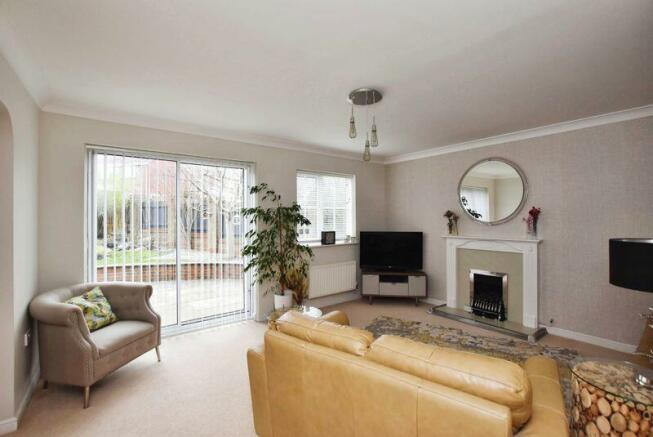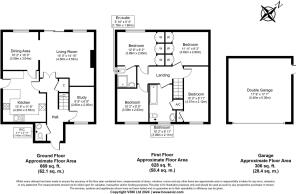
Lindford Road, Hampton Park ***VIDEO TOUR***

- PROPERTY TYPE
Detached
- BEDROOMS
4
- BATHROOMS
2
- SIZE
Ask agent
- TENUREDescribes how you own a property. There are different types of tenure - freehold, leasehold, and commonhold.Read more about tenure in our glossary page.
Freehold
Key features
- ***WATCH THE VIDEO TOUR***
- A Superb Detached Family Home
- Four Well-Proportioned Bedrooms
- Double Garage & Driveway
- Versatile Accommodation
- Ample Storage Solutions
- Spacious Layout
- Sought-After Residential Location
- Lovely Rear Garden
- Council Tax Band - F
Description
Approach
From Salisbury, travel north along London Road (A30) from St. Mark's Roundabout. After about a mile, turn left at Hampton Park Roundabout onto Pearce Way and take the next left onto Hartley Way. Turn immediately left again onto Lindford Road where the property will become apparent on the right-hand side after a short distance in a cul-de-sac.
Entrance Hall
Front door opens to the entrance hall with limestone flooring and window to the side with access to the cloakroom, studio, kitchen, sitting room and under stairs cupboard (that offers ample space for storing coats and shoes), as well as carpeted stairs to the first-floor landing.
Sitting Room
15' 0'' x 14' 10'' (4.57m x 4.52m)
Carpeted sitting room space with window and sliding patio doors to the rear. Offers a central gas fireplace with mantelpiece above and flows through to the dining room.
Dining Room
10' 2'' x 10' 0'' (3.10m x 3.05m)
Carpeted dining room space with window to the rear, and a door through to the kitchen.
Kitchen
13' 9'' x 11' 8'' (4.19m x 3.55m)
Continuation of the Limestone flooring with window to the front and door to the side. Offers a range of high and low cabinet units with adjoining oak worktops incorporating a one- and-a-quarter stainless-steel sink basin with drainer unit. Integrated appliances include a wall-mounted double oven with separate four-ring gas hob and extractor hood above. Also offers space for a full-height fridge/freezer, a washing machine and a dishwasher. Also houses the wall-mounted gas boiler for heating and hot water in a matching unit.
Study
9' 8'' x 6' 9'' (2.94m x 2.06m)
Continuation of the Limestone flooring with window to the front aspect. Currently utilised as a studio by the vendors.
Cloakroom
4' 7'' x 2' 11'' (1.40m x 0.89m)
Continuation of the Limestone flooring with window to the front. Offers a WC and a wash hand basin.
First Floor Landing
Carpeted stairs from the ground floor ascend to the first-floor landing. Gives access to the four bedrooms and the family bathroom, as well as the roof space via loft hatch above.
Bedroom One
12' 9'' x 9' 2'' (3.88m x 2.79m)
Carpeted bedrooms space with window to the rear aspect. Offers a range of built-in wardrobes and access to the en-suite.
En-suite
5' 10'' x 5' 3'' (1.78m x 1.60m)
Laminate flooring with window to the side aspect. Offers a walk-in shower cubicle with surrounding tiling, a WC, and wash hand basin with mirror-fronted cabinet above.
Bedroom Two
11' 11'' x 9' 2'' (3.63m x 2.79m)
Carpeted bedroom space with window to the rear aspect, and a range of built-in wardrobes.
Bedroom Three
10' 2'' x 8' 8'' (3.10m x 2.64m)
Carpeted bedroom space with window to the front aspect.
Bedroom Four
15' 0'' x 6' 11'' (4.57m x 2.11m)
Carpeted bedroom space with window to the front aspect. Currently utilised as a home office/study space.
Family Bathroom
10' 2'' x 6' 11'' (3.10m x 2.11m)
Tiled flooring with window to the front aspect. Offers a bathtub with shower attachment and surrounding tiling, WC, wash hand basin, and an airing cupboard.
Double Garage
17' 9'' x 17' 7'' (5.41m x 5.36m)
A detached double garage space with two up-and-over doors to the front, and secondary access from the garden to the side.
Exterior
The front the property enjoys lovely mature shrubs and greenery set before front door. To the side there is a driveway which leads up to the detached double garage. To the rear, the sliding door from the sitting room and the side door from the kitchen flows through to an introductory patio. This has ample room for al fresco seating as an entertaining space and is set before an enclosed laid-to-lawn garden housing a tranquil pond with surrounding flora and rockery. There is also practical side access to the garage, and a timber gate to the driveway.
Location
Bishopdown Farm is a popular estate situated on the northern outskirts of Salisbury. The property is situated within a quiet, and peaceful location with nearby facilities including bus stop 200 metres away offering a regular Bus Service, a restaurant, Premier Inn hotel, local shop, Dentist, Pharmacy, fitness centre, Greentrees Infant and Junior school with an outstanding Ofsted rating, a Doctor's surgery and a number of children playing areas. The historical cathedral City of Salisbury offers an extensive range of further amenities. These include, but are not limited to, high-street shops, supermarkets, cafes, copious restaurants, pubs & bars, ample leisure facilities including gyms and leisure facilities, and a great range of schooling. These include South Wilts Grammar School, Bishop Wordsworth's School, Godolphin boarding school, and Leehurst Swan. Additionally, Salisbury and the surrounding areas have great commuter links to London Waterloo and the West Country...
Brochures
Full Details- COUNCIL TAXA payment made to your local authority in order to pay for local services like schools, libraries, and refuse collection. The amount you pay depends on the value of the property.Read more about council Tax in our glossary page.
- Band: F
- PARKINGDetails of how and where vehicles can be parked, and any associated costs.Read more about parking in our glossary page.
- Yes
- GARDENA property has access to an outdoor space, which could be private or shared.
- Yes
- ACCESSIBILITYHow a property has been adapted to meet the needs of vulnerable or disabled individuals.Read more about accessibility in our glossary page.
- Ask agent
Lindford Road, Hampton Park ***VIDEO TOUR***
NEAREST STATIONS
Distances are straight line measurements from the centre of the postcode- Salisbury Station1.9 miles
About the agent
A property team built on firm foundations
Jamie and Faye launched Oliver Chandler in January 2018. But, as one of Salisbury's newest estate agents, they've already become one of its most successful.
However, their story together goes back much further than that!
Collectively, they have more than a couple of decades of property sales and property lettings experience around Salisbury between them to offer you. All of which is built on unrivalled local knowledge.
F
Notes
Staying secure when looking for property
Ensure you're up to date with our latest advice on how to avoid fraud or scams when looking for property online.
Visit our security centre to find out moreDisclaimer - Property reference 11711246. The information displayed about this property comprises a property advertisement. Rightmove.co.uk makes no warranty as to the accuracy or completeness of the advertisement or any linked or associated information, and Rightmove has no control over the content. This property advertisement does not constitute property particulars. The information is provided and maintained by Oliver Chandler, Salisbury. Please contact the selling agent or developer directly to obtain any information which may be available under the terms of The Energy Performance of Buildings (Certificates and Inspections) (England and Wales) Regulations 2007 or the Home Report if in relation to a residential property in Scotland.
*This is the average speed from the provider with the fastest broadband package available at this postcode. The average speed displayed is based on the download speeds of at least 50% of customers at peak time (8pm to 10pm). Fibre/cable services at the postcode are subject to availability and may differ between properties within a postcode. Speeds can be affected by a range of technical and environmental factors. The speed at the property may be lower than that listed above. You can check the estimated speed and confirm availability to a property prior to purchasing on the broadband provider's website. Providers may increase charges. The information is provided and maintained by Decision Technologies Limited. **This is indicative only and based on a 2-person household with multiple devices and simultaneous usage. Broadband performance is affected by multiple factors including number of occupants and devices, simultaneous usage, router range etc. For more information speak to your broadband provider.
Map data ©OpenStreetMap contributors.





