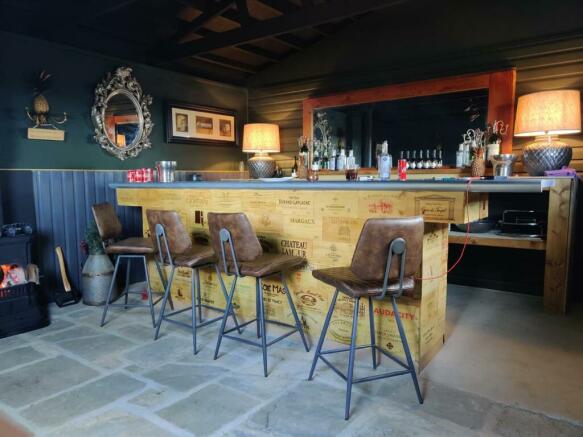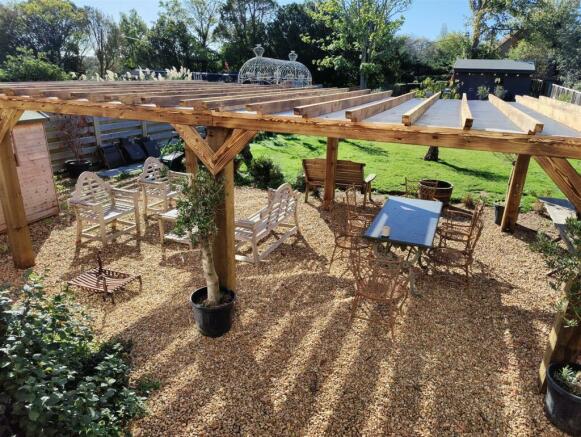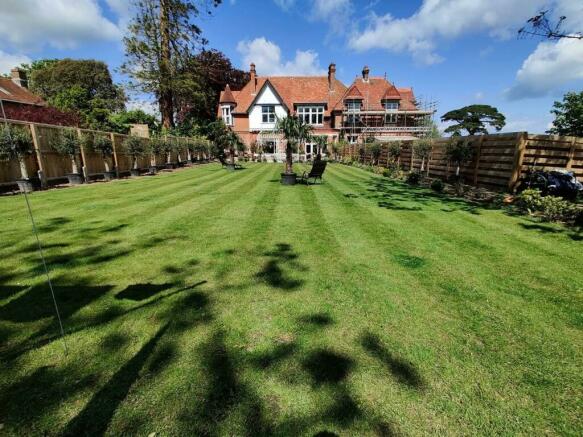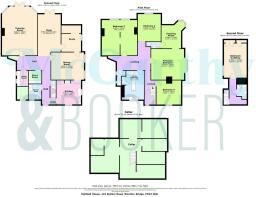
SUBSTANTIAL VICTORIAN PROPERTY WITH CELLAR - Station Road, Wootton Bridge, Ryde

- PROPERTY TYPE
Semi-Detached
- BEDROOMS
5
- BATHROOMS
4
- SIZE
Ask agent
- TENUREDescribes how you own a property. There are different types of tenure - freehold, leasehold, and commonhold.Read more about tenure in our glossary page.
Freehold
Key features
- Substantial family home
- 4/5 double bedrooms
- Superb outside bar and entertaining area
- Large wooden outbuilding
- Stunning sitting room
- Ample parking
- Well located to Island amenities
- Large cellar
- Chain Free!!
- Viewing Advised
Description
Substantial Victorian 5 Bedroom Home - Located in rural Wootton, this impressive property is arranged over three floors as well as having a vaulted cellar. Four reception rooms (one being a magnificent drawing room), shower room, kitchen and a utility room and separate store room are all on the ground floor. The first floor encompasses four large bedrooms with the principal bedroom having an ensuite shower room and dressing room. Finally the second floor has another bedroom or office with a convenient shower room. Outside there are glorious views across the countryside with its own long garden, large storage/garaging area and a fully functioning bar complete with log burner. This superb house has, literally, so much to offer and a bonus of being chain free.
Interior - This substantial Victorian house, steeped in history and dating back to 1876, stands as a testament to timeless elegance. With four floors of grandeur, this property boasts an array of remarkable features that blend seamlessly with modern amenities and has a unique character that unfolds throughout the residence. The magnificent drawing room is a focal point, adorned with wooden panelling halfway up the walls, creating a warm and inviting atmosphere. Double French doors gracefully lead to the garden, allowing natural light to flood the space.
The living room awaits, complete with a multifuel fire that emanates a comforting ambiance. The adjacent snug is a tranquil retreat, featuring a log burner and wide French doors that provide captivating views of the garden. Practicality meets style in the laundry room, there is a delightful study area with a bespoke stable door to the garden, while a well-appointed modern tiled shower room adds a touch of luxury.
The kitchen exudes a country feel, with tiled walls and a range cooker as the centerpiece. Original features such as high ceilings, picture rails, fireplaces, and large airy rooms contribute to the property's undeniable charm. The mix of original sash windows and double glazing ensures both authenticity and energy efficiency.
Ascending the first floor, the principal bedroom awaits, complete with a beautiful original fireplace, a dressing room and an ensuite shower room. A family bathroom, featuring a freestanding bath, serves the three additional large double bedrooms on this level. Each room boasts unique character and period details, creating a harmonious blend of old-world charm and contemporary comfort.
The second floor offers further flexibility, with an additional bedroom featuring an ensuite shower room that could easily double as an office space. Throughout the property, breathtaking views of the surrounding countryside unfold, offering a scenic backdrop to this astonishing historical gem.
Exterior - Approaching this impressive property, you are welcomed by a gated gravel driveway that not only ensures privacy and security but also sets the tone for the elegance that awaits within. The driveway unfolds to offer ample parking for several vehicles, catering effortlessly to the needs of both residents and guests.
This enchanting property boasts a wide lawned rear garden, providing a serene oasis with captivating countryside views offering residents a peaceful and relaxing retreat from the hustle and bustle of everyday life.
A wooden pergola graces the paved patio, creating a charming outdoor space for al fresco dining, entertaining, or simply basking in the natural beauty that surrounds. A metal arched pergola creates an elegant pathway towards the gems found further along the garden.
The ambiance of this property is truly idyllic, offering residents the chance to connect with nature while still enjoying the comforts of a well-designed outdoor space. Whether you seek a tranquil spot to read a book, meditate, or host gatherings with friends and family, this garden, with its combination of lawns, pergolas and olive trees, provides a versatile canvas for creating lasting memories.
Additional Outside Buildings - Step into the garden room, a retreat within a retreat. This cosy haven features a pewter bar, exuding a touch of sophistication, a log burner ensuring warmth during cooler evenings and flagstone flooring underfoot adds to the rustic charm. Electrical power ensures that this space is as practical as it is enchanting. The garden room beckons as a perfect sanctuary—a space to unwind, entertain, for social gatherings and to create lasting memories, a standout feature in this remarkable garden retreat.
Adjacent to the garden room is a generously sized covered storage area, fenced off for privacy, that offers a myriad of possibilities. This space could be effortlessly transformed into a multiple garage setup, providing ample room for vehicles, tools or even a workshop. The potential for customization makes it an exciting prospect for those with varied interests or specific needs.
In Summary: This Victorian residence is not just a home; it is a journey through time, a celebration of architectural craftsmanship, and a haven that seamlessly combines the past with the present. With its phenomenal views and rich history, this property is an opportunity to own a piece of Isle of Wight heritage.
Wootton Bridge - A very well situated village, less than 10 mins drive to either the Wightlink Fishbourne ferry or the Red Funnel ferry terminal at East Cowes. It is equidistant between Ryde and the county town of Newport. Several pubs, including The Sloop, The Cedars and The Woodsmans Arms, are within the village along with various takeaway establishments, a Tescos Express and a very popular local Mediterranean restaurant. A doctors, dentist and veterinary surgery are also within the village giving a variety of amenities at your fingertips.
Recreationally, there are many beautiful walks and cycling tracks in the surrounding area. For any water activities the Royal Victoria Yacht Club is at the head of Wootton Creek. Lakeside is a 4* hotel with spa and restaurants that overlooks the water and tranquil countryside, which can also be viewed from the carriages on the Isle of Wight Steam Railway which has a carefully restored station at Wootton.
Further Information - Tenure: Freehold
EPC: D
Council tax band: F
Septic tank
Brochures
SUBSTANTIAL VICTORIAN PROPERTY WITH CELLAR - Stati- COUNCIL TAXA payment made to your local authority in order to pay for local services like schools, libraries, and refuse collection. The amount you pay depends on the value of the property.Read more about council Tax in our glossary page.
- Ask agent
- PARKINGDetails of how and where vehicles can be parked, and any associated costs.Read more about parking in our glossary page.
- Yes
- GARDENA property has access to an outdoor space, which could be private or shared.
- Yes
- ACCESSIBILITYHow a property has been adapted to meet the needs of vulnerable or disabled individuals.Read more about accessibility in our glossary page.
- Ask agent
SUBSTANTIAL VICTORIAN PROPERTY WITH CELLAR - Station Road, Wootton Bridge, Ryde
NEAREST STATIONS
Distances are straight line measurements from the centre of the postcode- Ryde Esplanade Station3.8 miles
- Ryde St. Johns Road Station3.8 miles
- Smallbrook Junction Station3.9 miles
About the agent
Georgie, Paul, Tracey and Catherine at McCarthy & Booker work out of their superbly located office in the sailing town of Cowes. Marketing properties across the island both rurally and right beside the water, owners Georgie McCarthy and Paul Booker together have over 40 years experience selling property between them. They offer flexible viewing and valuation hours, accompanied viewings, and extensive marketing on the country's biggest property websites.
As an
Notes
Staying secure when looking for property
Ensure you're up to date with our latest advice on how to avoid fraud or scams when looking for property online.
Visit our security centre to find out moreDisclaimer - Property reference 32869131. The information displayed about this property comprises a property advertisement. Rightmove.co.uk makes no warranty as to the accuracy or completeness of the advertisement or any linked or associated information, and Rightmove has no control over the content. This property advertisement does not constitute property particulars. The information is provided and maintained by McCarthy&Booker, Isle of Wight. Please contact the selling agent or developer directly to obtain any information which may be available under the terms of The Energy Performance of Buildings (Certificates and Inspections) (England and Wales) Regulations 2007 or the Home Report if in relation to a residential property in Scotland.
*This is the average speed from the provider with the fastest broadband package available at this postcode. The average speed displayed is based on the download speeds of at least 50% of customers at peak time (8pm to 10pm). Fibre/cable services at the postcode are subject to availability and may differ between properties within a postcode. Speeds can be affected by a range of technical and environmental factors. The speed at the property may be lower than that listed above. You can check the estimated speed and confirm availability to a property prior to purchasing on the broadband provider's website. Providers may increase charges. The information is provided and maintained by Decision Technologies Limited. **This is indicative only and based on a 2-person household with multiple devices and simultaneous usage. Broadband performance is affected by multiple factors including number of occupants and devices, simultaneous usage, router range etc. For more information speak to your broadband provider.
Map data ©OpenStreetMap contributors.





