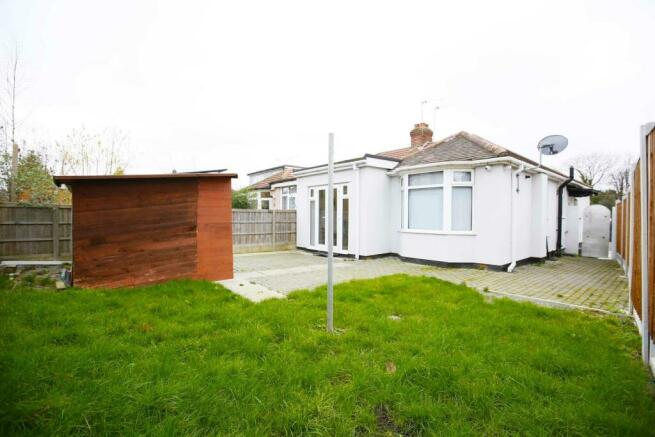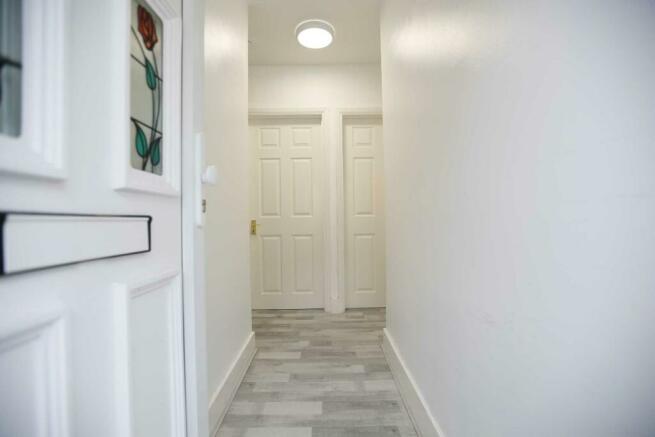
Parkside Avenue, Romford, RM1

- PROPERTY TYPE
Bungalow
- BEDROOMS
2
- BATHROOMS
1
- SIZE
700 sq ft
65 sq m
- TENUREDescribes how you own a property. There are different types of tenure - freehold, leasehold, and commonhold.Read more about tenure in our glossary page.
Freehold
Key features
- Semi-detached bungalow
- Two large double bedrooms
- Modern kitchen dinner
- Immaculate Condition
- Refurbished in 2022 - Feels like a new build
- Large driveway
- Scope for third bedroom
- Freehold
- Call to book your viewing
Description
Stand out features include an entrance hallway with an intercom entry system, welcoming you into the home with convenience and security. The spacious lounge/diner provides ample space for comfortable living and entertaining, while the stunning kitchen boasts a distinctive bay window, flooding the space with natural light and adding character to the room.
The property also benefits from a modern shower room installed in 2022, ensuring a contemporary and refreshing experience. The well proportioned bedrooms offer restful retreats, perfect for unwinding after a long day.
Outside, the bungalow extends its appeal with a sizable rear garden, complete with a storage shed for added convenience. Side access further enhances the practicality of the property, while driveway parking for multiple vehicles ensures hassle free parking arrangements.
Additional advantages include a Worcester combi boiler, providing efficient heating throughout the home, as well as a four camera CCTV system and an intercom system for enhanced security and peace of mind.
With its combination of style, functionality, and security features, this bungalow presents an ideal opportunity for those seeking a comfortable and convenient living environment.
Bedroom One - 14'4" (4.37m) x 10'1" (3.07m)
Bedroom Two - 9'2" (2.79m) x 8'7" (2.62m)
Through Lounge - 24'9" (7.54m) x 10'1" (3.07m)
Kitchen - 16'2" (4.93m) x 9'1" (2.77m)
Bathroom
Outbuliding - 7'6" (2.29m) x 6'8" (2.03m)
Notice
Lettings
Stonebridge also offer a professional Lettings and Management Service. If you are considering renting your property, to purchase or are looking at buy to let investments or would like a free review of your current portfolio then please call the lettings manager.
Agents Notes
All dimensions are approximate and are quoted for guidance only, their accuracy cannot be confirmed. Reference to appliances and/or services does not imply they are necessarily in working order or fit for the purpose. Buyers are advised to obtain verification from their solicitors as to the Freehold/Leasehold status of the property, the position regarding any fixtures and fittings and where the property has been extended/converted as to Planning Approval and Building regulations compliance. These do not constitute or form part of an offer or contract nor may be regarded as representations. All interested parties must themselves verify their accuracy.
- COUNCIL TAXA payment made to your local authority in order to pay for local services like schools, libraries, and refuse collection. The amount you pay depends on the value of the property.Read more about council Tax in our glossary page.
- Band: C
- PARKINGDetails of how and where vehicles can be parked, and any associated costs.Read more about parking in our glossary page.
- Off street
- GARDENA property has access to an outdoor space, which could be private or shared.
- Private garden
- ACCESSIBILITYHow a property has been adapted to meet the needs of vulnerable or disabled individuals.Read more about accessibility in our glossary page.
- Ask agent
Parkside Avenue, Romford, RM1
NEAREST STATIONS
Distances are straight line measurements from the centre of the postcode- Romford Station1.0 miles
- Gidea Park Station1.3 miles
- Emerson Park Station2.3 miles
About the agent
There really is no substitute for the value that an experienced estate agent can bring to the sales process. We have been selling and letting property in Newham and the surrounding areas for over 30 years combined and we know how to obtain the best prices for our clients no matter what the market is doing.
Notes
Staying secure when looking for property
Ensure you're up to date with our latest advice on how to avoid fraud or scams when looking for property online.
Visit our security centre to find out moreDisclaimer - Property reference 2542_STOB. The information displayed about this property comprises a property advertisement. Rightmove.co.uk makes no warranty as to the accuracy or completeness of the advertisement or any linked or associated information, and Rightmove has no control over the content. This property advertisement does not constitute property particulars. The information is provided and maintained by Stonebridge Estates, London. Please contact the selling agent or developer directly to obtain any information which may be available under the terms of The Energy Performance of Buildings (Certificates and Inspections) (England and Wales) Regulations 2007 or the Home Report if in relation to a residential property in Scotland.
*This is the average speed from the provider with the fastest broadband package available at this postcode. The average speed displayed is based on the download speeds of at least 50% of customers at peak time (8pm to 10pm). Fibre/cable services at the postcode are subject to availability and may differ between properties within a postcode. Speeds can be affected by a range of technical and environmental factors. The speed at the property may be lower than that listed above. You can check the estimated speed and confirm availability to a property prior to purchasing on the broadband provider's website. Providers may increase charges. The information is provided and maintained by Decision Technologies Limited. **This is indicative only and based on a 2-person household with multiple devices and simultaneous usage. Broadband performance is affected by multiple factors including number of occupants and devices, simultaneous usage, router range etc. For more information speak to your broadband provider.
Map data ©OpenStreetMap contributors.





