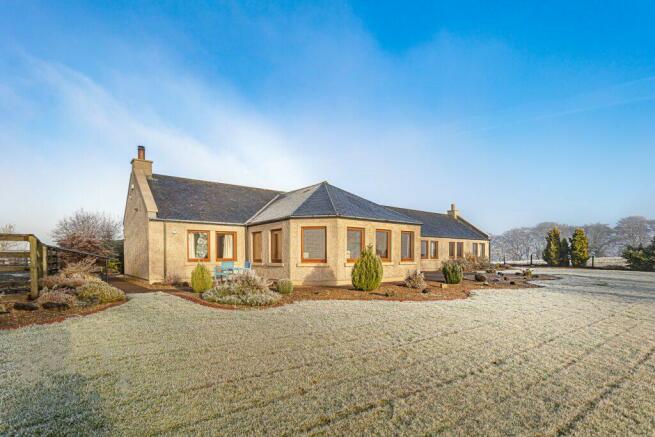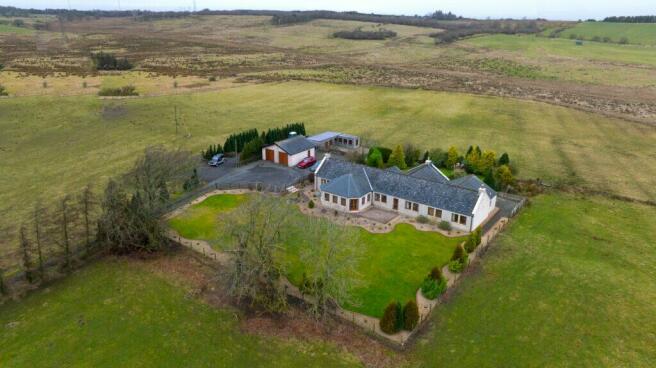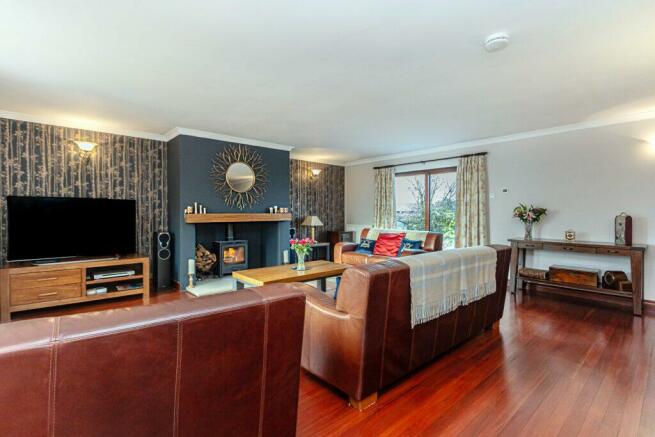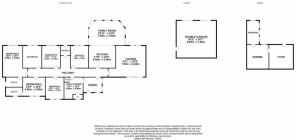Easter Blackrigg, Avonbridge, FK1

- PROPERTY TYPE
Detached Bungalow
- BEDROOMS
5
- BATHROOMS
3
- SIZE
Ask agent
- TENUREDescribes how you own a property. There are different types of tenure - freehold, leasehold, and commonhold.Read more about tenure in our glossary page.
Freehold
Key features
- Detached Bungalow
- Stunning Semi Rural Location
- Turn Key Condition
- Over 16 Acres of Grazing Land
- Rare to Grace the Market
- 285m2
Description
Description
SOLD AT CLOSING DATE - Halliday Homes Collection are delighted to present to the market this unique and expansive five-bedroom detached family bungalow, situated in a semi-rural location close to the villages of Standburn and California. Built in circa 1990 and boasting an exclusive sixteen acres of landscaped garden grounds and grazing land, the property is placed in an elevated position to offer striking views of the scenic countryside and is conveniently stationed close to transport links for Edinburgh & Glasgow.
The internal accommodation comprises across one ground level: entrance vestibule, lounge, kitchen, family room, utility room, family bathroom, guest wc, rear porch and five generously sized bedrooms, two of which include en-suites. All rooms benefit from heat miser, which allows controlled separate heating programs for each individual room.
Externally, the property is accessed from a private road and sits within wraparound landscaped garden grounds and grazing land, totalling sixteen acres. Laid to lawn with featured mature trees, shrubs, and paved patio to host associated garden furniture. To the side of the home, the chipped driveway which has space for several vehicles leads to a double garage and large storage unit which is partially utilised as dog kennels and run.
Location
Easter Blackrigg is located close to the village of Standburn, on the outskirts of Linlithgow. There is local schooling at nursery and primary level, with secondary schooling available in Brightons. Nearby Linlithgow sits in the middle of the Scottish Lowlands and has an extremely popular, bustling town centre supporting a wide range of family-run businesses offering some of the best of food and drink, clothing, gifts, and arts/crafts shops. Sainsbury's, Tesco, and Aldi supermarkets are all represented. Linlithgow has excellent transport connections to all the major towns of central Scotland. The M8 and M9 motorways give quick access to Edinburgh and Glasgow. The railway stations at Polmont and Linlithgow provide regular services to Glasgow and Edinburgh, making this an ideal base for commuting.
EPC Rating: C70
Council Tax: Band G
Directions - Using what3words search for “rates.flush.comic”
Entrance Vestibule
The entrance vestibule welcomes you into the home and offers tiled flooring and a glazed door with side panels giving access to the reception hall.
Hall
The elongated hallway provides access to all accommodation. Tastefully decorated and benefitting from oak flooring, the hall additionally proposes generous floor space for complimentary furniture and two radiators.
Lounge 7.5m x 6.3m
A stylish and contemporary lounge, perfect for entertaining and featuring an eye-catching media wall to embrace a log burning stove with a stunning rustic oak mantlepiece, providing a cozy ambiance. Enjoying mahogany flooring and embracing a wealth of natural light from the front facing windows through to the rear facing French patio doors, the accommodation benefits from plentiful room for lounge fixtures and furnishings and a TV point, ample power points and radiators.
Kitchen 5.4m x 4.5m
The open plan kitchen is truly the heart of this home and benefits from a plethora of wooden wall and base units, with contrasting granite worktops. Integrated appliances to include 5-point gas hob, extractor hood, NEFF oven and warming drawer, a further NEFF oven and NEFF microwave, fridge, freezer, and Bosch dishwasher. The breakfast bar is situated in the centre of the room, hosting bar stools and further base units for additional storage. Adding character into the home, the kitchen has been decorated with tiled rustic splash back, spotlighting, Milano wall mounted vertical radiator and tiled flooring.
Family Room 7.3m x 4.8m
Enjoying free access to the kitchen, the family room provides an area to unwind and enjoy the countryside views from the numerous windows. With ample space for dining suite and lounge furniture, the room offers very flexible accommodation with oak flooring and French doors which open onto the front patio.
Utility Room 4.4m x 3.8m
This generously sized utility room is a very practical addition to the home providing a selection of wall, base and larder units, tiled flooring, sink and space available for fridge, freezer, washing machine and washer dryer. Loft access is provided and presents a partially floored attic. A large storage cupboard is located at the front of the utility room.
WC
The guest wc is accessible through the utility room and offers white wc, sink, towel radiator, tiled flooring, and frosted window to rear.
Principle Bedroom 6.3m x 5.0m
The principle bedroom benefits from oak flooring, spotlighting, abundance of floor space for associated bedroom furniture and front facing windows to view garden grounds. Positioned at the end of the hallway, giving greater privacy, the bedroom further enjoys an en-suite with white wc, sink with vanity unit, oak flooring, and walk in panelled shower enclosure with booster pump shower.
Bedroom 2 4.5m x 3.8m
With views to the rear, this double bedroom benefits from solid oak flooring, ample socket points and neutral décor. Leading through to the en-suite, you are presented with oak flooring, walk in panelled shower enclosure with booster pump shower, sink with vanity unit and spotlighting.
Bedroom 3 4.5m x 3.7m
A bright and airy double bedroom tastefully decorated and offering oak flooring, large fitted mirrored wardrobe, space for free standing furniture and long-term flexibility. Views of the front garden.
Bathroom
The family bathroom is beautifully appointed and exceptionally spacious, boasting partially tiled walls, spotlighting, and a generously sized tiled bath. With two windows to view the front of the home, the bathroom further benefits from twin wash basins, a combination of tiled and oak flooring, and a spacious, tiled, and glazed shower enclosure with booster pump shower.
Bedroom 4 4.5m x 3.6m
A further generously sized bedroom which enjoys views to the front, oak flooring, and ample space for associated furniture.
Bedroom 5 4.4m x 3.7m
Currently in use as a home office and gym, this spacious room lends itself to a variety of uses and provides oak flooring and rear facing windows with lovely views.
Rear Porch
The capacious porch is the rear entrance to the property and offers a practical tiled floor, radiator, three windows with beautiful views, space to store outerwear and access to both the utility room and hallway.
Agents Note
We believe these details to be accurate, however it is not guaranteed, and they do not form any part of a contract. Fixtures and fittings are not included unless specified otherwise. Photographs are for general information, and it must not be inferred that any item is included for sale with the property. Areas, distances and room measurements are approximate only and the floor plans, which are for illustrative purposes only, may not be to scale.
Brochures
Brochure 1Web Details- COUNCIL TAXA payment made to your local authority in order to pay for local services like schools, libraries, and refuse collection. The amount you pay depends on the value of the property.Read more about council Tax in our glossary page.
- Band: G
- PARKINGDetails of how and where vehicles can be parked, and any associated costs.Read more about parking in our glossary page.
- Garage
- GARDENA property has access to an outdoor space, which could be private or shared.
- Front garden
- ACCESSIBILITYHow a property has been adapted to meet the needs of vulnerable or disabled individuals.Read more about accessibility in our glossary page.
- Ask agent
Energy performance certificate - ask agent
Easter Blackrigg, Avonbridge, FK1
NEAREST STATIONS
Distances are straight line measurements from the centre of the postcode- Polmont Station2.0 miles
- Falkirk High Station3.4 miles
- Falkirk Grahamston Station3.8 miles
About the agent
The Halliday Homes Collection exclusively covers our most prestigious, luxury properties. Personally, led by Austin Halliday and a select team of experienced local staff, we take pride in ensuring each and every property we market is presented to the highest standard. Should you be looking for a more discreet, low key approach, we offer a tailor-made service to your personal needs and end goal. We strive in knowing our vendors and buyers, the formation of a strong relationship being key to pr
Industry affiliations

Notes
Staying secure when looking for property
Ensure you're up to date with our latest advice on how to avoid fraud or scams when looking for property online.
Visit our security centre to find out moreDisclaimer - Property reference 199761. The information displayed about this property comprises a property advertisement. Rightmove.co.uk makes no warranty as to the accuracy or completeness of the advertisement or any linked or associated information, and Rightmove has no control over the content. This property advertisement does not constitute property particulars. The information is provided and maintained by Halliday Homes Collection, Bridge of Allan. Please contact the selling agent or developer directly to obtain any information which may be available under the terms of The Energy Performance of Buildings (Certificates and Inspections) (England and Wales) Regulations 2007 or the Home Report if in relation to a residential property in Scotland.
*This is the average speed from the provider with the fastest broadband package available at this postcode. The average speed displayed is based on the download speeds of at least 50% of customers at peak time (8pm to 10pm). Fibre/cable services at the postcode are subject to availability and may differ between properties within a postcode. Speeds can be affected by a range of technical and environmental factors. The speed at the property may be lower than that listed above. You can check the estimated speed and confirm availability to a property prior to purchasing on the broadband provider's website. Providers may increase charges. The information is provided and maintained by Decision Technologies Limited. **This is indicative only and based on a 2-person household with multiple devices and simultaneous usage. Broadband performance is affected by multiple factors including number of occupants and devices, simultaneous usage, router range etc. For more information speak to your broadband provider.
Map data ©OpenStreetMap contributors.




