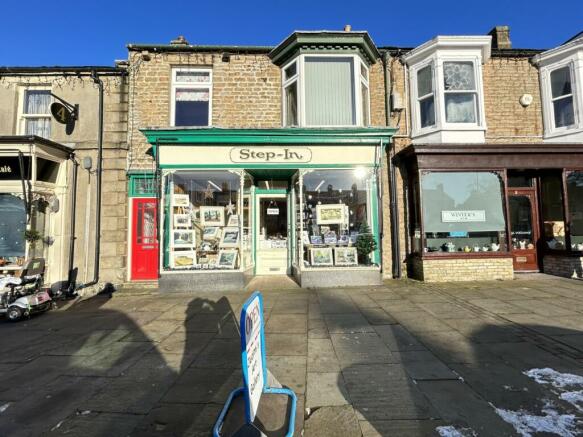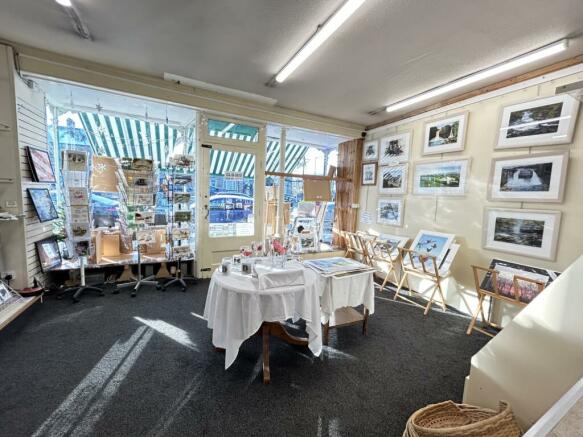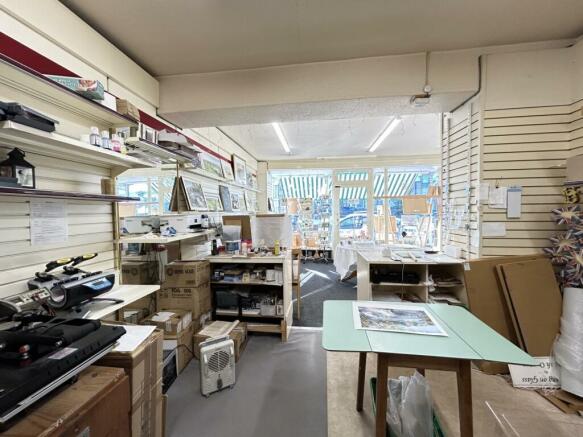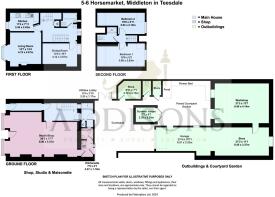
Step-In 5-6 Horsemarket, Middleton-in-Teesdale, Barnard Castle

- PROPERTY TYPE
Terraced
- BEDROOMS
2
- BATHROOMS
1
- SIZE
Ask agent
- TENUREDescribes how you own a property. There are different types of tenure - freehold, leasehold, and commonhold.Read more about tenure in our glossary page.
Freehold
Key features
- Commercial Ground Floor Retail Unit with Residential Accommodation.
- Substantial Storage/Workshop
- Middleton In Teesdale
Description
Centrally located in Middleton In Teesdale this desirable property provides a 2/3 bedroomed maisonette over 2 floors, a courtyard garden and summerhouse ideal for afternoon tea. An extensive range of outbuildings with substantial storage/workshop area with potential for conversion, and an off street parking area. Whilst the ground floor provides a commercial retail unit space.
Middleton in Teesdale is located within the picturesque Teesdale Valley and has a good range of local amenities including primary school, shops, bank, tea rooms, cafes and public houses.
Early viewing is highly recommended.
SHOP PREMISES - Double fronted with entrance from Horsemarket, the main thoroughfare through the village. The pavement outside provides space for display stands and for tables and chairs if required.
FRONT RETAIL SPACE - 5.26m x 3.94m – Currently run as a gallery having adjustable display shelving and LED strip lighting.
REAR RETAIL SPACE - 4.86m x 4.17m – Currently used and an art studio with adjustable display shelving and strip lighting. There is a linking door between the shop and the flat which is currently sealed to allow the shop to be operated independent of the flat.
REAR ENTRANCE VESTIBULE/KITCHENETTE - Stainless steel sink unit and door accessing the rear access.
CLOAKROOM - Low level wc, wall mounted hand washbasin and Triton water heater.
MAISONETTE – 5 HORSEMARKET
GROUND FLOOR
Entrance Hall – Partially glazed front entrance door from Horsemarket. Laminate flooring.
Inner Hall – Laminate flooring, radiator, stairs rising to the first floor fitted with a stair lift. Understairs storage recess. Exposed stone wall with feature shelf and window.
Rear Entrance/Utilities Lobby - Tiled flooring, oil fired central heating boiler, plumbing for washing machine, space for tumble dryer, store cupboard and door accessing the rear yard and outbuildings.
FIRST FLOOR
Landing/Office Area - Laminate flooring, storage cupboards. Understairs recess currently utilised as an office, window to the rear elevation and stairs rising to the second floor.
Living Room - A good sized reception room. Large bay window, south facing with a view over Horsemarket, Fireplace suitable for log-burning decorative stove or similar.
Kitchen - Fitted with a range of wall and floor units with contrasting worktops and splashback. Stainless steel sink unit with mixer tap and drainer, space for slot-in cooker with extractor fan above and plumbing for dishwasher. Space for dining table and chairs, laminate flooring and window to the front elevation.
Dining Room – North facing window with view over the roof tops to the hills.
Bathroom – White, three piece suite. Heated towel rail.
SECOND FLOOR
Shower Room – Shower with electric pump. Hot water comes from H&C water system.
Bedroom One – Double bedroom. Dormer window with north view over the roof tops to the hills. Under eves storage.
Bedroom Two – Dormer window, view as for bedroom one. Under eaves storage.
Heating - There is oil fired, under-floor central heating throughout the first and second floors. Each room has its own thermostat.
EXTERNALLY
At the rear of the property there is a large yard containing several outbuildings. There is parking for 2 or more cars. Theres is a “Right of Way” for cars and pedestrians across adjacent property to the main street, Horsemarket
The outbuildings are currently used a s workshop and for storge but could have a variety of uses or be re-developed, subject to the appropriate consents.
The outbuildings create a sheltered area in the yard, a sun-trap. Paved, with a variety of plants and wall baskets a little pond and a waterfall, it makes a secluded Courtyard Garden The Summer House is ideal for Afternoon Tea.
Details of Workshop, Garage, Etc - The workshop is in two parts 6.24m x 4.16m with further through room 6.46m x 3.34m. The garage can be accessed from the second store or by means of separate pedestrian access to the main courtyard area. The buildings are currently used for workshop and storage but have great potential for development subject to the necessary consents being obtained. There is a toilet, coal store, a small store and a Summer House.
SERVICES - Mains Electricty, Mains Water, Mains Sewerage and Oil Fired Central Heating.
PRICE - £275,000
VIEWING - Strictly by Appointment through the selling agents T: opt 1.
BUSINESS RATES - The property is assessed for Business Rates. The Valuation Office Agency website shows the Rateable Value is £3,950. Currently, the business qualifies for Small Business Rate Relief and pays nothing.
Council Tax - Band A
Photographs and Details Taken November 2023. (Some external library photographs have been used).
Brochures
Brochure- COUNCIL TAXA payment made to your local authority in order to pay for local services like schools, libraries, and refuse collection. The amount you pay depends on the value of the property.Read more about council Tax in our glossary page.
- Band: TBC
- PARKINGDetails of how and where vehicles can be parked, and any associated costs.Read more about parking in our glossary page.
- Yes
- GARDENA property has access to an outdoor space, which could be private or shared.
- Yes
- ACCESSIBILITYHow a property has been adapted to meet the needs of vulnerable or disabled individuals.Read more about accessibility in our glossary page.
- Ask agent
Step-In 5-6 Horsemarket, Middleton-in-Teesdale, Barnard Castle
NEAREST STATIONS
Distances are straight line measurements from the centre of the postcode- Bishop Auckland Station16.4 miles
About the agent
We are an established and vibrant firm of estate agents and chartered surveyors with office in Barnard Castle.
Addisons aim to provide a professional and dynamic approach to all of the services we deliver - and most importantly really good customer service!
Our knowledgeable and experienced estate agency team will guide you through the buying and selling process.
To find out more about we can help you move contact us NOW.
StandIndustry affiliations



Notes
Staying secure when looking for property
Ensure you're up to date with our latest advice on how to avoid fraud or scams when looking for property online.
Visit our security centre to find out moreDisclaimer - Property reference 10402129. The information displayed about this property comprises a property advertisement. Rightmove.co.uk makes no warranty as to the accuracy or completeness of the advertisement or any linked or associated information, and Rightmove has no control over the content. This property advertisement does not constitute property particulars. The information is provided and maintained by Addisons Chartered Surveyors, Barnard Castle. Please contact the selling agent or developer directly to obtain any information which may be available under the terms of The Energy Performance of Buildings (Certificates and Inspections) (England and Wales) Regulations 2007 or the Home Report if in relation to a residential property in Scotland.
*This is the average speed from the provider with the fastest broadband package available at this postcode. The average speed displayed is based on the download speeds of at least 50% of customers at peak time (8pm to 10pm). Fibre/cable services at the postcode are subject to availability and may differ between properties within a postcode. Speeds can be affected by a range of technical and environmental factors. The speed at the property may be lower than that listed above. You can check the estimated speed and confirm availability to a property prior to purchasing on the broadband provider's website. Providers may increase charges. The information is provided and maintained by Decision Technologies Limited. **This is indicative only and based on a 2-person household with multiple devices and simultaneous usage. Broadband performance is affected by multiple factors including number of occupants and devices, simultaneous usage, router range etc. For more information speak to your broadband provider.
Map data ©OpenStreetMap contributors.





