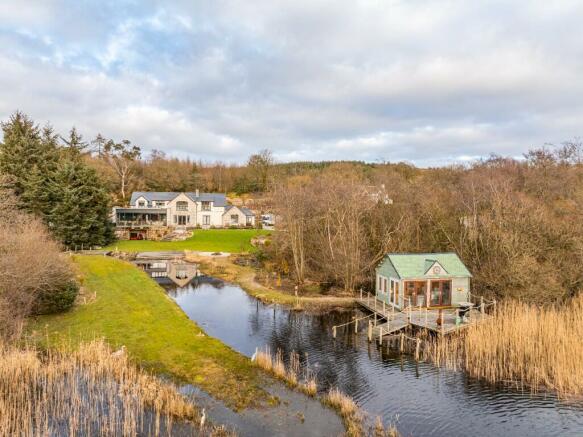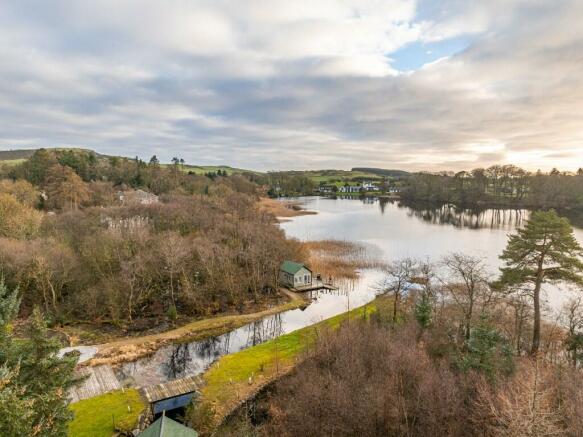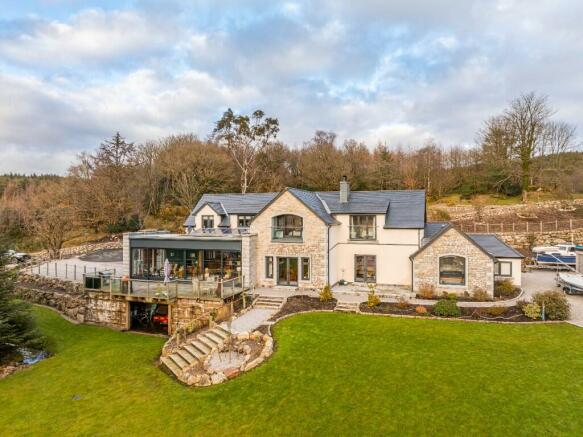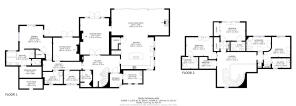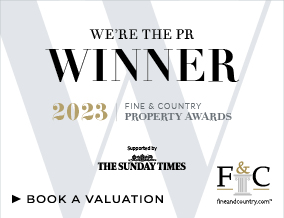
The Hermitage, Colvend, DG5

- PROPERTY TYPE
Detached
- BEDROOMS
5
- BATHROOMS
5
- SIZE
4,714 sq ft
438 sq m
- TENUREDescribes how you own a property. There are different types of tenure - freehold, leasehold, and commonhold.Read more about tenure in our glossary page.
Ask agent
Key features
- Outstanding, unique 5 bedroom modern family home
- Exceptional quality throughout
- Bespoke fixtures and fittings to every room
- All main rooms enjoy views over terraced gardens and the White Loch
- Boathouse, jetty, with summerhouse overlooking the loch
- Idyllc rural location with superb outlook
- Generous garden grounds
- Detached triple garage
- Local grocery shop located an easy ten minute walk along the lane
- Excellent road and rail links within easy reach
Description
Expertly designed to the very last detail by the present owners, and meticulously built, the property has been finished to an exquisite standard incorporating bespoke joinery evident throughout, a handmade solid wood kitchen, Mozolowski & Murray windows to the kitchen/family room, high ceilings and superb views from nearly every room.
As you would expect from a house of this calibre, The Hermitage offers an extensive range of modern features, full security with alarm and CCTV system, underfloor heating to the ground floor, solar panels and much more.
The property is set behind an electric gate and approached via an attractive sweeping driveway offering parking for numerous vehicles and with access to the triple garage with storage room.
Primary access to the house is gained via double doors to the entrance vestibule, with bootroom/WC off, and an internal door that opens into the most magnificent reception hall, with parquet effect flooring, hidden cloaks cupboard, double height ceiling and a magnificent handmade oak staircase that sweeps up to the galleried landing above.
An attractive barn-style sliding door opens into the heart of the home; the fantastic open plan kitchen/dining/family room.
The kitchen was built by the reputable Hiddleston Joiners and comprises handmade solid wood cabinets under granite worksurfaces. There is a feature elm arch over the gas fired range cooker, and a sizeable island with breakfast bar and undermount Belfast sink. Integrated appliances include a freezer, dishwasher and wine fridge. There is an air-conditioned pantry with significant shelving all round.
An impressive five-metre-wide limestone arch separates the kitchen from the dining and living areas. The floor is tiled in beautiful and large 'Jerusalem Limestone' slabs throughout this space; underfloor heating, a gas stove and eleven metres of glass wall heats the entire area. This superb space is filled with natural light and boasts bespoke sliding glazed panels by Mozolowski & Murray along the rear, which lead out to the raised decked terrace, as well as additional full height windows to the side elevation.
The drawing room can be accessed from the kitchen/dining/family room via a sliding barn door, or via double, glazed doors from the hall. This lovely reception room is generous in size and features a wood burning stove in a sandstone surround, and French doors that open to the terrace.
There is a further reception room, presently used as a large, yet cosy sitting room, which offers a wood burning stove in a limestone surround and has French doors that open to the terrace.
The principal bedroom suite is located on the ground floor and is a wonderful space with a double height vaulted ceiling and a triple aspect, including full height window in front of the bed overlooking the garden and the loch and an additional glazed door to the terrace. It is semi open plan to a fabulous en-suite bathroom, comprising a two-person bathtub with handheld shower attachment, twin sinks set in a vanity unit and a generous walk-in shower with rainhead attachment. There is a separate WC, and storage is provided via a sizeable dressing room with fitted solid oak cabinetry, and a separate built-in wardrobe.
A useful office/study, fitted utility room and a stylish cloakroom/WC, complete the ground floor accommodation.
FIRST FLOOR
The galleried landing enjoys angular ceilings and exposed beams and gives direct access to the three generous bedroom suites, all of which enjoy fabulous views over the garden and loch. There is also a further study/5th bedroom with large velux window.
One of the bedrooms has a wall of fitted wardrobes and bifold doors to a Juliet balcony. The en suite shower room has a tiled surround and features a WC, wash hand basin set in a vanity unit and a large cubicle with rainhead and handheld attachments.
A short passage from the landing, with built-in cupboards either side, leads to another attractive double bedroom, with a wall of fitted wardrobes and direct access to a charming, covered balcony. The en suite shower room has a tiled surround and features a WC, wash hand basin set in a vanity unit and a large cubicle with rainhead and handheld attachments.
The final double bedroom enjoys a dual aspect, a Juliet balcony to the side elevation and a built-in cupboard. The en suite shower room has a tiled surround and features a WC, wash hand basin set in a vanity unit and a large cubicle with rainhead and handheld attachments.
The family bathroom is an excellent size and comprises a generous shower cubicle, WC, wash hand basin set into a vanity unit and a deep free standing claw foot bath with handheld shower attachment. Windows to the rear give views over the loch.
Outside
The property is approached along a quiet lane from the main road and sits at the end of the lane in a prominent and private position, accessed via an electronically operated gate. The tarmac driveway leads down to a large, gravelled parking and turning area to the side of the house, and also gives access to a lower parking area and to the detached garage.
The property sits in well-tended established grounds, to include terraces, lawned areas, areas of woodland and even a croquet lawn. The garden enjoys the sun for much of the day and offers several spots to enjoy the open views over White Loch, including the fabulous raised decked terrace.
There is a wooden boathouse, jetty and slipway to the loch. Also on the shoreline is a charming timber and glazed summerhouse, an ideal spot for entertaining and wildlife spotting.
The detached garage has electronically operated doors, power and light and an adjoining storeroom. There is also a plant room built into the house itself and accessed from outside. Underneath the raised terrace, and accessed from the garden, is additional open storage.
Local Area
The Hermitage enjoys a private and elevated position on the edge of White Loch, within close proximity of Rockcliffe and the Solway Coast in South West Scotland, yet is still within easy reach of facilities in the nearby sailing village of Kippford, Dalbeattie, Castle Douglas and Dumfries.
Colvend is a charming village that offers a village shop and public hall at the bottom of the lane, an 18-hole golf course no more than one mile away, as well as many coastal paths. Colvend School supports the local community and the nearby town of Dalbeattie offers a number of amenities including secondary schooling, shops and cafes, while Dumfries, some 13 miles away, offers a large range of facilities including a very good hospital and a university campus.
The South West of Scotland is well known for its mild climate, attractive unspoilt countryside and a wide range of outdoor pursuits. The Solway Coast is popular with sailors and nearby Kippford has safe moorings.
Transport links to the area are very good. There is a main line railway station in Dumfries, and there are regular flights to the rest of the UK, Ireland and Europe from Prestwick Airport, which is about 1 ½ hour's drive to the north. Edinburgh and Glasgow can be reached in around two hours.
Directions: In Colvend, take the lane that runs up the right-hand side of the public hall. Follow this lane to the very end, and the entrance for The Hermitage is straight ahead of you.
What3words: ///spenders.votes.promote
Services:
House: Mains electricity, mains water supply, underfloor heating to the ground floor (in the hall both recirculating and electric for choice), radiators to the first floor, private drainage to septic tank (registered with SEPA). Solar panels provide hot water. Broadband - currently supplied by Scotphone. We advise anyone wishing to check the broadband speed to use the following website:
Fixtures and fittings: Certain items may be available by separate negotiation.
Local Authority: Dumfries & Galloway Council -Council Tax Band G
EPC: C
Home Report: A copy of the Home Report is available on request from Fine & Country South Scotland.
Offers: All offers should be made in Scottish Legal Form to the offices of the sole selling agents, Fine & Country South Scotland by email to
Viewings: Strictly by appointment with the sole selling agents, Fine & Country South Scotland.
Brochures
Brochure 1- COUNCIL TAXA payment made to your local authority in order to pay for local services like schools, libraries, and refuse collection. The amount you pay depends on the value of the property.Read more about council Tax in our glossary page.
- Ask agent
- PARKINGDetails of how and where vehicles can be parked, and any associated costs.Read more about parking in our glossary page.
- Yes
- GARDENA property has access to an outdoor space, which could be private or shared.
- Yes
- ACCESSIBILITYHow a property has been adapted to meet the needs of vulnerable or disabled individuals.Read more about accessibility in our glossary page.
- Ask agent
The Hermitage, Colvend, DG5
NEAREST STATIONS
Distances are straight line measurements from the centre of the postcode- Dumfries Station15.1 miles
About the agent
Fine & Country, Cumbria & South Scotland
Fine & Country- North Cumbria and South Scotland 50 Warwick Road Carlisle CA1 1DN

At Fine & Country, we offer a refreshing approach to selling exclusive homes, combining individual flair and attention to detail with the expertise of local estate agents to create a strong international network, with powerful marketing capabilities.
Moving home is one of the most important decisions you will make; your home is both a financial and emotional investment. We understand that it's the little things ' without a price tag ' that make a house a home, and this makes us a valuab
Notes
Staying secure when looking for property
Ensure you're up to date with our latest advice on how to avoid fraud or scams when looking for property online.
Visit our security centre to find out moreDisclaimer - Property reference Hermitage. The information displayed about this property comprises a property advertisement. Rightmove.co.uk makes no warranty as to the accuracy or completeness of the advertisement or any linked or associated information, and Rightmove has no control over the content. This property advertisement does not constitute property particulars. The information is provided and maintained by Fine & Country, Cumbria & South Scotland. Please contact the selling agent or developer directly to obtain any information which may be available under the terms of The Energy Performance of Buildings (Certificates and Inspections) (England and Wales) Regulations 2007 or the Home Report if in relation to a residential property in Scotland.
*This is the average speed from the provider with the fastest broadband package available at this postcode. The average speed displayed is based on the download speeds of at least 50% of customers at peak time (8pm to 10pm). Fibre/cable services at the postcode are subject to availability and may differ between properties within a postcode. Speeds can be affected by a range of technical and environmental factors. The speed at the property may be lower than that listed above. You can check the estimated speed and confirm availability to a property prior to purchasing on the broadband provider's website. Providers may increase charges. The information is provided and maintained by Decision Technologies Limited. **This is indicative only and based on a 2-person household with multiple devices and simultaneous usage. Broadband performance is affected by multiple factors including number of occupants and devices, simultaneous usage, router range etc. For more information speak to your broadband provider.
Map data ©OpenStreetMap contributors.
