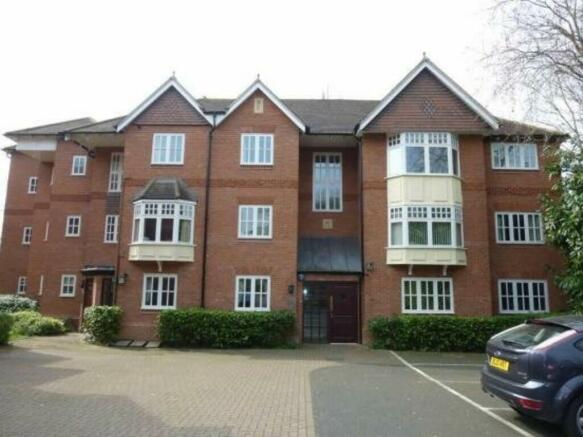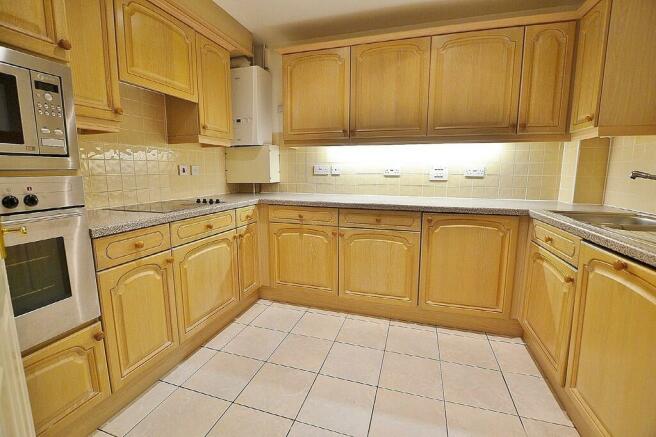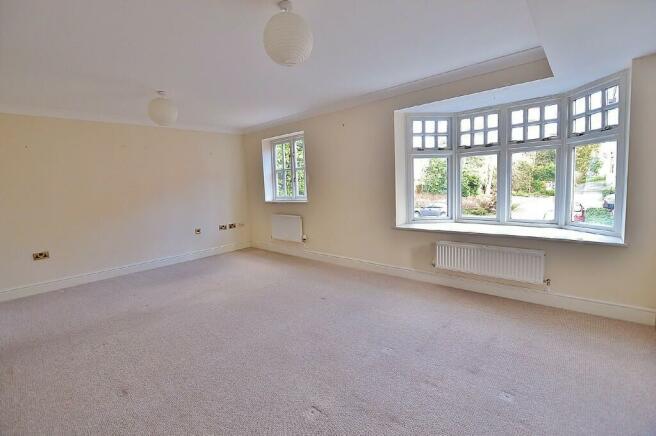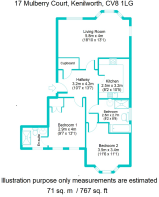Mulberry Court, Kenilworth

Letting details
- Let available date:
- 03/09/2024
- Deposit:
- £1,299A deposit provides security for a landlord against damage, or unpaid rent by a tenant.Read more about deposit in our glossary page.
- Min. Tenancy:
- Ask agent How long the landlord offers to let the property for.Read more about tenancy length in our glossary page.
- Let type:
- Short term
- Furnish type:
- Unfurnished
- Council Tax:
- Ask agent
- PROPERTY TYPE
Apartment
- BEDROOMS
2
- BATHROOMS
2
- SIZE
Ask agent
Key features
- Double Bedrooms
- Two Bedrooms
- Off Road Parking
- Separate kitchen
- Spacious reception room
- Town Centre Location
- First floor
- Walking distance to Abbey Fields
- Close to bus routes
- Council Tax Band C
Description
6.66m max x 3.51m max
21' 10" max x 11' 6" max
-Lounge Area
-Bedroom 1
3.38m x 2.84m plus wardrobe
plus wardrobe 11' 1" x 9' 4"
-En-Suite Shower Room
-Bedroom 2
3.42m x 2.53m
11' 3" x 8' 4"
-Bathroom
-Allocated Parking
THE PROPERTY Located in the centre of Kenilworth, with off road, allocated parking, secure entrance with intercom system. A modern property, with communal areas, and drive way, in a prime location, offering easy access to Abbey Fields, local amenities and public transport, offered with no upward chain.
ENTRANCE HALL Located on the first floor, via private front door, a spacious hallway with all rooms leading off. Carpeted flooring, radiator and light fitting.
LIVING ROOM To the front elevation, with bay window, carpeted flooring, radiator and light fittings. Spacious living/dining room, neutrally decorated with lots of natural light.
KITCHEN A separate kitchen, with base mounted units, modern work surfaces and integrated fridge/freezer, dishwasher and washing machine, and space for a microwave. Tile effect flooring, ceiling spot lights, electric oven, with electric hob and extraction above. Stainless steel sink basin with drainage board, and hot and cold mixer tap with under cupboard lighting.
MASTER BEDROOM To the rear elevation, two UPVC double glazed windows, carpeted flooring, built in storage, radiator and ceiling mounted lights with access to the
EN SUITE Equipped with shower cubicle, tile effect flooring, radiator and sink basin with hot and cold taps and low level WC.
BEDROOM 2 To the rear elevation, carpeted flooring, a large UPVC double glazed bay window, radiator and ceiling mounted light fitting.
BATHROOM Laminate flooring, bath with hot and cold taps, separate shower cubicle with mixer tap and shower head. Low level WC and sink basin with hot and cold taps. Radiator and ceiling spot lights.
- COUNCIL TAXA payment made to your local authority in order to pay for local services like schools, libraries, and refuse collection. The amount you pay depends on the value of the property.Read more about council Tax in our glossary page.
- Band: C
- PARKINGDetails of how and where vehicles can be parked, and any associated costs.Read more about parking in our glossary page.
- Allocated,Off street
- GARDENA property has access to an outdoor space, which could be private or shared.
- Ask agent
- ACCESSIBILITYHow a property has been adapted to meet the needs of vulnerable or disabled individuals.Read more about accessibility in our glossary page.
- Ask agent
Mulberry Court, Kenilworth
NEAREST STATIONS
Distances are straight line measurements from the centre of the postcode- Kenilworth Station0.4 miles
- Tile Hill Station3.6 miles
- Warwick Station3.9 miles
About the agent
Located on the busy Regent Grove just off the Parade Martin & Co Leamington Spa is run by joint business owners Sean Driscoll & Janet Weston offering unrivalled service to Landlords, Tenants and Property Investors. We let and manage properties throughout the region, including Leamington Spa, Warwick and Kenilworth.
“Our aim is simple, to grow our business on first class customer service, we have an extensive background in property and have been on both sides of the fence as landlords an
Notes
Staying secure when looking for property
Ensure you're up to date with our latest advice on how to avoid fraud or scams when looking for property online.
Visit our security centre to find out moreDisclaimer - Property reference 100845001752. The information displayed about this property comprises a property advertisement. Rightmove.co.uk makes no warranty as to the accuracy or completeness of the advertisement or any linked or associated information, and Rightmove has no control over the content. This property advertisement does not constitute property particulars. The information is provided and maintained by Martin & Co, Leamington Spa. Please contact the selling agent or developer directly to obtain any information which may be available under the terms of The Energy Performance of Buildings (Certificates and Inspections) (England and Wales) Regulations 2007 or the Home Report if in relation to a residential property in Scotland.
*This is the average speed from the provider with the fastest broadband package available at this postcode. The average speed displayed is based on the download speeds of at least 50% of customers at peak time (8pm to 10pm). Fibre/cable services at the postcode are subject to availability and may differ between properties within a postcode. Speeds can be affected by a range of technical and environmental factors. The speed at the property may be lower than that listed above. You can check the estimated speed and confirm availability to a property prior to purchasing on the broadband provider's website. Providers may increase charges. The information is provided and maintained by Decision Technologies Limited. **This is indicative only and based on a 2-person household with multiple devices and simultaneous usage. Broadband performance is affected by multiple factors including number of occupants and devices, simultaneous usage, router range etc. For more information speak to your broadband provider.
Map data ©OpenStreetMap contributors.




