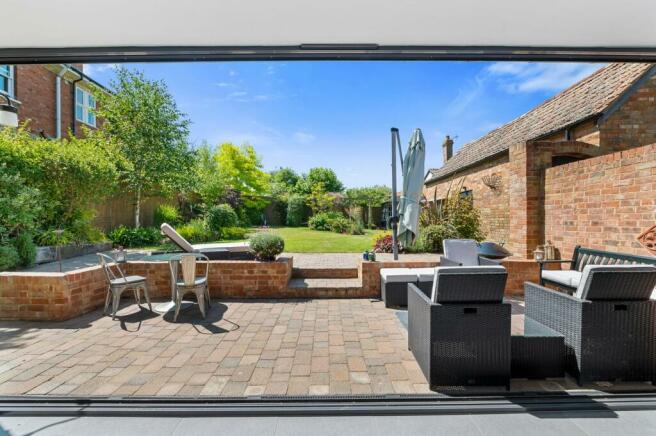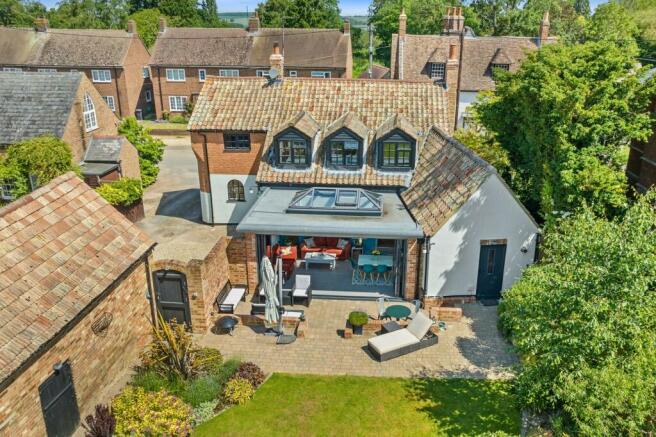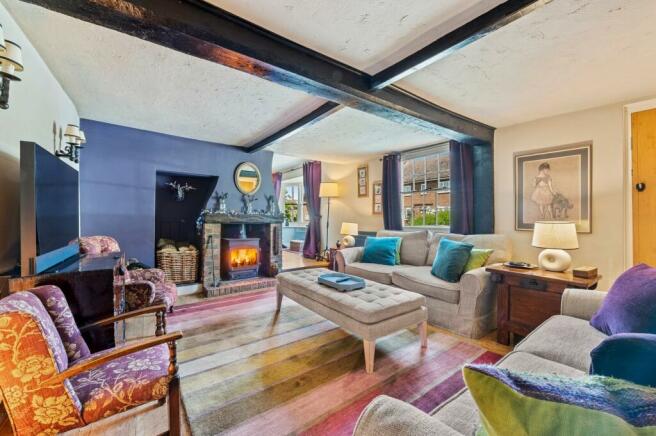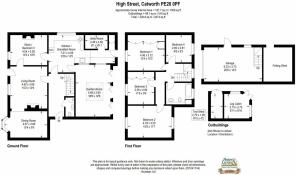
High Street, Catworth, PE28
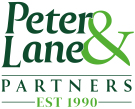
- PROPERTY TYPE
Detached
- BEDROOMS
4
- BATHROOMS
2
- SIZE
Ask agent
- TENUREDescribes how you own a property. There are different types of tenure - freehold, leasehold, and commonhold.Read more about tenure in our glossary page.
Freehold
Key features
- CHAIN FREE.
- Beautifully Appointed and Superbly Upgraded Village Residence.
- Bespoke Country Kitchen with Granite Counters and Handcrafted Cabinets
- Three Reception Rooms
- Stunning Garden Room and Indoor/Outdoor Entertaining Space
- Four Bedrooms, Bathroom and Shower Room
- Fine South Facing Gardens
- Parking, Garage and Useful Outbuildings
- Wonderful Blend of Character and Contemporary Style
Description
AAT A GLANCE:
• Beautifully presented, peaceful village residence fronting a fine south-facing plot.
• Over 1,950 square feet of wonderfully versatile accommodation.
• Sympathetically extended, considerably enhanced, remodelled and upgraded.
• Living room with multi-fuel stove.
• Cosy formal dining with useful cellar below.
• Bespoke kitchen with granite counters and handcrafted cabinets.
• Wonderful garden room with roof lantern and bi-fold doors leading to the garden terrace.
• Study/home office with feature fireplace and electric stove.
• Practical pantry/utility area /WC and storeroom.
• Four bedrooms, bathroom and shower room.
• Fully upgraded with integrated on-line heating and lighting controls, quality floorcoverings throughout.
• Meticulously landscaped gardens, fully enclosed by wall and fencing.
• Garage, useful outbuildings, off road parking and gated garden access.
• Charming rural community yet well served by major road links and with good access to stations providing commuter trains to London.
Ground Floor
A hardwood panelled entrance door with bullseye window opens into a welcoming reception hall with turning staircase to the first floor and a fully tiled shower room with guest WC. The characterful living room features a brick fireplace with oak bressummer incorporating a multi-fuel stove, adjacent wood store, central ceiling cross beams and a step up into the formal, dual-aspect dining area with walk-in bay to front, ceiling timbers and access to the useful full-height cellar. A third reception room serves equally as a home office, cosy snug or occasional bedroom five, with fitted shelving and brick fireplace recess housing an electric stove.
(Cont'd)
The beautifully detailed kitchen features tiled flooring and bespoke handcrafted painted cabinets by Brookmans, granite counters, Belfast sink with Quettle hot water and filtered water tap, Neff double oven, microwave and Neff Ceran corner hob with extractor, plus useful pantry/utility area with plumbing for white goods. From the kitchen you step down into what is certainly a focal point of the house, the superb garden room with wonderful roof lantern and full-width bi-folding doors which open out onto the garden terrace for excellent indoor/outdoor entertaining. (Smart integrated ceiling speaker system through kitchen and garden room).
First Floor
The spacious, light landing with window overlooking the rear garden provides access to the four first floor bedrooms - all of which feature shuttered windows - and the family bathroom. Three of the bedrooms are to the front of the house, all of which are generous doubles, and two offer a full range of bespoke fitted Hammonds wardrobes. The generously proportioned contemporary bathroom is fully tiled and fitted with a panelled bath, countertop with inset basin, vanity mirror and storage below and WC with concealed cistern.
Outside – Garden and Buildings
A particular feature of this property is the fabulous outdoor environment, with formal lawn flanked by beautifully stock flower and shrub beds and young trees, and a beautifully private, split-level block paved terrace carefully constructed to offer relaxing seating areas and pergola.
Positioned at the end of the garden is a solid log cabin by Tuin with external power, currently used a gym and easily repurposed for homeworking, hobbies etc. plus an adjoining tool shed.
To the front of the property is a shallow area of lawn interspersed with mature shrubs, and a gravelled drive providing off-road parking and access to the garage.
Brick and Double Pantile Garage
6.33m x 3.73m (20' 9" x 12' 3")
Electrically operated roller door, light and power, personal door, attached Potting Shed to rear and stairs to two attic rooms.
Versatile Garden Cabin/Home Office/Gym
2.73m x 2.70m (8' 11" x 8' 10")
With light and power connected.
Tool Shed
2.70m x 1.26m (8’ 10” x 4’ 2”)
Additional Features
• Secondary glazing to the front of the house and double-glazed windows to the rear.
• Garden room flat roof is fibreglass with 20-year guarantee.
• Internal and main entrance doors are solid oak bespoke.
• Smart Wi-Fi NEST heating with water management system (also incorporates smoke alarm and front door video security camera).
• Oil fired central heating to radiators, with Megaflo pressure water cylinder.
• Grade II Listed
town-and-country
Catworth
The small rural farming village of Catworth is situated one mile south of the recently upgraded A14 giving excellent access to the A1, M1 and M6. It benefits from a mobile post-office service, Church, service station/garage, large playing field/pavilion with club house, football pitch, cricket pitch, Astroturf, play area, tennis and basketball court and a thriving village hall with many active community groups such as the Catworth Amateur Theatrical Society, Art Club, Cinema Club, monthly indoor Market, The Racehorse pub with restaurant and the Indoor Bowling Group. School bus stop for Kimbolton, Hinchingbrooke and Brington schools.
Nearby Kimbolton, 3 miles to the south, provides a variety of shops, eateries and recreational facilities and one of the area's leading public schools. Both Huntingdon and St. Neots have mainline train stations to London’s Kings Cross. Oundle, Cambridge, Peterborough and Northampton are within easy commuting distance. It is also...
Town-and-Country
Brochures
Brochure 1Brochure 2Brochure 3- COUNCIL TAXA payment made to your local authority in order to pay for local services like schools, libraries, and refuse collection. The amount you pay depends on the value of the property.Read more about council Tax in our glossary page.
- Band: E
- PARKINGDetails of how and where vehicles can be parked, and any associated costs.Read more about parking in our glossary page.
- Yes
- GARDENA property has access to an outdoor space, which could be private or shared.
- Yes
- ACCESSIBILITYHow a property has been adapted to meet the needs of vulnerable or disabled individuals.Read more about accessibility in our glossary page.
- Ask agent
High Street, Catworth, PE28
NEAREST STATIONS
Distances are straight line measurements from the centre of the postcode- Huntingdon Station9.1 miles
About the agent
Welcome to Peter Lane and Partners
Established in 1990, we are a leading independent estate agent proud of our reputation for providing a high level of customer service.
When buying a property we help you find your ideal home by providing you with valuable advice and assistance from the beginning of your search, through the legal process, to receiving the keys to your new home.
If you are looking for a property to rent or have property management requi
Industry affiliations



Notes
Staying secure when looking for property
Ensure you're up to date with our latest advice on how to avoid fraud or scams when looking for property online.
Visit our security centre to find out moreDisclaimer - Property reference 27225754. The information displayed about this property comprises a property advertisement. Rightmove.co.uk makes no warranty as to the accuracy or completeness of the advertisement or any linked or associated information, and Rightmove has no control over the content. This property advertisement does not constitute property particulars. The information is provided and maintained by Peter Lane & Partners, Kimbolton. Please contact the selling agent or developer directly to obtain any information which may be available under the terms of The Energy Performance of Buildings (Certificates and Inspections) (England and Wales) Regulations 2007 or the Home Report if in relation to a residential property in Scotland.
*This is the average speed from the provider with the fastest broadband package available at this postcode. The average speed displayed is based on the download speeds of at least 50% of customers at peak time (8pm to 10pm). Fibre/cable services at the postcode are subject to availability and may differ between properties within a postcode. Speeds can be affected by a range of technical and environmental factors. The speed at the property may be lower than that listed above. You can check the estimated speed and confirm availability to a property prior to purchasing on the broadband provider's website. Providers may increase charges. The information is provided and maintained by Decision Technologies Limited. **This is indicative only and based on a 2-person household with multiple devices and simultaneous usage. Broadband performance is affected by multiple factors including number of occupants and devices, simultaneous usage, router range etc. For more information speak to your broadband provider.
Map data ©OpenStreetMap contributors.
