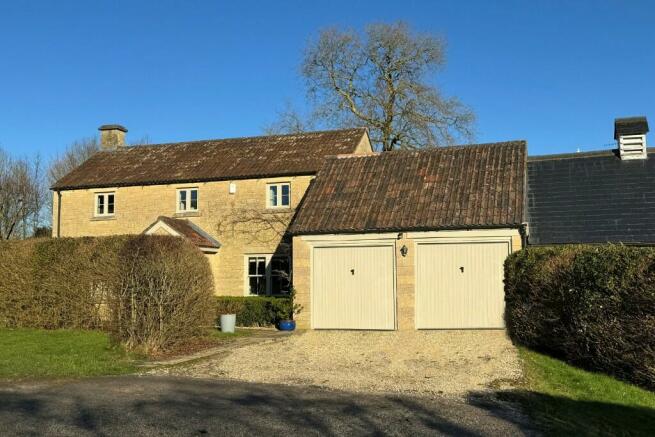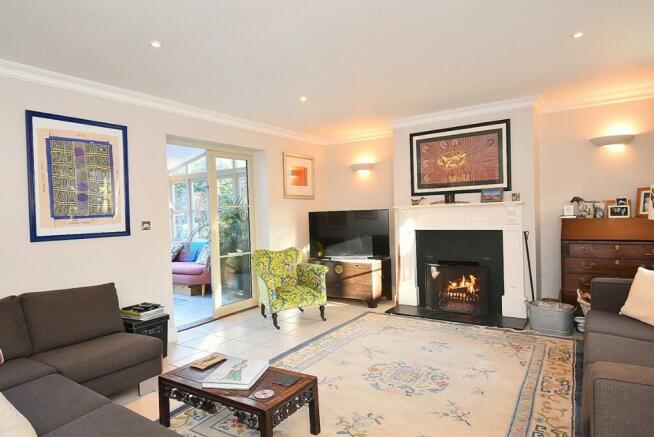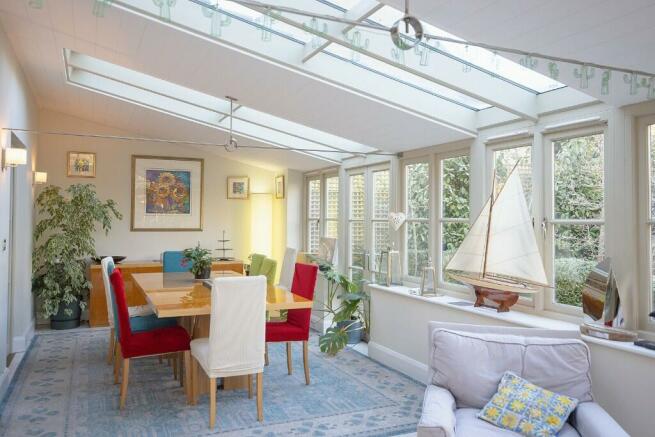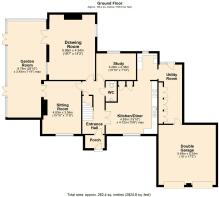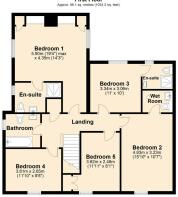Lattiford, Wincanton, Somerset BA9

- PROPERTY TYPE
Detached
- BEDROOMS
5
- BATHROOMS
4
- SIZE
Ask agent
- TENUREDescribes how you own a property. There are different types of tenure - freehold, leasehold, and commonhold.Read more about tenure in our glossary page.
Freehold
Key features
- STYLISH MODERN HOUSE SET WITHIN 2 ACRES OF GARDEN & PRIVATE PADDOCK
- ADDITIONAL USE OF 12 ACRES OF STUNNING PARKLAND
- USE OF TENNIS COURT & OUTBUILDINGS
- 5 DOUBLE BEDROOMS
- 4 BATHROOMS
- EXTENSIVE FLEXIBLE LIVING ACCOMMODATION WITH 4 RECEPTION ROOMS
- OPEN PLAN KITCHEN/BREAKFAST ROOM
- UNDER FLOOR HEATING (LPG)
- DOUBLE GARAGE & DRIVEWAY PARKING FOR TWO CARS
- EXCELLENT ACCESS TO A303 TO LONDON AND THE SOUTH WEST
Description
ACCOMMODATION.
ENTRANCE RECEPTION HALL: Ceramic tiled floor, staircase to the first floor, understairs storage cupboard and coved ceiling.
SITTING ROOM: 19'7" x 14'3" A generous room enjoying a period style open fireplace as the focal point with slate hearth and decorative surround. Double glazed window with a south easterly aspect, coved ceiling and double glazed French doors leads to the dining room/garden room.
DINING/GARDEN ROOM: 29'7" (max) x 11'4" A huge room perfect for entertaining with double glazed windows overlooking the garden, two sets of double glazed French doors to the rear, ceramic floor tiles and third set of French doors open to the dining room/second reception room.
SECOND RECEPTION ROOM: 15'11" x 11'8" Double glazed window to the front, attractive period style open fireplace, coved ceiling and fitted bookshelves and cupboards.
OFFICE: 11'5" (max) x 8 Double glazed window to the rear, ceramic floor tiles and extensive hardwood fitted bookshelves and desk.
KITCHEN/BREAKFAST ROOM: 24'7" (max) x 15'6" (max) A fantastic open-plan space enjoying a range of Shaker style units comprising solid granite work surfaces and surrounds, inset stainless steel one and a half sink bowl with mixer tap over, stainless steel Kenwood range-style oven with five burner gas hob and electric oven and grill, stainless steel splashback with stainless steel cooker hood extractor fan, integrated dishwasher and fridge, larder cupboard, island unit with breakfast bar, hardwood worksurface and pan drawers under, ceramic floor tiles, double glazed period-style sash windows to the front, further kitchenette area with hardwood work surface with surrounds, inset stainless steel sink bowl with mixer tap, double glazed window to the rear and an opening to:
UTILITY ROOM: 17'9" x 7'1" (max) Ceramic floor tiles, two double glazed Velux ceiling windows, door to the rear garden, extensive range of fitted cupboards, cupboard houses unvented hot water cylinder and immersion heater, slatted shelving, further storage cupboard, space and plumbing for washing machine and door to double garage.
CLOAKROOM: Low level WC, wall mounted wash basin, tiled floor, tiling to dado height, extractor fan.
Staircase from the entrance reception hall to the first floor landing. A generous landing area, with hatch to loft storage space and linen cupboard with slatted shelving.
MASTER BEDROOM: 20'4" (max) x 14'3" Dual aspect with double glazed window to the rear overlooking the main garden, double glazed window to the front, two illuminated alcoves and wo fitted wardrobes.
EN-SUITE SHOWER ROOM: A modern white suite comprising low level WC, wash basin in stone work surface and surrounds, cupboards under, shower cubicle with shower, tiling to splash prone areas, ceramic floor tiles, double glazed window to the rear, shaver light and point and chrome heated towel rail.
BEDROOM 2: 15'10" x 10'7" A generous double bedroom, double glazed window to the rear and door leads to:
EN-SUITE WET ROOM: 5'11" Mains shower with floor drain, low level WC, ceramic wash basin, tiling to walls and floor, extractor fan and chrome heated towel room.
BEDROOM 3: 11' x 10' Double glazed window to side aspect and door to:
EN-SUITE WET ROOM: Mains shower, tiled walls and floor, floor drain, low level WC, wash basin over cupboard, chrome heated towel rail and double glazed window to the side aspect.
BEDROOM 4: 12' x 8' Double glazed window to front aspect and fitted wardrobe.
BEDROOM 5: 11'9" x 8'8" Double glazed window to front aspect.
BATHROOM: Modern white suite comprising low level WC, pedestal wash basin, panelled bath, chrome heated towel rail, tiling to splash prone areas, extractor fan, double glazed window to side aspect and ceramic floor tiles.
OUTSIDE
To the front of the property, there is a private driveway providing off road parking for two cars leading to attached double garage.
DOUBLE GARAGE: 17'6" X 17'4" Twin up-and-over garage doors, light and power, space for workshop area and freezers and attic storage area.
FRONT GARDEN: There is an attractive front garden with a paved pathway leading to the front door, mature hedging and topiary, area to store recycling timber side gate gives access to the main garden.
MAIN GARDEN: This generous garden is laid mainly to lawn and enjoys a good degree of privacy, enclosed by mature hedges, large paved patio seating area, outside lighting, variety of stocked flowerbeds and borders enjoying a selection of mature plants and shrubs, raised lawn area, entrance from the main side garden leads to the rear of the property.
REAR GARDEN: A further seating garden laid to timber decking, two outside taps, outside lighting, outside power point, a variety of flowerbeds and borders, mature shrubs. Double timber gate at the rear of the main side garden gives access to shared access road, then over the road a five bar gate gives vehicular access to a private paddock.
Paddock - this land is privately owned by Cedar House and extends to just over one and a half acres.
Cedar House pays a yearly service charge of £1000 per year towards the use of the grounds of the Lattiford Estate which comprises approximately 9 acres of delightful communal gardens. These are managed and maintained by the committee and are available for all the residents to enjoy. There is a pond, flower beds filled with a beautiful array of shrubs and flowers, sweeping lawns with large mature trees and a tennis court.
SERVICES: Mains water, electricity, private drainage, gas (propane) central heating and telephone all subject to the usual utility regulations.
COUNCIL TAX BAND: F
VIEWING: Strictly by appointment through the agents.
- COUNCIL TAXA payment made to your local authority in order to pay for local services like schools, libraries, and refuse collection. The amount you pay depends on the value of the property.Read more about council Tax in our glossary page.
- Ask agent
- PARKINGDetails of how and where vehicles can be parked, and any associated costs.Read more about parking in our glossary page.
- Garage,Driveway,EV charging
- GARDENA property has access to an outdoor space, which could be private or shared.
- Back garden,Communal garden,Private garden,Front garden
- ACCESSIBILITYHow a property has been adapted to meet the needs of vulnerable or disabled individuals.Read more about accessibility in our glossary page.
- Ask agent
Lattiford, Wincanton, Somerset BA9
NEAREST STATIONS
Distances are straight line measurements from the centre of the postcode- Templecombe Station2.9 miles
- Bruton Station4.9 miles
- Castle Cary Station5.6 miles
About the agent
Selling your house with Hambledon - Where service counts!
Hambledon are recognised as one of the areas leading independent estate agents with offices in Wincanton, Gillingham, Shaftesbury and Mere.
If you instruct us now you too can experience the difference!
- Hambledon aim to provide their customers and clients with a complete service of traditional and specialist marketing expertise, covering all aspects of residential property sales.
- Our office is op
Industry affiliations



Notes
Staying secure when looking for property
Ensure you're up to date with our latest advice on how to avoid fraud or scams when looking for property online.
Visit our security centre to find out moreDisclaimer - Property reference CedarHouseWincanton. The information displayed about this property comprises a property advertisement. Rightmove.co.uk makes no warranty as to the accuracy or completeness of the advertisement or any linked or associated information, and Rightmove has no control over the content. This property advertisement does not constitute property particulars. The information is provided and maintained by Hambledon Estate Agents, Wincanton. Please contact the selling agent or developer directly to obtain any information which may be available under the terms of The Energy Performance of Buildings (Certificates and Inspections) (England and Wales) Regulations 2007 or the Home Report if in relation to a residential property in Scotland.
*This is the average speed from the provider with the fastest broadband package available at this postcode. The average speed displayed is based on the download speeds of at least 50% of customers at peak time (8pm to 10pm). Fibre/cable services at the postcode are subject to availability and may differ between properties within a postcode. Speeds can be affected by a range of technical and environmental factors. The speed at the property may be lower than that listed above. You can check the estimated speed and confirm availability to a property prior to purchasing on the broadband provider's website. Providers may increase charges. The information is provided and maintained by Decision Technologies Limited. **This is indicative only and based on a 2-person household with multiple devices and simultaneous usage. Broadband performance is affected by multiple factors including number of occupants and devices, simultaneous usage, router range etc. For more information speak to your broadband provider.
Map data ©OpenStreetMap contributors.
