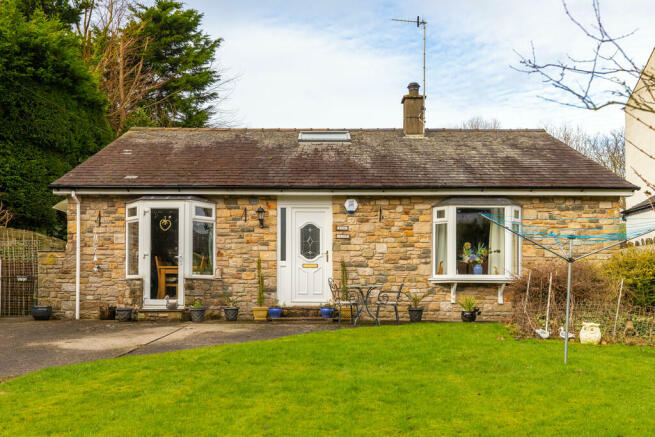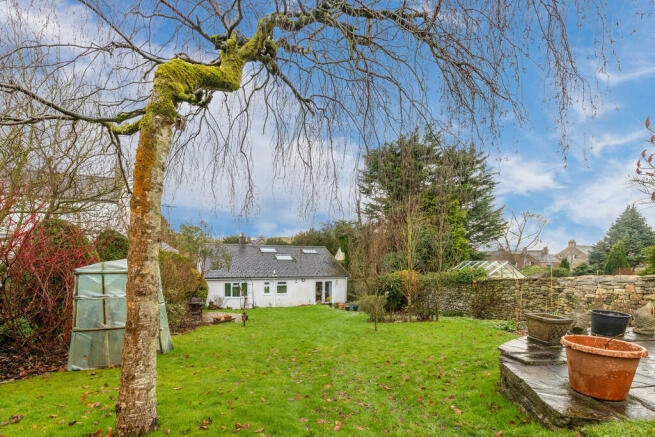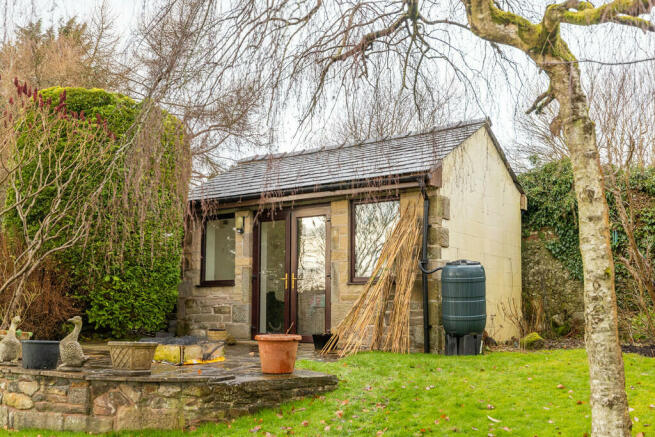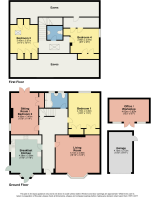Bank Close, Priest Hutton, Carnforth, Lancashire, LA6 1JL

- PROPERTY TYPE
Detached Bungalow
- BEDROOMS
4
- BATHROOMS
2
- SIZE
Ask agent
- TENUREDescribes how you own a property. There are different types of tenure - freehold, leasehold, and commonhold.Read more about tenure in our glossary page.
Freehold
Key features
- Detached Three/Four Bedroom Dormer Bungalow
- No Onward Chain
- Generous Gated Driveway, Garage and Parking
- Village Location
- Handy for M6, Town and Countryside
- Detached Stone Built Summerhouse
- Plentiful Eaves Storage
- Spacious Layout
- Beautiful Enclosed Front and Rear Gardens
- Ultrafast 1000Mpbs* Broadband
Description
Location Welcome to the picturesque village of Priest Hutton, where tranquility and natural beauty blend harmoniously. Nestled in the heart of the idyllic English countryside, Priest Hutton offers a peaceful retreat for those seeking respite from the fast-paced modern world. With its charming architecture, friendly community, and stunning surroundings, Priest Hutton is a place you'll be proud to call home.
Situated in the scenic county of Lancashire, Priest Hutton enjoys a prime location surrounded by rolling hills, verdant meadows, and quaint farmland. The village is conveniently located within close proximity to the bustling towns of Kirkby Lonsdale and Carnforth, ensuring easy access to amenities while preserving its serene atmosphere.
Property Oveview As you enter through the spacious hallway, you'll immediately notice the tastefully decorated stone feature walling in the entrance porch, setting the tone for the rest of the property.
To the right of the hallway, you'll find an inviting living room, bathed in natural light from the bay window overlooking the front garden. The focal point of the room is the wood-burning stove, sitting on a stone hearth, creating a cozy atmosphere. The decorative illuminated alcoves in the chimney recesses add a touch of elegance to the space.
On the left side of the hallway, you'll discover the modern kitchen, featuring shaker-style wall and base units, complemented by worktops, tiled splashbacks and a stainless steel one and a half bowl sink. The kitchen is equipped with Bosch electric oven, a 4-ring hob, and an integrated Bosch microwave. With a bay window overlooking the front garden and ample space for a table and chairs, this kitchen is perfect for both cooking and entertaining.
Towards the rear of the property, there is a versatile room that can be used as a dining room, second bedroom, home office, or kids' playroom. This room features fitted cupboards and patio doors that open up to the beautiful rear garden, allowing for seamless indoor-outdoor living.
Continuing down the hallway, you'll find the master bedroom, complete with fitted furniture and stunning views over the rear garden. The family bathroom is conveniently located at the rear of the property and boasts a bath with a shower over, a pedestal hand wash basin, a wall-hung vanity unit, a ladder towel radiator, and complementary tiling.
Upstairs, the first floor offers a spacious landing space with eaves storage and two double bedrooms, both flooded with natural light. These bedrooms also provide access to additional eaves storage space. The first floor also features a cloakroom with a pedestal hand wash basin, a W.C., and a Velux window.
With its modern kitchen, beautiful garden, and spacious bedrooms, this stunning 3-bedroom home offers the perfect blend of comfort and style. Don't miss the opportunity to make this your dream home. Contact us today to arrange a viewing.
Outside Delightful gardens to the front and rear of Bank Close with flower and shrub borders, manicured hedgerows, and mature trees. The secure, enclosed walled garden offers privacy and tranquillity, while the patio seating areas provide the perfect spot for outdoor relaxation. Imagine enjoying your morning coffee or hosting a barbecue with friends in this peaceful garden.
This property also features a brick built summerhouse with glazed French doors, a Velux window, complementary flooring, and power and light. It's the perfect space for a home office, studio, or simply a peaceful retreat.
Garage and Parking A gated driveway offers ample parking for several vehicles and leads to a detached garage which has light, power, fitted shelving, space for white good and also gives pedestrian access.
Directions From the Hackney & Leigh office proceed up Market Street and turn left at the traffic lights onto Scotland Road. Head out of Carnforth, going straight over at the first two roundabouts you come to. At the third roundabout take the second exit signposted Burton In Kendal, then take the second right into Whitebeck Lane. On entering Priest Hutton, bear left at the Green and the property can be found a short way along on the left
What3words ///peach.smudges.markets
Accommodation with approximate dimensions
Breakfast Kitchen 14' 5" x 11' 8" (4.39m x 3.56m)
Living Room 16' 10" x 14' 5" (5.13m x 4.39m)
Bedroom One 13' 9" x 11' 4" (4.19m x 3.45m)
Bedroom Two / Sitting Room 15' 9" x 11' 4" (4.8m x 3.45m)
Bedroom Three 11' 4" x 10' 1" (3.45m x 3.07m)
Bedroom Four 9' 8" x 9' 5" (2.95m x 2.87m)
Property Information
Services Mains water and electricity. Oil Fired Central Heating.
Private Drainage Please note that due to updated regulations for septic tanks and private drainage facilities, interested parties may wish to seek independent advice on the installation. We can recommend several local firms who may be able to assist.
We understand the private drainage system was installed approximately 5 years ago and was last emptied in September 2021.
Council Tax Band E Lancaster City Council
Tenure Freehold. Vacant possession upon completion.
Viewings Strictly by appointment with Hackney & Leigh Carnforth Office
Energy Performance Certificate The full Energy Performance Certificate is available on our website and also at any of our offices.
Brochures
Brochure- COUNCIL TAXA payment made to your local authority in order to pay for local services like schools, libraries, and refuse collection. The amount you pay depends on the value of the property.Read more about council Tax in our glossary page.
- Band: E
- PARKINGDetails of how and where vehicles can be parked, and any associated costs.Read more about parking in our glossary page.
- Garage,Off street
- GARDENA property has access to an outdoor space, which could be private or shared.
- Yes
- ACCESSIBILITYHow a property has been adapted to meet the needs of vulnerable or disabled individuals.Read more about accessibility in our glossary page.
- Ask agent
Bank Close, Priest Hutton, Carnforth, Lancashire, LA6 1JL
NEAREST STATIONS
Distances are straight line measurements from the centre of the postcode- Carnforth Station2.8 miles
- Silverdale Station3.5 miles
- Arnside Station5.3 miles
About the agent
Hackney & Leigh have been specialising in property throughout the region since 1982. Our attention to detail, from our Floorplans to our new Property Walkthrough videos, coupled with our honesty and integrity is what's made the difference for over 30 years.
We have over 50 of the region's most experienced and qualified property experts. Our friendly and helpful office team are backed up by a whole host of dedicated professionals, ranging from our valuers, viewing team to inventory clerk
Industry affiliations



Notes
Staying secure when looking for property
Ensure you're up to date with our latest advice on how to avoid fraud or scams when looking for property online.
Visit our security centre to find out moreDisclaimer - Property reference 100251029290. The information displayed about this property comprises a property advertisement. Rightmove.co.uk makes no warranty as to the accuracy or completeness of the advertisement or any linked or associated information, and Rightmove has no control over the content. This property advertisement does not constitute property particulars. The information is provided and maintained by Hackney & Leigh, Carnforth. Please contact the selling agent or developer directly to obtain any information which may be available under the terms of The Energy Performance of Buildings (Certificates and Inspections) (England and Wales) Regulations 2007 or the Home Report if in relation to a residential property in Scotland.
*This is the average speed from the provider with the fastest broadband package available at this postcode. The average speed displayed is based on the download speeds of at least 50% of customers at peak time (8pm to 10pm). Fibre/cable services at the postcode are subject to availability and may differ between properties within a postcode. Speeds can be affected by a range of technical and environmental factors. The speed at the property may be lower than that listed above. You can check the estimated speed and confirm availability to a property prior to purchasing on the broadband provider's website. Providers may increase charges. The information is provided and maintained by Decision Technologies Limited. **This is indicative only and based on a 2-person household with multiple devices and simultaneous usage. Broadband performance is affected by multiple factors including number of occupants and devices, simultaneous usage, router range etc. For more information speak to your broadband provider.
Map data ©OpenStreetMap contributors.




