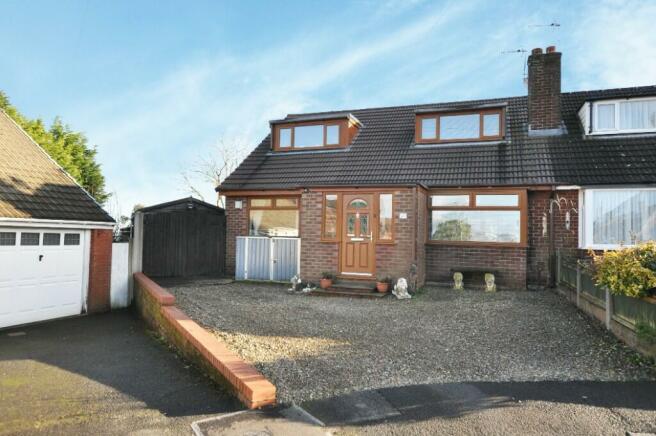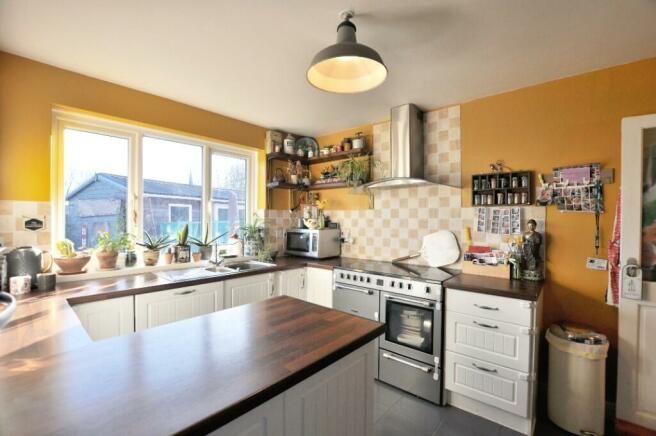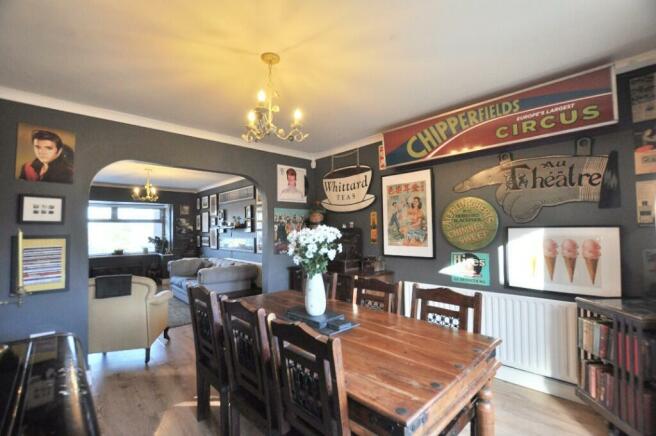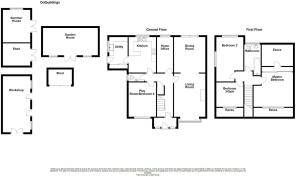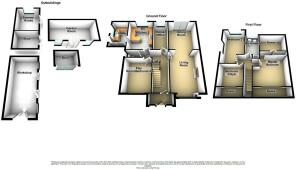Castlecroft Avenue, Blackrod, Bolton, BL6

- PROPERTY TYPE
Semi-Detached
- BEDROOMS
3
- BATHROOMS
1
- SIZE
Ask agent
Key features
- Three bedroom semi-detached
- Three reception rooms
- Popular cul-de-sac position
- Utility room
- Outbuildings
- Modern kitchen & bathroom
- EPC rating D
- Council tax band C
- Leasehold
Description
Upon entering the property you arrive within the main front porch area. From here you can access the main entrance hallway which provides access to the majority of the ground-floor accommodation, a staircase rises and provides access to the first-floor. The main living room is located on the right side of the main entrance hallway. It offers ample space for all your living room furniture requirements and benefits from a large window to the front elevation and a centrally positioned feature fireplace. An archway opens to the dining area, again this room offers lots of space with ample room for a large family dining suite. Opening French uPVC doors provide both natural lighting and access to the rear patio area.
Return back to the main hallway and you have access to another well-proportioned reception room at the front of the property. This room offers a number of possible options, either as a further living area/snug, playroom or a fourth bedroom, the choice is yours!
To the rear of the hallway, you will find the extremely useful home office which is perfect for those needing a quiet space for work or study, the ground floor toilet and access to the breakfast kitchen can also be found here. The kitchen boasts an excellent range of wall and base cabinets with ample countertop space above. There are a number of fitted appliances and plenty of space for several freestanding items. A window to the rear aspect allows natural light to enter and a door to the left of the kitchen opens into the utility room. The utility provides excellent storage options, a second sink unit, further space for appliances and an external door opening to the left side of the property.
Moving back to the hallway and ascending the stairs to the first floor you will find three bedrooms and the main family bathroom.
The master bedroom is located at the front of the property and offers ample space for a large bed and several other items of furniture. It also benefits from fitted wardrobes with access to the rear eaves. Bedroom two can be found to the rear, again this is another generous double bedroom with natural light entering from both front and side windows, with spectacular views of the surrounding countryside. The third bedroom at the front of the property is a good-sized single room which would make a perfect nursery, office or guest bedroom. The main family bathroom is at the rear of the first floor and is fitted with a close-coupled w/c, a vanity wash basin and a panelled bath with a shower fitted above. The bathroom is finished with modern ceiling lights and stylish floor and wall tiles.
Externally the property has a large gravelled driveway that provides off-road parking for a number of vehicles. Large timber gates open to the left side of the property allowing access to the rear garden and outbuildings. There are three large timber outbuildings, all of which have power and lighting and have been insulated and internally lined. They offer excellent space for a variety of uses and must be seen to fully appreciate. The outbuilding located to the left side of the property could be utilized as a garage through the gated access. The large outbuilding located to the rear of the main patio area is currently used as a games room which would be perfect for teenagers, family parties or just an excellent space to relax in the evenings. The rear garden also provides a large lawned area, a decorative gravelled patio and raised timber planters. They all combine to provide an excellent outdoor space for all of the family and for those summer evenings where you can entertain family and friends.
Entrance Porch 7' 7'' x 4' 11'' (2.31m x 1.50m)
Hallway
Living Room 11' 4'' x 17' 3'' (3.45m x 5.25m)
Dining Room 11' 3'' x 12' 8'' (3.43m x 3.86m)
Home Office 5' 10'' x 12' 8'' (1.78m x 3.86m)
Play Room/Bedroom Four 9' 10'' x 12' 4'' (2.99m x 3.76m)
Cloakroom
Kitchen 12' 9'' x 9' 10'' (3.88m x 2.99m)
Utility room 11' 6'' x 6' 8'' (3.50m x 2.03m)
Master bedroom 14' 11'' x 14' 6'' (4.54m x 4.42m)
Bedroom Two 15' 6'' x 10' 1'' (4.72m x 3.07m)
Bedroom Three 9' 11'' x 6' 10'' (3.02m x 2.08m)
Bathroom 10' 10'' x 5' 6'' (3.30m x 1.68m)
- COUNCIL TAXA payment made to your local authority in order to pay for local services like schools, libraries, and refuse collection. The amount you pay depends on the value of the property.Read more about council Tax in our glossary page.
- Ask agent
- PARKINGDetails of how and where vehicles can be parked, and any associated costs.Read more about parking in our glossary page.
- Yes
- GARDENA property has access to an outdoor space, which could be private or shared.
- Yes
- ACCESSIBILITYHow a property has been adapted to meet the needs of vulnerable or disabled individuals.Read more about accessibility in our glossary page.
- Ask agent
Castlecroft Avenue, Blackrod, Bolton, BL6
NEAREST STATIONS
Distances are straight line measurements from the centre of the postcode- Blackrod Station0.2 miles
- Horwich Parkway Station1.7 miles
- Adlington (Lancs.) Station2.0 miles
About the agent
Chosen For Our Service, Known For Our Results
With a combined experience of over 45 years within the North West property industry, Chesters have established
themselves as a leading independent agency since 2009.
"Chesters are professionally qualified and licensed Estate Agents based in Adlington. We offer a tailored personal service to all our Clients, selling and letting property roughout Chorley, Wigan, Bolton and all the surrounding areas.
We pride ourselves
Notes
Staying secure when looking for property
Ensure you're up to date with our latest advice on how to avoid fraud or scams when looking for property online.
Visit our security centre to find out moreDisclaimer - Property reference 00002541. The information displayed about this property comprises a property advertisement. Rightmove.co.uk makes no warranty as to the accuracy or completeness of the advertisement or any linked or associated information, and Rightmove has no control over the content. This property advertisement does not constitute property particulars. The information is provided and maintained by Chesters, Chorley. Please contact the selling agent or developer directly to obtain any information which may be available under the terms of The Energy Performance of Buildings (Certificates and Inspections) (England and Wales) Regulations 2007 or the Home Report if in relation to a residential property in Scotland.
*This is the average speed from the provider with the fastest broadband package available at this postcode. The average speed displayed is based on the download speeds of at least 50% of customers at peak time (8pm to 10pm). Fibre/cable services at the postcode are subject to availability and may differ between properties within a postcode. Speeds can be affected by a range of technical and environmental factors. The speed at the property may be lower than that listed above. You can check the estimated speed and confirm availability to a property prior to purchasing on the broadband provider's website. Providers may increase charges. The information is provided and maintained by Decision Technologies Limited. **This is indicative only and based on a 2-person household with multiple devices and simultaneous usage. Broadband performance is affected by multiple factors including number of occupants and devices, simultaneous usage, router range etc. For more information speak to your broadband provider.
Map data ©OpenStreetMap contributors.
