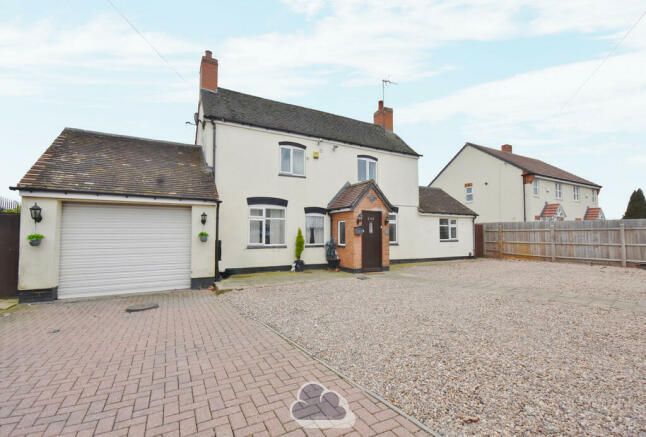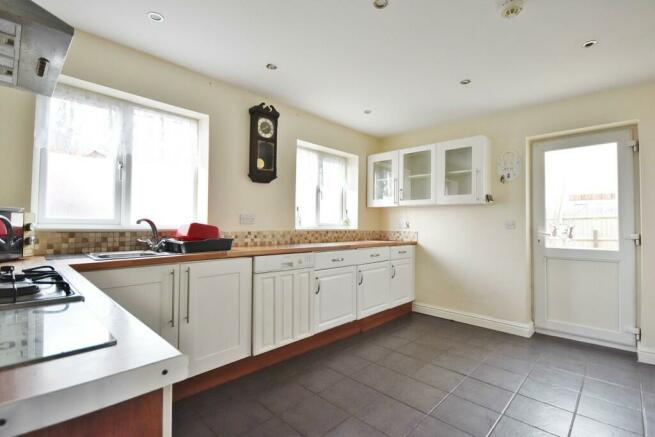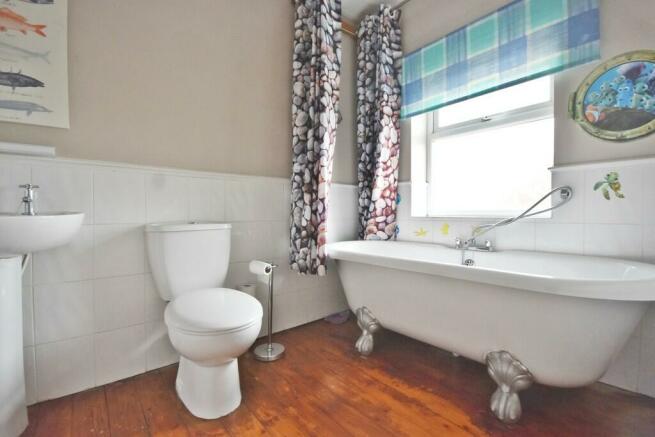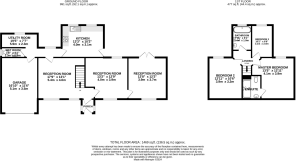Henley Road, Coventry, CV2 1BW

- PROPERTY TYPE
Detached
- BEDROOMS
3
- BATHROOMS
3
- SIZE
Ask agent
- TENUREDescribes how you own a property. There are different types of tenure - freehold, leasehold, and commonhold.Read more about tenure in our glossary page.
Freehold
Key features
- Large Gated Driveway
- Significantly Extended
- Three Large Reception Rooms
- En Suite Master Bedroom
- Utility Room
- Ground Floor W/C
- Large Paved Patio Area
- Garage With Internal Access
- Close To University Hospital C&W
- No Chain
Description
Henley Road is located approximately 2.5 miles North-East of Coventry's City Centre via the A444, equating to around a 10-minute drive. The road itself is an arterial link between the Hinckley Road and the rest of the CV6 postal code, which makes it a fantastic spot for quick access out of and across the city. The location is particularly popular with medical staff working at the hospital thanks to its close proximity.
Some nearby local landmarks include: Coventry College - Henley Campus (0.1m), Henley Business Park (0.6m), Cardinal Wiseman Secondary School (0.7m), Grace Academy (1.0m), University Hospital C&W (1.4m)
This cottage-style home dates back to the 1800s, appearing first on an 1888 Ordnance Survey of the area and is believed to be the second oldest property on the road. The building is designated by the council as a locally listed heritage asset due to its local historical significance (different to government designated).
In brief the property comprises:
ENTRANCE PORCH 4' 5" x 3' 8" (1.35m x 1.12m)
RECEPTION ROOM ONE 17' 8" x 13' 1" (5.4m x 4.0m)
RECEPTION ROOM TWO 13' 1" x 12' 9" (4.0m x 3.9m)
RECEPTION ROOM THREE 12' 9" x 12' 1" (3.9m x 3.7m)
UTILITY ROOM 19' 4" x 7' 6" (5.9m x 2.3m)
WET ROOM 7' 6" x 2' 11" (2.3m x 0.9m)
KITCHEN 13' 1" x 10' 2" (4.0m x 3.1m)
GARAGE 16' 8" x 11' 5" (5.1m x 3.5m)
MASTER BEDROOM 13' 5" x 12' 9" (4.1m x 3.9m)
EN SUITE SHOWER ROOM 7' 4" x 6' 0" (2.26m x 1.85m)
BEDROOM TWO 12' 9" x 10' 5" (3.9m x 3.2m)
BEDROOM THREE 10' 2" x 6' 6" (3.1m x 2.0m)
FAMILY BATHROOM 7' 10" x 6' 2" (2.4m x 1.9m)
INFO: Seller's position: No Chain
Council Tax Band: 'C'
Local Authority: Coventry City Council
EPC Rating: 'TBC'
Tenure: Freehold
Whilst great care is taken to ensure all measurements are accurate, they should be considered only as approximations of the maximum distances. The floorplan provided is for guidance only and should not be relied upon for purchasing furniture, fixtures or other. Any intended purchaser is encouraged to take their own measurements.
Please be advised Cloud9 Estates have not sought to verify the legal title of the property or information relating to any lease. Your appointed conveyancer should verify all details for you.
- COUNCIL TAXA payment made to your local authority in order to pay for local services like schools, libraries, and refuse collection. The amount you pay depends on the value of the property.Read more about council Tax in our glossary page.
- Band: C
- PARKINGDetails of how and where vehicles can be parked, and any associated costs.Read more about parking in our glossary page.
- Garage,Off street
- GARDENA property has access to an outdoor space, which could be private or shared.
- Yes
- ACCESSIBILITYHow a property has been adapted to meet the needs of vulnerable or disabled individuals.Read more about accessibility in our glossary page.
- Ask agent
Henley Road, Coventry, CV2 1BW
NEAREST STATIONS
Distances are straight line measurements from the centre of the postcode- Coventry Arena Station1.6 miles
- Coventry Station3.0 miles
- Bedworth Station3.2 miles
About the agent
Coventry's Most Trusted, Multi Award Winning and Largest Multilingual Sales, Lettings, Property Management, Commercial Estate Agent. We are members of ARLA and NAEA and are also members of the Property Ombudsman which means that we are fully regulated. Members of the Client Money Protection Membership Scheme which means that we protect our clients’ money against the theft or misappropriation of the client money. Having partnered with University Hospital for internal advertising and helping h
Notes
Staying secure when looking for property
Ensure you're up to date with our latest advice on how to avoid fraud or scams when looking for property online.
Visit our security centre to find out moreDisclaimer - Property reference 101851022117. The information displayed about this property comprises a property advertisement. Rightmove.co.uk makes no warranty as to the accuracy or completeness of the advertisement or any linked or associated information, and Rightmove has no control over the content. This property advertisement does not constitute property particulars. The information is provided and maintained by Cloud9 Estates Ltd, Coventry. Please contact the selling agent or developer directly to obtain any information which may be available under the terms of The Energy Performance of Buildings (Certificates and Inspections) (England and Wales) Regulations 2007 or the Home Report if in relation to a residential property in Scotland.
*This is the average speed from the provider with the fastest broadband package available at this postcode. The average speed displayed is based on the download speeds of at least 50% of customers at peak time (8pm to 10pm). Fibre/cable services at the postcode are subject to availability and may differ between properties within a postcode. Speeds can be affected by a range of technical and environmental factors. The speed at the property may be lower than that listed above. You can check the estimated speed and confirm availability to a property prior to purchasing on the broadband provider's website. Providers may increase charges. The information is provided and maintained by Decision Technologies Limited. **This is indicative only and based on a 2-person household with multiple devices and simultaneous usage. Broadband performance is affected by multiple factors including number of occupants and devices, simultaneous usage, router range etc. For more information speak to your broadband provider.
Map data ©OpenStreetMap contributors.




