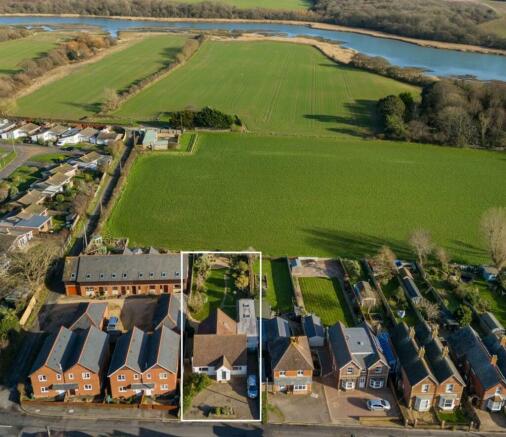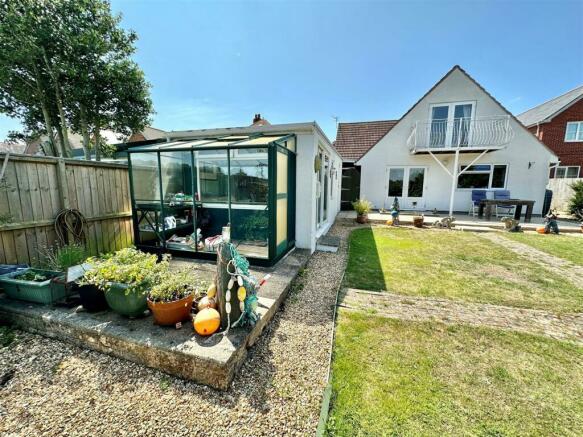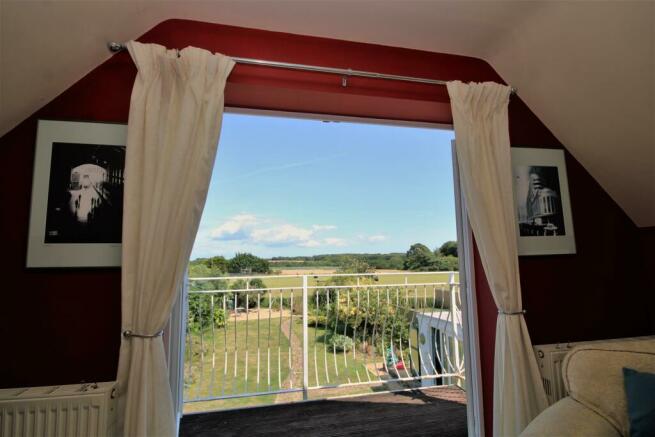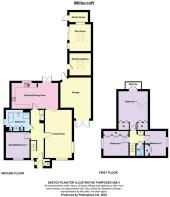Copse Lane,Freshwater

- PROPERTY TYPE
Detached
- BEDROOMS
4
- BATHROOMS
1
- SIZE
Ask agent
- TENUREDescribes how you own a property. There are different types of tenure - freehold, leasehold, and commonhold.Read more about tenure in our glossary page.
Freehold
Description
Description - This well appointed extensive home offers flexible accomodation over two floors to include three double bedrooms on the first floor of which the master bedroom has a balcony with far reaching countryside views to the River Yar and local church. Another bedroom on the ground floor or study as desired, and a well appointed modern kitchen with ample dining area and recently fitted bespoke folding solid oak doors to and from a generous living room. There is a family bath and shower room and a cloakroom with WC plus external outbuildings ideal for a workshop or Office/hobby room etc. There is parking to the front on an "in and out drive" plus a large garage. The rear gardens are well maintained and back onto countryside with some fantastic views to the distant River Yar, local church and beyond.
Location - The location is on the fringes of Freshwater Village with its array of shops and amenities including a Sports Centre with indoor pool, a Health Centre, a Library and a Garden Centre with Cafe. The Red Lion Public House is a short walk away and the old railway line walk and cycle track to Yarmouth is also nearby. The seafronts of Freshwater Bay, Totland Bay and Colwell Bay are all within walking distance or a 3-4 minute drive away. The nearest ferry to and from Lymington is about 5 minutes drive away and offers regular crossings throughout the year for both foot and car passengers alike.
Porch - Double glazed door from ouside front with internal door into hall.
Hall - A well proportioned space with bespoke wood staircase to first floor and doors off to:
Living Room - 6.738 x 3.761 (22'1" x 12'4") - A substantial room ideal for a family to spread out and relax with dual aspect windows and bespoke solid oak folding doors to dining area making this ideal for entertaining family and friends.
Kitchen/Dining Room - 6.511 x 3.611 (21'4" x 11'10") - A well appointed kitchen with ample work surface space including 11/2 sink and drainer, a good range of floor and wall-mounted units and built-in oven and hob with extractor hood over. There is space and plumbing for washing machine and dishwasher and an upright fridge/freezer. There is ample room for a table and chairs and access to the rear garden is via double patio doors. There is also a large window overlooking the rear garden providing plenty of natural light.
Bath And Shower Room - Another well proportioned room with the advantage of having both a separate shower and a bath, a WC and a wash hand basin with some built-in storage and shelving.
Office/Bedroom Four - 3.610 x 3.310 (11'10" x 10'10") - Currently used as an office/hobby room but could also be used as a ground floor double bedroom if desired. Window to front.
First Floor -
Master Bedroom - 5.410 x 3.530 (17'8" x 11'6") - A large double bedroom with double patio style doors to a balcony with some stunning views of the surrounding countryside. There is additional natural light from a Skylight window and some built-in wardobes.
Bedroom Two - 3.512 x 3.481 (11'6" x 11'5") - Another double bedroom with window to side and range of built-in wardrobe space.
Bedroom Three - 3.481 x 2.951 (11'5" x 9'8") - A small double/large single room with window to the side.
Cloakroom - WC and wash hand basin
Garage - 5.473 x 4.259 narrowing to 1.998 max (17'11" x 13' - Double wood doors to parking from parking area and pedestrian door to rear garden.
Store/Workshop - 3.249 x 2.995 (10'7" x 9'9") - Suitable as a workshop or storage area to suit. Roof light.
Sunroom/Office - 3.754 x 2.995 (12'3" x 9'9") - Currently used as hobby room but could be an office etc. Sliding doors to and from the rear garden, window and roof light.
Outside - The front garden is mostly used for parking and has an "in and out" driveway.Some planted shrubs and raised bedding. Access to rear down side of property.The rear garden is substantial and takes full advantage of the surrounding countryside views and has a large patio area and other seating areas to follow the sun around the garden all day. The garden is mostly laid to lawn with some mature shrubs and trees, planted borders and a wildlife pond. There is clearly scope to grow vegetables and fruit for a keen gardener and possibly even keep a few chickens!
Tenure - Freehold
Council Tax Band - D
Epc Rating - C
Viewing - Strictly by appointment only via Spence Willard Estate Agents
1. Particulars: These particulars are not an offer or contract, nor part of one. You should not rely on statements by Spence Willard in the particulars or by word of mouth or in writing ("information") as being factually accurate about the property, its condition or its value. Neither Spence Willard nor any joint agent has any authority to make any representations about the property, and accordingly any information given is entirely without responsibility on the part of the agents, seller(s) or lessor(s).
2. Photos etc: The photographs show only certain parts of the property as they appeared at the time they were taken. Areas, measurements and distances given are approximate only.
3. Regulations etc: Any reference to alterations to, or use of, any part of the property does not mean that any necessary planning, building regulations or other consent has been obtained. A buyer or lessee must find out by inspection or in other ways that these matters have been properly dealt with and that all information is correct.
4. VAT: The VAT position relating to the property may change without notice.
Brochures
Willscroft Brochure.pdf- COUNCIL TAXA payment made to your local authority in order to pay for local services like schools, libraries, and refuse collection. The amount you pay depends on the value of the property.Read more about council Tax in our glossary page.
- Band: D
- PARKINGDetails of how and where vehicles can be parked, and any associated costs.Read more about parking in our glossary page.
- Yes
- GARDENA property has access to an outdoor space, which could be private or shared.
- Yes
- ACCESSIBILITYHow a property has been adapted to meet the needs of vulnerable or disabled individuals.Read more about accessibility in our glossary page.
- Ask agent
Copse Lane,Freshwater
NEAREST STATIONS
Distances are straight line measurements from the centre of the postcode- Lymington Pier Station5.0 miles
About the agent
A well established team with a proven track record of selling quality property across the Island. This Independent Estate Agency has a prominent and dynamic sales team providing clients with an effective, professional service in sales and lettings of property across the Island.
The team have successfully sold a diverse range of properties including waterfront houses and apartments, farms & equestrian property, cottages and Manor houses. We aim to combine great contacts with the latest t
Industry affiliations



Notes
Staying secure when looking for property
Ensure you're up to date with our latest advice on how to avoid fraud or scams when looking for property online.
Visit our security centre to find out moreDisclaimer - Property reference 32864795. The information displayed about this property comprises a property advertisement. Rightmove.co.uk makes no warranty as to the accuracy or completeness of the advertisement or any linked or associated information, and Rightmove has no control over the content. This property advertisement does not constitute property particulars. The information is provided and maintained by Spence Willard, Freshwater. Please contact the selling agent or developer directly to obtain any information which may be available under the terms of The Energy Performance of Buildings (Certificates and Inspections) (England and Wales) Regulations 2007 or the Home Report if in relation to a residential property in Scotland.
*This is the average speed from the provider with the fastest broadband package available at this postcode. The average speed displayed is based on the download speeds of at least 50% of customers at peak time (8pm to 10pm). Fibre/cable services at the postcode are subject to availability and may differ between properties within a postcode. Speeds can be affected by a range of technical and environmental factors. The speed at the property may be lower than that listed above. You can check the estimated speed and confirm availability to a property prior to purchasing on the broadband provider's website. Providers may increase charges. The information is provided and maintained by Decision Technologies Limited. **This is indicative only and based on a 2-person household with multiple devices and simultaneous usage. Broadband performance is affected by multiple factors including number of occupants and devices, simultaneous usage, router range etc. For more information speak to your broadband provider.
Map data ©OpenStreetMap contributors.




