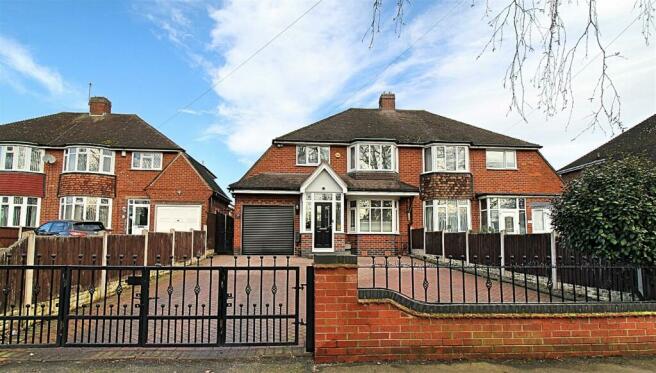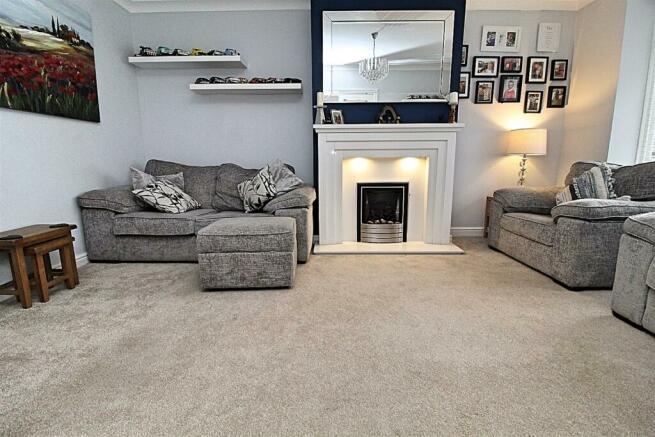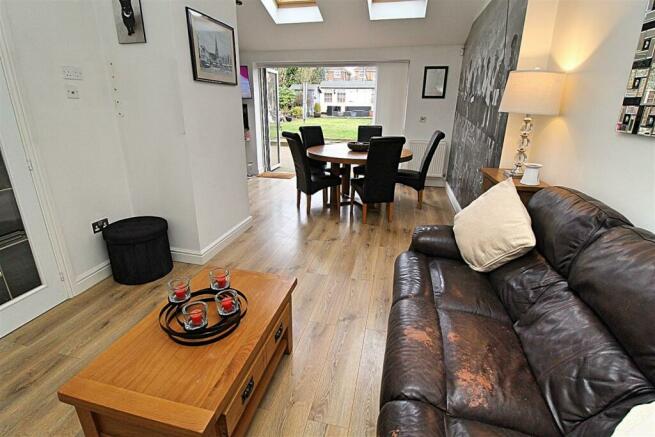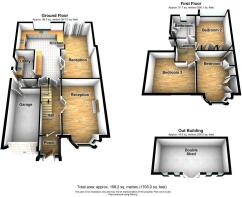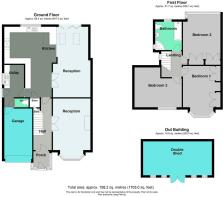
Green Lane, Castle Bromwich

- PROPERTY TYPE
Semi-Detached
- BEDROOMS
3
- BATHROOMS
1
- SIZE
Ask agent
- TENUREDescribes how you own a property. There are different types of tenure - freehold, leasehold, and commonhold.Read more about tenure in our glossary page.
Freehold
Key features
- Extended to Rear
- Three Double Bedrooms
- Three Receptions
- Out Building in Rear Garden
- Gated Driveway
- No Work Required
- Downstairs Guest WC
- Integral Garage
- Utility Room
- Entrance Porch
Description
WOW - IF YOU RE LOOKING FOR A PROPERTY THAT OFFERS OPEN PLAN LIVING then this is the one for you. The property has a SECURE GATED DRIVEWAY to the front offering off road parking for multiple vehicles with the benefit of an Electric Vehicle charging point. Enclosed entrance porch, entrance hallway, private enclosed front lounge area, open plan rear EXTENDED lounge, dining room and L-shaped kitchen area. To the downstairs area there is also a utility room, downstairs guest WC, integral GARAGE, private rear garden, and a timber shed/summer house. To the first floor there are THREE DOUBLE BEDROOMS and a family bathroom. The property still has masses of potential with the correct permissions to the side and to the loft area, to create an even larger family home. Perfect for a growing family Energy Efficiency Rating:- D
Driveway/Front Garden - Wall border to the front with a decorative railing over and, bi-fold double gates inset providing security and access to the block paved driveway allowing off road parking for multiple vehicles. Fence perimeters to either side of the driveway with a decorative raised kerbstone edged flower bed to one side extending to one front corner. Secure access gate to the side of the property allowing direct access to the rear garden. Wall mounted lantern style lights, and spotlights inset over the garage area and front bay window area. 16 amp socket to the front, and an Electric Vehicle Charger. Double glazed door allowing access to:-
Entrance Porch - 1.42m x 1.37m (4'8" x 4'6") - Enclosed entrance porch with a pitched roof over and double glazed windows to the front and to the side. Ceiling mounted light, radiator, and a further double glazed window with a double glazed window to the side allowing access to:-
Entrance Hallway - 4.70m x 1.60m (15'5" x 5'3") - Stairs rising to the first floor landing with a storage area below which is currently used as a decorative dogs bed/home area. Radiator, decorative coving finish to the ceiling, wood effect flooring, and doors to:-
Front Reception Room - 5.16m into bay 4.57m wall x 3.33m (16'11" into ba - Double glazed angled bay window to the front, decorative coving finish to the ceiling area and a radiator. Focal stone/marble effect fireplace with down lighters inset and a coal effect gas fire.
Kitchen (L-Shape) - 4.06m x 3.28m + 2.92m x 2.21m (13'4" x 10'9" + 9'7 - Range of white high gloss effect wall mounted and floor standing base units with a work surface over extending to create a breakfast bar area, which also acts as a divide to the open plan dining room area. Further units to one wall creating extra storage and housing surround for an American Fridge Freezer (not included in the sale) Porcelain design sink and drainer unit with a chrome effect detachable mixer tap over. Appliances built in consist of an eye level double oven, five burner gas hob over with a stainless steel and glass effect extractor over. Partly tiled walls with a decorative chrome effect trim, wood effect flooring, and spotlights inset to the ceiling. Plumbing for a dishwasher, double glazed window to the rear, storage cupboard situated under the stairs, and an internal glazed door to the side allowing access to the utility room. Open plan to the side into:-
Dining Room - 2.97m x 3.30m (9'9" x 10'10") - Radiator, wood effect flooring, bi-fold doors to the rear allowing access to the rear garden which can be opened up fully to create a lovely open living space. Three double glazed Velux windows to the rear spanning the rear part of the property including the kitchen area. Open plan to the front into:-
Rear Reception Room - 3.30m x 3.28m (10'10" x 10'9" ) - Radiator, decorative coving finish to the ceiling, spotlights also inset to the ceiling and a wood effect flooring. Glazed French doors to the side providing direct access from the entrance hallway as well as the open plan entrance from the dining room area.
Utility Room - 3.76m x 1.52m (12'4" x 5') - Range of wall mounted and floor standing base units, work surfaces over incorporating a stainless steel effect sink and drainer unit with a mixer tap over. Double glazed windows wither side of the double glazed door to the side allowing access to the side/rear garden area. Spotlights inset to the ceiling, radiator, partly tiled walls with a decorative chrome trim, tiling to the floor area, and plumbing for a washing machine. Internal door to the front allowing access to the integral garage area and a further internal door leading to:-
Downstairs Guest Wc - 1.24m x 0.89m (4'1" x 2'11") - Low flush WC, spotlights inset to the ceiling, tiling to the floor area, and partly tiled walls with a decorative chrome effect trim.
First Floor -
Landing - Double glazed window to the side, loft access via the hatch area with a pull down ladder for ease of access and doors to:-
Bedroom One - 4.37m into bay 3.56m to wall x 3.30m (14'4" into - Double glazed angled bay window to the front, radiator, decorative coving finish to the ceiling area, wood effect flooring and two built in double wardrobes to one wall.
Bedroom Two - 4.47m x 3.30m (14'8" x 10'10") - Double glazed window to the rear extending to one side to create a half bay area, radiator, decorative coving finish to the ceiling area, and two fitted double wardrobes to one wall.
Bedroom Three - 4.19m with limited headroom x 3.53m max 1.91m min - Double glazed window to the front, radiator, and spotlights inset to the ceiling.
Bathroom - 2.51m x 2.21m (8'3" x 7'3") - Suite comprised of a panelled bath with a waterfall effect mixer tap over, and mixer shower attachment, corner shower cubicle with a boiler fed shower inset, low flush WC and a pedestal wash hand basin with a waterfall mixer tap over. Radiator, spotlights inset to the ceiling, tiling to the floor area and partly tiled walls with a decorative mosaic dado tile inset and chrome effect trim. Double glazed window to the rear and a further double glazed window to the side.
Outside -
Integral Garage - 4.47m x 2.36m (14'8" x 7'9") - Roller door to the front allowing access to/from the front driveway area, double glazed window to the side, wall mounted boiler, electric supply and lighting.
Rear Garden - Decorative block paved patio area extending to create a pathway to the side which in turn leads to the secure side access gate into the front garden/driveway area. Sleeper retaining stone covered flower bed with steps inset acting as a divide to the garden laid mainly to lawn. Decorative block paved pathway leading to the rear of the garden to a further block paved patio area. Triple design decorative lamppost, outside tap, and two double outside sockets. Lantern style wall mounted outside lights.
Outbuilding - aprox 6.10m x 3.05m (aprox 20' x 10' ) - Timber built out building with four windows to the front, and double access doors to the front. The building has Electric supply and lighting, wall mounted lantern style lights to the front of the building which are remote controlled.
Brochures
Green Lane, Castle BromwichTourBrochureCouncil TaxA payment made to your local authority in order to pay for local services like schools, libraries, and refuse collection. The amount you pay depends on the value of the property.Read more about council tax in our glossary page.
Band: D
Green Lane, Castle Bromwich
NEAREST STATIONS
Distances are straight line measurements from the centre of the postcode- Water Orton Station1.2 miles
- Lea Hall Station2.1 miles
- Stechford Station2.4 miles
About the agent
Choosing the right Estate Agent when faced with such a wide selection is crucial to achieve “THE BEST POSSIBLE PRICE” for your property in “THE SHORTEST POSSIBLE TIME” so your property doesn’t become over looked by buyers scanning the internet each day. But most importantly the sale needs to be agreed to “THE BEST POSSIBLE BUYER” to ensure it proceeds forward to moving day.
SO WHY CHOOSE US?
Call us and see what we have to offer in regards to marketing, fees, personal touch, l
Notes
Staying secure when looking for property
Ensure you're up to date with our latest advice on how to avoid fraud or scams when looking for property online.
Visit our security centre to find out moreDisclaimer - Property reference 32864755. The information displayed about this property comprises a property advertisement. Rightmove.co.uk makes no warranty as to the accuracy or completeness of the advertisement or any linked or associated information, and Rightmove has no control over the content. This property advertisement does not constitute property particulars. The information is provided and maintained by Prime Estates, Castle Bromwich. Please contact the selling agent or developer directly to obtain any information which may be available under the terms of The Energy Performance of Buildings (Certificates and Inspections) (England and Wales) Regulations 2007 or the Home Report if in relation to a residential property in Scotland.
*This is the average speed from the provider with the fastest broadband package available at this postcode. The average speed displayed is based on the download speeds of at least 50% of customers at peak time (8pm to 10pm). Fibre/cable services at the postcode are subject to availability and may differ between properties within a postcode. Speeds can be affected by a range of technical and environmental factors. The speed at the property may be lower than that listed above. You can check the estimated speed and confirm availability to a property prior to purchasing on the broadband provider's website. Providers may increase charges. The information is provided and maintained by Decision Technologies Limited. **This is indicative only and based on a 2-person household with multiple devices and simultaneous usage. Broadband performance is affected by multiple factors including number of occupants and devices, simultaneous usage, router range etc. For more information speak to your broadband provider.
Map data ©OpenStreetMap contributors.
