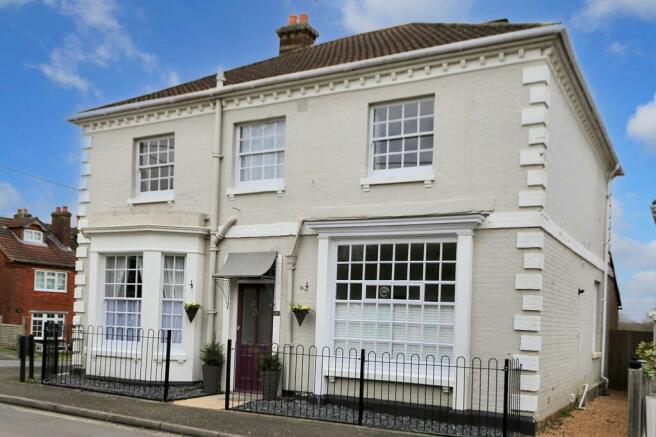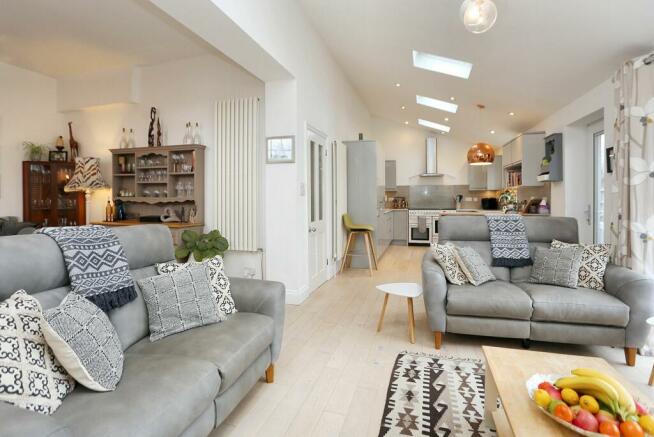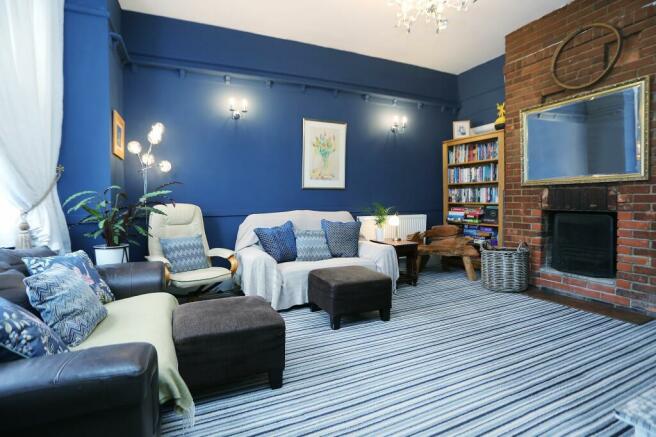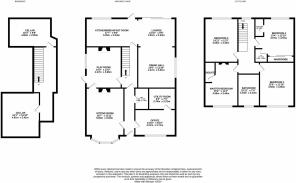
Stoke Common Road, Bishopstoke, SO50

- PROPERTY TYPE
Detached
- BEDROOMS
4
- SIZE
Ask agent
- TENUREDescribes how you own a property. There are different types of tenure - freehold, leasehold, and commonhold.Read more about tenure in our glossary page.
Freehold
Key features
- EPC ORDERED
- FREEHOLD
- EASTLEIGH COUNCIL BAND F
- 30FT KITCHEN/FAMILY ROOM
- FOUR RECEPTION ROOMS
- FOUR DOUBLE BEDROOMS
- TWO ENSUITES AND FAMILY BATHROOM
- TWO LARGE CELLARS
- PARKING FOR NUMEROUS VEHICLES
- GOOD SIZE REAR GARDEN
Description
INTRODUCTION
Steeped in history, this beautiful family home dates back to 1850 and was originally the Foresters Arms, which was a Victorian Beer House with village shop and was also a general store for the village. The house was then converted into a family home in 2016 yet still retains a wealth of both charm and character along with countryside views to the rear.
As well as high ceilings throughout, the property comes with an exceptionally versatile layout that includes a sitting room with open fire, office with an adjoining utility room (with scope to be converted into an ensuite bathroom/annex potential), a room the vendors currently use as a gym, cloakroom and stunning 30ft kitchen breakfast/family /dining area on the ground floor.
On the first floor there are then four double bedrooms, two of which are ensuite along with a modern family bathroom. As well as a large loft space the property also comes with two sizable, cellar rooms which again have scope to be converted into multi-purpose reception rooms including, a games room, home cinema or even an annexe.
Externally the property comes with an attractive garden and large driveway for numerous vehicles and even space for a double garage.
LOCATION
The property enjoys an elevated position in the heart of this pretty village with views from the rear of the property across adjacent fields and farmland. The village is also conveniently close to Eastleigh and its thriving centre and mainline railway station and only minutes away from main motorway access routes to Southampton, Portsmouth, Winchester, Chichester, Guildford and London.
INSIDE
The property is approached by a pathway that leads to an attractive wooden and patterned glass front door with an ornate wrought iron storm porch. The front door then leads through to the entrance hall which has been both laid to pretty decorative tiling and stylish herring bone light wood effect flooring. There is then a staircase that leads to the first floor with door underneath providing access down to the cellar. Further doors from the hall then lead through to a modern cloakroom and the sitting room. This room has a bay sash window to the front with the main focal point of the room being the exposed brick fireplace with open fire. Opposite the sitting room there is a further well proportioned room which is flooded with light and a room the vendors currently use as an office/dressmaking room. A door to one side leads through to a good size utility room which has a range of fitted grey wall and base units, oak worktops, sink and plumbing for washing machine and further appliance space. Also ideal for anyone working from home or looking to convert to an additional bathroom. The next room along the hallway is one that the owners currently use as a gym with exposed brickwork to one wall and open fireplace and light wood effect flooring. The heart of the house is undoubtedly the 30ft kitchen/breakfast/ dining/family room, which is an L shape room and again flooded with light due to the amount of windows and bi folding doors that enjoy views over both the garden and fields beyond. The kitchen itself is fitted with stylish grey high gloss wall and base units and Corian worktops that include a breakfast bar a one end. There is then a 1½ bowl sink unit and range of appliances that include a built in fridge, freezer, dishwasher and double width range style cooker and separate microwave/ combination oven.
On the first floor there is access to the loft, a window to the rear with door leading through to a lovely master bedroom which has a sash window to the front, fitted cupboards along one wall and door to one side of the room that leads through to a modern shower room. Bedroom Two which also has a sash window to the front and is a large double room, whilst bedroom three overlooks the side of the property. Bedroom four has a sash window overlooking the rear garden, range of fitted wardrobes along with ensuite shower room, which is fully tiled and has a heated towel rail. There is then a separate cloakroom to one corner of this room. The family bathroom has a sash window to the front and is fitted with a modern suite that includes a bath with shower over, wash hand basin set in a vanity unit and low-level WC. There is also a double width airing cupboard to one corner and the bathroom is fully tiled.
OUTSIDE
To the rear of the property there are two good size patio areas leaving the rest of the garden mainly laid to lawn with planted borders. There is also a green house and a gate to the end of the garden that provides access onto the large driveway that provides parking for numerous vehicles.
SERVICES:
Gas, water, electricity, and mains drainage are connected. Please note that none of the services or appliances have been tested by White & Guard.
Broadband; Superfast Fibre Broadband 27-43 Mbps download speed 5 - 8 Mbps upload speed. This is based on information provided by Openreach.
EPC Rating: D
- COUNCIL TAXA payment made to your local authority in order to pay for local services like schools, libraries, and refuse collection. The amount you pay depends on the value of the property.Read more about council Tax in our glossary page.
- Band: F
- PARKINGDetails of how and where vehicles can be parked, and any associated costs.Read more about parking in our glossary page.
- Yes
- GARDENA property has access to an outdoor space, which could be private or shared.
- Yes
- ACCESSIBILITYHow a property has been adapted to meet the needs of vulnerable or disabled individuals.Read more about accessibility in our glossary page.
- Ask agent
Stoke Common Road, Bishopstoke, SO50
NEAREST STATIONS
Distances are straight line measurements from the centre of the postcode- Eastleigh Station1.1 miles
- Chandlers Ford Station2.3 miles
- Southampton Airport Parkway Station2.5 miles
About the agent
We strive to provide the highest service levels, and in order to achieve this we have assembled a diverse family of conscientious, dedicated and knowledgeable individuals, who are committed to delivering a personal and tailored service to our clients. People and property come in all shapes and sizes with different needs, ambitions and requirements. Our vision and commitment is to ensure everyone is treated as such, to ensure when dealing with us you rece
Industry affiliations

Notes
Staying secure when looking for property
Ensure you're up to date with our latest advice on how to avoid fraud or scams when looking for property online.
Visit our security centre to find out moreDisclaimer - Property reference b48c1ac7-30f0-45de-99d4-0ebb15a18a9c. The information displayed about this property comprises a property advertisement. Rightmove.co.uk makes no warranty as to the accuracy or completeness of the advertisement or any linked or associated information, and Rightmove has no control over the content. This property advertisement does not constitute property particulars. The information is provided and maintained by White & Guard Estate Agents, Bishops Waltham. Please contact the selling agent or developer directly to obtain any information which may be available under the terms of The Energy Performance of Buildings (Certificates and Inspections) (England and Wales) Regulations 2007 or the Home Report if in relation to a residential property in Scotland.
*This is the average speed from the provider with the fastest broadband package available at this postcode. The average speed displayed is based on the download speeds of at least 50% of customers at peak time (8pm to 10pm). Fibre/cable services at the postcode are subject to availability and may differ between properties within a postcode. Speeds can be affected by a range of technical and environmental factors. The speed at the property may be lower than that listed above. You can check the estimated speed and confirm availability to a property prior to purchasing on the broadband provider's website. Providers may increase charges. The information is provided and maintained by Decision Technologies Limited. **This is indicative only and based on a 2-person household with multiple devices and simultaneous usage. Broadband performance is affected by multiple factors including number of occupants and devices, simultaneous usage, router range etc. For more information speak to your broadband provider.
Map data ©OpenStreetMap contributors.





