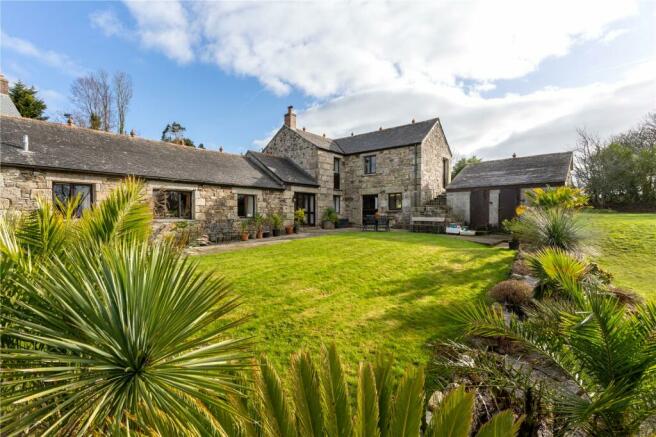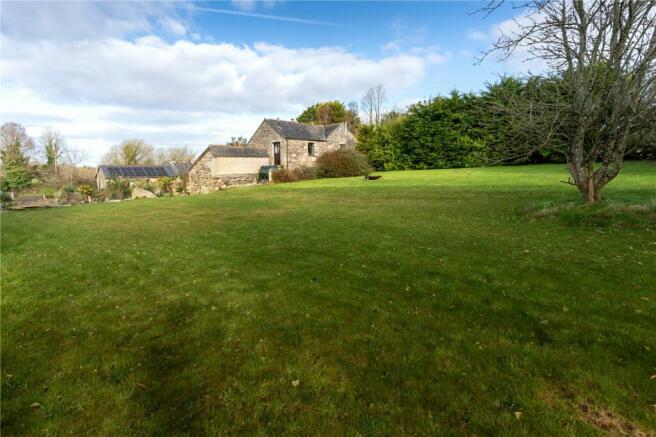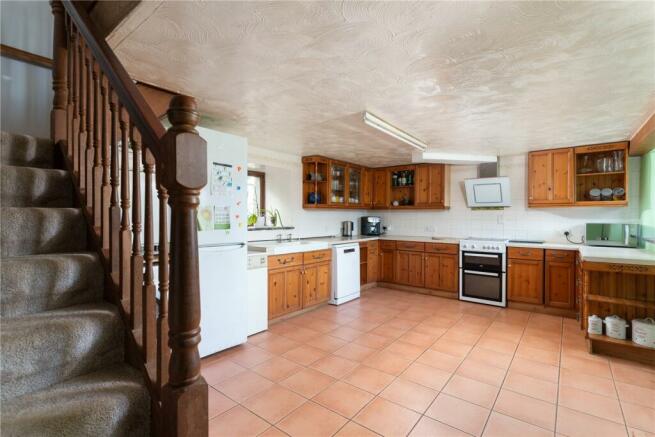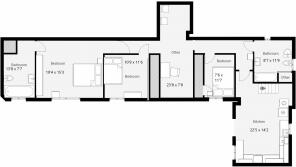
Carsize Lane, Leedstown, Hayle, TR27

- PROPERTY TYPE
Detached
- BEDROOMS
4
- BATHROOMS
3
- SIZE
Ask agent
- TENUREDescribes how you own a property. There are different types of tenure - freehold, leasehold, and commonhold.Read more about tenure in our glossary page.
Freehold
Description
Leedstown is a centrally located village which is a ten-minute drive from the North and South coasts. Local amenities include a pre-school and primary school, village hall, farm shop and pub.
Kitchen
6.83m x 4.32m
Half-glazed stable door into the kitchen. Tiled floor, dual-aspect window to front and rear. Fitted kitchen comprising of a range of cupboards and drawers with work-top over. Butlers sink, space for dishwasher, washing machine, tumble dryer and electric cooker. Extractor over. Storage under the stairs, power-points, tiled splash-back, radiator. Half-glazed door to-
Inner Hall
Radiator, frosted window to rear, deep-slated window sill.
Bathroom
2.62m x 3.58m
Tiled floor, 2x frosted window to side and rear one with a deep slate sill. Radiator, fitted cupboard housing the water tank. Extractor, wash hand basin, W.C., bidet.
Bedroom 3
2.29m x 3.53m
Window to side front, fitted wardrobe, power-point, radiator.
Inner Hall
Exposed stone to one wall, through to inner entrance hallway and snug area.
Snug area
7.21m x 2.34m
Wood floors, French doors into the front garden, windows to either side. Inner hall, radiator.
Bedroom 2
3.28m x 3.5m
Window to front side, wall to wall wardrobe. Access to roof space. Radiator, power-points.
Bedroom 1
5.9m x 4.65m
Window to front-side with beautiful out-look into the front garden. Radiator, power-points. Door to-
En-suite Bathroom
4.17m x 2.3m
Window to front side. Heated towel radiator. Fitted cupboard with water tank. Extractor, bath, W.C. wash hand basin, bidet, corner shower, tiled walls.
1st floor hall
From the kitchen stairs rising to the first floor hall/landing into-
Dining Room
5m x 6.48m
Wood floors, window to front and rear. Half-glazed stable door with access to the garden. Exposed beams, radiator, power-points. Through to-
Living Room
4.34m x 7.21m
Triple-aspect windows. Attractive stone mantlepiece with exposed wood lintel over. Slate frontage with woodburner inset on a raised granite base. Radiator, power-points.
Outside
Gate access into a driveway with ample parking for several cars. Stone hedges marking the boundaries to the front. Section of lawn as you approach the property leading onto a well designed garden area with two good sized lawned areas divided by a raised planted feature wall. Path leading to the front of the house. Granite steps take you down into the main garden with a gentle slope upto the rear garden lawned with a mixture of fence and hedge boundaries. Selection of tropical plants. Very sunny garden with sun rise and sets.
Ivy Cottage- The Annexe
6.02m x 3.66m
Detached single storey barn. Half double-glazed front door into open plan kitchen/dining/living room. Velux, double-glazed window to front. Fitted kitchen comprising of cupboards and drawers with worktop surfaces over. Sink and drainer, tiled splash-back, power-points. Space for electric cooker with extractor over. Electric wall mounted heater. (This room is currently used as a gym)
Shower Room
2.62m x 1.22m
Large shower, wash hand basin, W.C., extractor, wall mounted light and shaver point.
Inner hall
Bedroom
2.54m x 3.5m
Double-glazed window to front. Wall mounted electric heater, power-points, access to roof space. Half-glazed double-glazed door.
Outside Ivy Cottage
Planted area to the front and side.
Adjoining Barn
2 sets of bi-fold doors into the Barn. Room 1 20'2"x21'1" with vaulted ceiling and exposed A frames. Door into Ivy Cottage. Door opening to rear. Door into room 2 14'9"x19'1" window to front. A frames and vaulted ceiling, inglenook fireplace.
Council Tax
Band E. Ivy Cottage Band A.
Services
Mains electric, water, oil and private drainage. Solar system including hot water diverter and Smart zoned heating system. Agent's Note: This property may qualify for multiple dwelling stamp duty relief.
- COUNCIL TAXA payment made to your local authority in order to pay for local services like schools, libraries, and refuse collection. The amount you pay depends on the value of the property.Read more about council Tax in our glossary page.
- Band: TBC
- PARKINGDetails of how and where vehicles can be parked, and any associated costs.Read more about parking in our glossary page.
- Yes
- GARDENA property has access to an outdoor space, which could be private or shared.
- Yes
- ACCESSIBILITYHow a property has been adapted to meet the needs of vulnerable or disabled individuals.Read more about accessibility in our glossary page.
- Ask agent
Carsize Lane, Leedstown, Hayle, TR27
NEAREST STATIONS
Distances are straight line measurements from the centre of the postcode- Hayle Station3.1 miles
- St. Erth Station3.6 miles
- Lelant Station3.6 miles
About the agent
Notes
Staying secure when looking for property
Ensure you're up to date with our latest advice on how to avoid fraud or scams when looking for property online.
Visit our security centre to find out moreDisclaimer - Property reference SME230462. The information displayed about this property comprises a property advertisement. Rightmove.co.uk makes no warranty as to the accuracy or completeness of the advertisement or any linked or associated information, and Rightmove has no control over the content. This property advertisement does not constitute property particulars. The information is provided and maintained by Stacey Mann Estates, Penzance. Please contact the selling agent or developer directly to obtain any information which may be available under the terms of The Energy Performance of Buildings (Certificates and Inspections) (England and Wales) Regulations 2007 or the Home Report if in relation to a residential property in Scotland.
*This is the average speed from the provider with the fastest broadband package available at this postcode. The average speed displayed is based on the download speeds of at least 50% of customers at peak time (8pm to 10pm). Fibre/cable services at the postcode are subject to availability and may differ between properties within a postcode. Speeds can be affected by a range of technical and environmental factors. The speed at the property may be lower than that listed above. You can check the estimated speed and confirm availability to a property prior to purchasing on the broadband provider's website. Providers may increase charges. The information is provided and maintained by Decision Technologies Limited. **This is indicative only and based on a 2-person household with multiple devices and simultaneous usage. Broadband performance is affected by multiple factors including number of occupants and devices, simultaneous usage, router range etc. For more information speak to your broadband provider.
Map data ©OpenStreetMap contributors.






