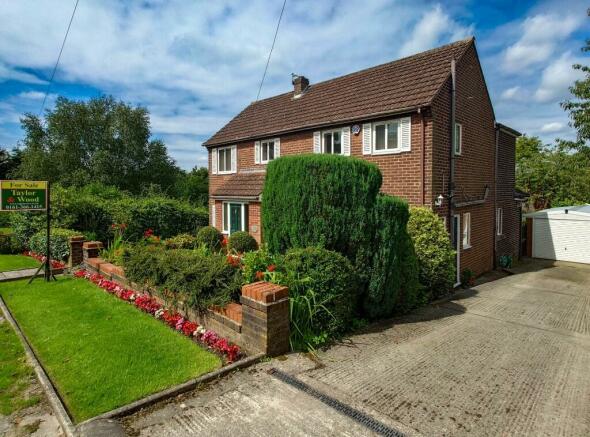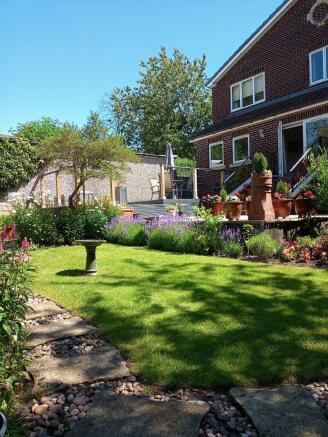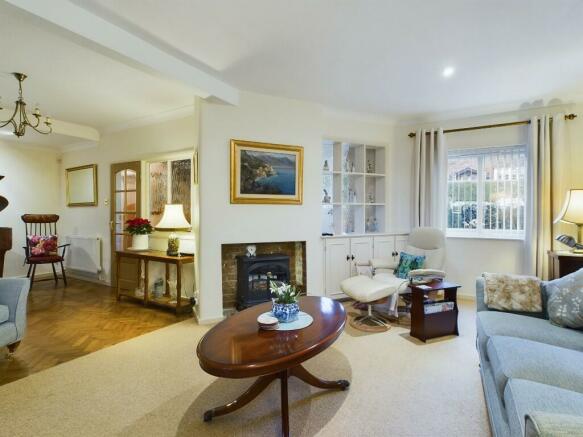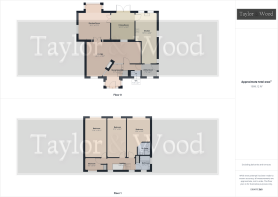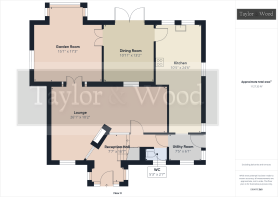Aspland Road, Gee Cross, Hyde, Greater Manchester, SK14

- PROPERTY TYPE
Detached
- BEDROOMS
4
- BATHROOMS
2
- SIZE
Ask agent
Key features
- RECEPTION HALL
- 'l' SHAPED LOUNGE
- GARDEN ROOM
- DINING ROOM
- DINING KITCHEN
- UTILITY ROOM
- FOUR BEDROOMS (MASTER WITH EN-SUITE)
- BATHROOM
- FRONT & REAR GARDEN
- DOUBLE LENGTH GARAGE & DRIVEWAY
Description
There are open aspects to the rear & a footpath adjacent to the property
giving access to Werneth Low Country Park.
FRONT: Garden with laid to lawn, border flowerbeds & shrubs, perimeter wall.
RECEPTION HALL: Composite door to the front, with uPVC double glazed opaque side panels, 2 x uPVC double glazed windows to sides, stairs with solid light oak spindles to the first floor, 2 x feature glass window effects giving light to the hallway & lounge, understairs storage area.
DOWNSTAIRS W.C: Low level w.c., corner hand wash basin, part tiled walls, wood flooring, uPVC double glazed opaque window to the front.
LOUNGE: ('L' Shaped) Original Parque flooring to part of the lounge, carpeted to the remaining part of the lounge, living flame electric fire inset into feature fireplace with exposed brickwork, fitted cupboards, uPVC double glazed window to the front, feature internal window to the dining room, solid light oak part glass panel double doors & side panels to the garden room, 2 x radiators, coving, TV point.
GARDEN ROOM: uPVC double glazed window to the side, 3 x uPVC double glazed windows to the bay at the rear with inset ceiling spots, part glazed double doors to the dining room, TV point, 2 x radiators, wood flooring, coving.
DINING ROOM: Radiator, wall lights, feature internal window to the lounge, uPVC double glazed French doors to the rear garden.
DINING KITCHEN: Range of wall, drawer & base units with complimentary worktops, integrated dishwasher/fridge/freezer, 1½ bowl single drainer sink unit, built in double oven, induction hob with overhead extractor, vertical radiator, 3 x uPVC double glazed windows to the rear & side, tiled floor, archway to utility room.
UTILITY ROOM: Plumbing for automatic washer, space for tumble drier (both housed in cupboard unit with complimentary worktop, storage cupboard housing Worcester gas central heating boiler (6 years old & serviced annually) & electric meter, radiator, composite door to the side, 2 x uPVC double glazed windows to the side & front, tiled floor, door to reception hall.
LANDING: 2 x uPVC double glazed windows to the front, solid light oak spindled balustrade.
BEDROOM ONE: Fitted wardrobe, drawers, wall cupboard & dresser unit, bedside cabinets, radiator, loft access point (part boarded & light), uPVC double glazed window to the rear with open aspects.
EN-SUITE: Shower cubicle, low level w.c., hand wash basin in vanity unit, chrome heated towel radiator, ceiling spotlights, extractor fan, part tiled walls, wood effect flooring.
BEDROOM TWO: Radiator, uPVC double glazed window to the rear with open aspects.
BEDROOM THREE: Fitted wardrobe & drawer units, radiator, uPVC double glazed window to the rear with open aspects.
BEDROOM FOUR: built in wardrobe, uPVC double glazed window to the front.
BATHROOM: Three piece white suite comprising of panelled bath with shower over, low level w.c., pedestal hand wash basin, radiator, 2 x uPVC double glazed windows (1 to the side, 1 to the front), airing cupboard, ceiling spotlights, wood effect flooring.
REAR: Separated into three equal areas: 1/3 decking, 1/3 lawned garden with flowerbeds & 1/3 patio area, established shrubs, external water tap, access via path to the front of the house & wrought iron gate to the other side giving access to the garage & driveway.
DOUBLE LENGTH GARAGE (2 car length): Up & over door, power & light.
DRIVEWAY: Parking on the driveway for two vehicles.
** The property also has external lighting: 1 light to the front, 2 to the side & 2 to the rear**
Taylor & Wood Estate Agents have not tested any apparatus, equipment, fittings or services and cannot verify that they are in working order. The buyer is advised to obtain verification from their solicitor or surveyor.
All measurements are approximate and should not be taken as accurate. The buyer is advised to check themselves prior to purchase.
OFFER PROCEDURE: You should make your offer to the branch dealing with sale before contacting a bank, building society or solicitor as any delays could result in the sale being agreed to another purchaser and costs may be incurred. In keeping with the Estate Agents order 1991, we have to check into all purchasers' financial situations before putting forward any offer to our vendor/s. Before any offer can be accepted you will need to make an appointment for us to qualify your offer. If the offer you are making is a cash offer (not related to the sale of a property) we will require proof of funds before your offer can be accepted
- COUNCIL TAXA payment made to your local authority in order to pay for local services like schools, libraries, and refuse collection. The amount you pay depends on the value of the property.Read more about council Tax in our glossary page.
- Ask agent
- PARKINGDetails of how and where vehicles can be parked, and any associated costs.Read more about parking in our glossary page.
- Yes
- GARDENA property has access to an outdoor space, which could be private or shared.
- Yes
- ACCESSIBILITYHow a property has been adapted to meet the needs of vulnerable or disabled individuals.Read more about accessibility in our glossary page.
- Ask agent
Aspland Road, Gee Cross, Hyde, Greater Manchester, SK14
NEAREST STATIONS
Distances are straight line measurements from the centre of the postcode- Godley Station1.0 miles
- Newton for Hyde Station1.3 miles
- Hyde Central Station1.3 miles
About the agent
Welcome to Taylor & Wood the Leading Independent Estate Agents for Hyde and surrounding areas.
Offering extensive coverage throughout Tameside and Glossop our distinctive company colours of green, red and gold have become a familiar sight across the region. We provide a professional and friendly service along with unrivalled local knowledge allowing us to give best advice to all our customers.
Whether you are selling your house, buying your first flat or renting a cottage we are h
Industry affiliations



Notes
Staying secure when looking for property
Ensure you're up to date with our latest advice on how to avoid fraud or scams when looking for property online.
Visit our security centre to find out moreDisclaimer - Property reference 2ASPLAND. The information displayed about this property comprises a property advertisement. Rightmove.co.uk makes no warranty as to the accuracy or completeness of the advertisement or any linked or associated information, and Rightmove has no control over the content. This property advertisement does not constitute property particulars. The information is provided and maintained by Taylor & Wood Estate Agents, Hyde. Please contact the selling agent or developer directly to obtain any information which may be available under the terms of The Energy Performance of Buildings (Certificates and Inspections) (England and Wales) Regulations 2007 or the Home Report if in relation to a residential property in Scotland.
*This is the average speed from the provider with the fastest broadband package available at this postcode. The average speed displayed is based on the download speeds of at least 50% of customers at peak time (8pm to 10pm). Fibre/cable services at the postcode are subject to availability and may differ between properties within a postcode. Speeds can be affected by a range of technical and environmental factors. The speed at the property may be lower than that listed above. You can check the estimated speed and confirm availability to a property prior to purchasing on the broadband provider's website. Providers may increase charges. The information is provided and maintained by Decision Technologies Limited. **This is indicative only and based on a 2-person household with multiple devices and simultaneous usage. Broadband performance is affected by multiple factors including number of occupants and devices, simultaneous usage, router range etc. For more information speak to your broadband provider.
Map data ©OpenStreetMap contributors.
