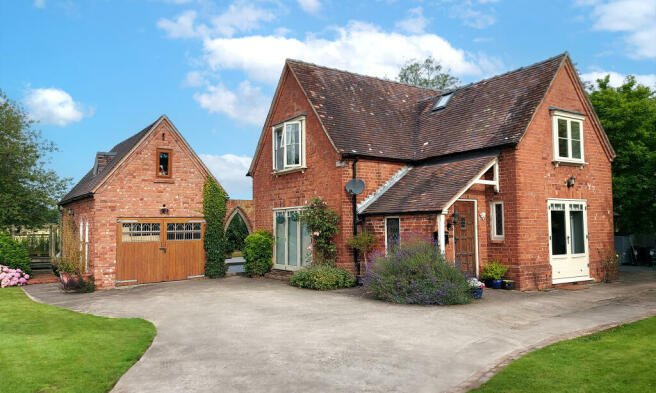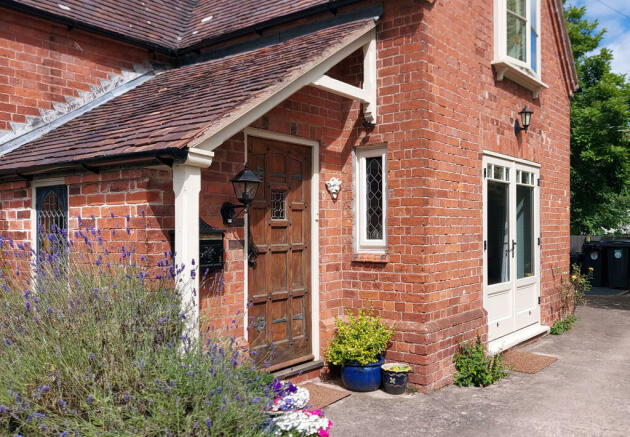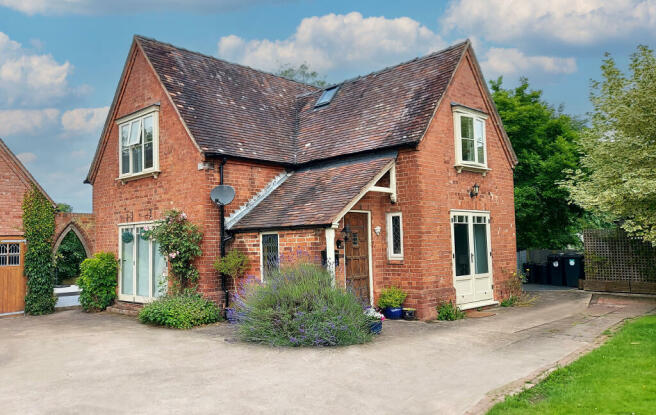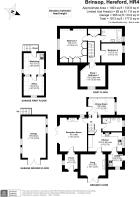Brinsop, Hereford
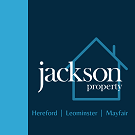
- PROPERTY TYPE
Detached
- BEDROOMS
3
- BATHROOMS
2
- SIZE
1,463 sq ft
136 sq m
- TENUREDescribes how you own a property. There are different types of tenure - freehold, leasehold, and commonhold.Read more about tenure in our glossary page.
Freehold
Key features
- Beautifully Period Property with Stunning Views
- Peaceful, Tucked Away Location but with Hereford Easily Accessible
- Three Light-filled Reception Rooms with Character Features
- Living Room with Tri-Fold Doors and Log Burner
- Striking Kitchen with Granite Worktops and Separate Utility
- Detached Garage with Workshop and Office Above
- Annex Potential
- Full Planning Permission for Extension to House and Garage
Description
The hamlet of Brinsop is sparse with houses and plentiful of countryside, but with Credenhill and Tillington just a short drive away there are plenty of amenities close by including village shops, takeaway restaurants, a pub, schools and a medical centre.
Built circa 1860, this Victorian school house became a private home in the 1930s and has been fully renovated and extended in recent years. The home has a lot of original character and features, combined with modern comforts. The gothic arch windows, original beams and doors are especially stunning and it's bright and airy throughout with big windows and doors allowing light to flood in. With fantastic views of the countryside, it is situated in one of the most sought-after locations in Herefordshire yet is only 15 minutes drive to Hereford centre - you couldn't find a more perfect location.
THE PROPERTY:
The striking front door brings you into the entrance hall with an original gothic arch leaded window, setting the theme for this period home. Leading off the entrance hall is the large living room with Victorian cast iron fireplace, log burner, tri-fold doors and a beautiful gothic arch window with stained glass feature allowing natural light into the room. There is a further reception room used as a snug/second living room which leads off the kitchen and is bright but cosy. This room gets lots of natural light from the French doors which open out onto the front garden.
The kitchen has some ornate features, duck egg blue hues throughout and a contrasting black granite worktop. The kitchen is equipped with an electric Stoves double range induction cooker (available by separate negotiation), and a 1.5 bowl stainless steel sink and granite drainer overlooking the back garden. It has plenty of storage and worktop space for a keen cook and a moveable kitchen island allowing some flexibility. From the kitchen you have access to a good size utility room with a handy back door to the garden and two skylight windows which match the original, gothic arch leaded window to the side. The utility has a sink, and space for a washing machine and tumble dryer, and plenty of room for muddy boots and dogs!
Overlooking the back garden is an oak-framed extension which is currently used as a dining room and is beautifully in keeping with the style of the home. There is a convenient second bathroom located next to the living room and dining room, with a toilet, hand basin and curved, walk-in shower cubicle.
The straight staircase is set between the kitchen and living room, leading to the first floor landing.
The first floor continues in the same style as the rest of the house, with the landing featuring a wonderful double skylight with newly fitted Velux windows and integral blinds, all controlled by a smart phone app or remote control units.
The master bedroom is impressive and elegant, boasting a vaulted ceiling with large mirror detail which cleverly enhances the feeling of light and space. Handmade, bespoke fitted wardrobes cover two walls, designed to match the features running throughout the home, and an ornate, cast iron radiator adds the finishing touch.
Both bedroom 2 and 3 are doubles, and have period features and exposed oak beams, which contrast beautifully with the neutrally-coloured walls. The final room upstairs is the family bathroom which is light and spacious and consists of a Laura Ashley suite comprising bath with rain shower, a toilet and a hand basin.
GARDENS:
At the front of the house is a garden to both the left and right, with a tiled-roofed pergola in the rear left corner. A gothic brick archway leads through to the landscaped back garden which features a courtyard area with porcelain tiles, a large, low maintenance composite decking area with black metal railings and an array of fruit trees which frame the endless countryside views. This is a wonderful space for dining, entertaining and relaxing and is extremely private, quiet and peaceful. To the side of the patio is a large wooden tool shed and a brand new metal storage shed and to the left is the garage with the water filtration plant room (installed in 2020) under the garage stairs leading up to the workshop.
GARAGE/ OUTBUILDINGS:
The double storey garage is a beautiful building in itself, with stained glass feature windows. The downstairs is currently used as a gym and storage space with plumbing for an extra washing machine if needed, with the upstairs consisting of a workshop and separate office. This area was boarded and converted to a workshop in 2021, when electricity and water/waste was added. It's a great space and would work well as an office or studio when working from home, but also has the potential to be turned into a holiday home or annexe for a relative, if needed.
PLANNING PERMISSION:
Full planning permission granted in September 2023 for an extension to the house and garage. Details can be found on the Herefordshire planning search using reference: P230908/FH
Services & Expenditure Information
Tenure: Freehold
Services Connected: Mains electricity, private drainage, oil central heating, private water supply via a private borehole (a new water filtration system and plant room was installed outside in 2020).
Council Tax Band: D
Broadband availability: Ultrafast 940Mbps
Phone Coverage: 4g available
Please note: A new oil tank was installed in 2021 and a new Worcester external boiler was installed in 2022.
Jackson Property Compliance
Consumer protection from unfair trading regulatons 2008 (CPR) We endeavour to ensure that the details contained in our marketing are correct through making detailed enquiries of the owner(s), however they are not guaranteed. Jackson Property Group have not tested any appliance, equipment, fixture, fitting or service. Any intending purchasers must satisfy themselves by inspection or otherwise as to the correctness of each statement contained within these particulars. Any research and literature advertised under the material information act will have been done at the time of initial marketing by Jackson Property
Services & Expenditures advertised have been taken from and
Jackson Property may be entitled to commission from other services offered to the client or a buyer including but not limited to: Conveyancing, Mortgage, Financial advice and surveys.
- COUNCIL TAXA payment made to your local authority in order to pay for local services like schools, libraries, and refuse collection. The amount you pay depends on the value of the property.Read more about council Tax in our glossary page.
- Band: D
- PARKINGDetails of how and where vehicles can be parked, and any associated costs.Read more about parking in our glossary page.
- Yes
- GARDENA property has access to an outdoor space, which could be private or shared.
- Yes
- ACCESSIBILITYHow a property has been adapted to meet the needs of vulnerable or disabled individuals.Read more about accessibility in our glossary page.
- Ask agent
Brinsop, Hereford
NEAREST STATIONS
Distances are straight line measurements from the centre of the postcode- Hereford Station5.3 miles
About the agent
Jackson Property have been established for over 50 years, having offices in Hereford, Leominster, Shrewsbury & Chester and therefore have the ability to cover a vast area with local agents, yet giving the most exposure possible for you.
The Hereford Office is located in the heart of the city and the team is headed by Nathan Jackman-Smith. Having a very experienced team and being members of ARLA, NAEA and RICS, you really are in exceptional hands when it comes to letting or selling your
Industry affiliations



Notes
Staying secure when looking for property
Ensure you're up to date with our latest advice on how to avoid fraud or scams when looking for property online.
Visit our security centre to find out moreDisclaimer - Property reference JXQ-75176933. The information displayed about this property comprises a property advertisement. Rightmove.co.uk makes no warranty as to the accuracy or completeness of the advertisement or any linked or associated information, and Rightmove has no control over the content. This property advertisement does not constitute property particulars. The information is provided and maintained by Jackson Property, Hereford. Please contact the selling agent or developer directly to obtain any information which may be available under the terms of The Energy Performance of Buildings (Certificates and Inspections) (England and Wales) Regulations 2007 or the Home Report if in relation to a residential property in Scotland.
*This is the average speed from the provider with the fastest broadband package available at this postcode. The average speed displayed is based on the download speeds of at least 50% of customers at peak time (8pm to 10pm). Fibre/cable services at the postcode are subject to availability and may differ between properties within a postcode. Speeds can be affected by a range of technical and environmental factors. The speed at the property may be lower than that listed above. You can check the estimated speed and confirm availability to a property prior to purchasing on the broadband provider's website. Providers may increase charges. The information is provided and maintained by Decision Technologies Limited. **This is indicative only and based on a 2-person household with multiple devices and simultaneous usage. Broadband performance is affected by multiple factors including number of occupants and devices, simultaneous usage, router range etc. For more information speak to your broadband provider.
Map data ©OpenStreetMap contributors.
