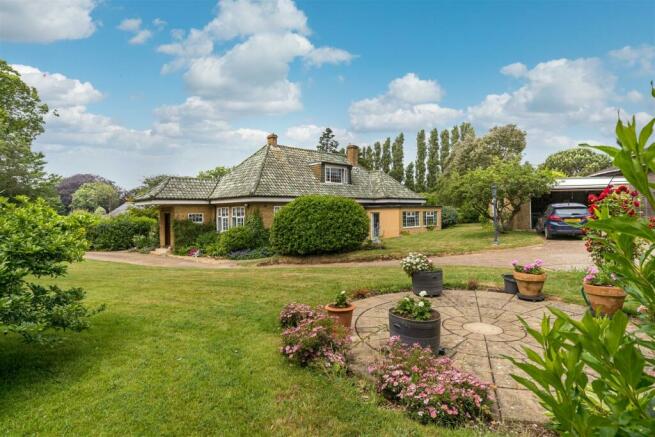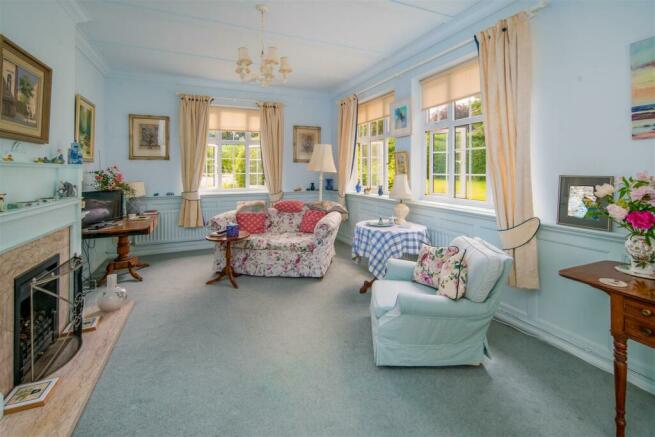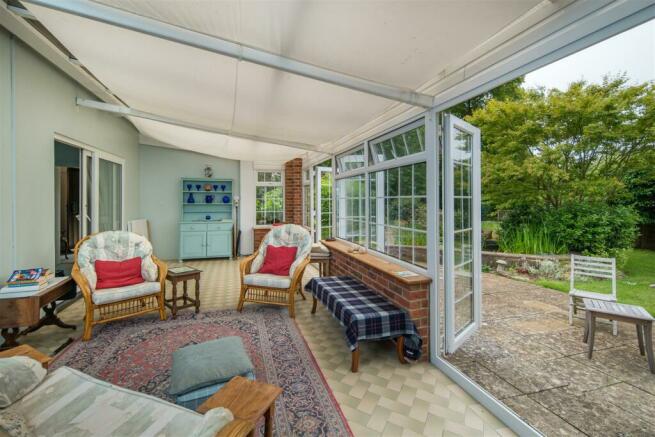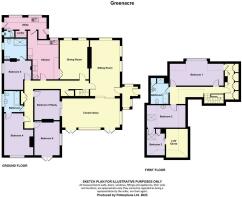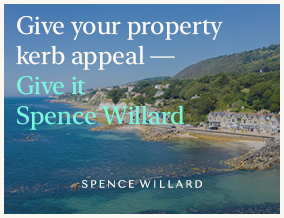
Freshwater Bay, Isle of Wight

- PROPERTY TYPE
Detached
- BEDROOMS
7
- BATHROOMS
3
- SIZE
Ask agent
- TENUREDescribes how you own a property. There are different types of tenure - freehold, leasehold, and commonhold.Read more about tenure in our glossary page.
Freehold
Description
Built around 1934, careful thought was given to the design and orientation of the property and its accommodation with a high ceilings creating a feeling of great space and light. The versatility of the rooms means the property can provide up to seven bedrooms if required, or alternatively could be re-configured to provide a number of bedrooms suites or a separate annexe for multi generational living. The property still retains some of its original character features including oak herringbone block flooring to most of the ground floor rooms, oak paneling to the dining room and the charming housekeeper's bell call system. There is a gas central heating system providing heat via radiators throughout the property as well as double glazed windows offering a degree of reduced maintenance. Outside, the large beautifully planted grounds are to all sides of the property and a long driveway leading off Southdown Road sweeps up to a parking/turning area with a detached double garage.
Location - Located in Southdown Road, an unmade and unadopted highway, the property is well situated for walking to the nearby 18 hole golf course, as well as Afton Nature Reserve and the beach in Freshwater Bay. The village centre amenities in Freshwater are within a mile and the sailing facilities and mainland ferry terminal located in the historic harbour town of Yarmouth are around a ten minute drive away.
Reception Lobby - A bright and welcoming area and featuring an overhang canopy to the main entrance door.
Sitting Room - 7.13m x 3.80m (23'4" x 12'5") - A fabulous and spacious reception room with half paneled walls, dual aspect windows overlooking the gardens and a fireplace with a gas real flame fire creates a lovely focal point. Patio doors lead through to:
Conservatory - 7.76m x 3.72m (25'5" x 12'2") - Another spacious room with two sets of French style doors provide access to the sunny patio terrace and garden.
Inner Hall - with an attractive oak staircase off with useful understairs storage.
Dining Room - 4.93m x 3.70m (16'2" x 12'1") - A fabulous and elegant dining room featuring oak paneling and oak herringbone block flooring. A large serving hatch through to the kitchen is is a useful feature.
Kitchen - 5.01m x 3.33m (16'5" x 10'11") - Another spacious room with maple room for a breakfast table and fitted with a good range of cupboards, drawers and work surfacing. In addition there is a built-in fridge, electric oven and a fabulous 'AGA' cooker as the main focal point. In addition, the original housekeeper's bell call panel is located on the wall.
Utility/Boot Room - 5.42m x 1.55m plus recess (17'9" x 5'1" plus reces - An extremely useful space with ample storage cupboards and work surfaces incorporating a sink with plumbing for both a dishwasher and washing machine beneath. Leading off is a shelved larder store and a garden WC which also houses the gas central heating boiler.
Bedroom 4 - 3.71m max x 5.35m (12'2" max x 17'6") - A generous double bedroom with access to:
Jack N' Jill Bathroom - 2.71m x 2.00m (8'10" x 6'6") - With access to the both hallway and bedroom and comprising bath with shower over and fitted furniture incorporating storage and housing a vanity sink and WC.
Bedroom 5 - 3.17m x 3.78m max (10'4" x 12'4" max) - A good sized L-shaped double bedroom with door to:
En Suite Shower Room - 3.05m x 2.29m (10'0" x 7'6") - A spacious en suite with a shower cubicle, WC and vanity wash basin
Bedroom 6 - 3.26m x 4.33m (10'8" x 14'2") - A bright double bedroom with a window and French style doors leading out to the garden and could easily be used as another reception room if required.
Bedroom 7/Study - 3.22m x 3.83m (10'6" x 12'6") - Another generous room currently being used as a study.
First Floor Landing -
Bedroom 1 - 6.89m x 2.89m plus dormer (22'7" x 9'5" plus dorme - A large double bedroom with a dormer window overlooking the gardens. Door to:
Dressing Room - 4.59m x 1.46m plus wardrobes (15'0" x 4'9" plus wa - A useful space which is well fitted with a range of bespoke wardrobe cupboards
Bedroom 2 - 4.93m x 2.87m (16'2" x 9'4") - Another good double bedroom with a fitted wash basin and leading through to:
Bedroom 3 - 3.37m x 2.30m max (11'0" x 7'6" max) - An L'shaped room with a built-in cupboard and access to a very useful loft/eaves area, ideal for storage.
Family Bathroom - 3.32m x 2.27m (10'10" x 7'5") - A generous family bathroom comprising WC, wash basin, bath and a recessed shower cubicle, as well as a built-in linen/store cupboard.
Outside - The gardens/grounds are a particularly attractive feature to the property and offer much privacy and seclusion with mature hedging and fencing. There are large open lawns with well stocked flower/shrubs beds as well as a good variety of trees. The long driveway leading off Southdown Road sweeps past the main entrance door to a parking/turning area where there is ample room for several cars together with access to a DOUBE GARAGE 4.80m x 5.95m (15'8" x 19'6") with up and over door and power/light.
A sheltered paved patio terrace with an adjacent ornamental garden pond makes an ideal area for entertaining and relaxation and further lawns around the property offer more space for recreation.
Council Tax Band - G
Epc Rating - E
Tenure - Freehold
Postcode - PO40 9UA
Viewing - Strictly by appointment with the selling agent Spence Willard.
IMPORTANT NOTICE 1. Particulars: These particulars are not an offer or contract, nor part of one. You should not rely on statements by Spence Willard in the particulars or by word of mouth or in writing ("information") as being factually accurate about the property, its condition or its value. Neither Spence Willard nor any joint agent has any authority to make any representations about the property, and accordingly any information given is entirely without responsibility on the part of the agents, seller(s) or lessor(s). 2. Photos etc: The photographs show only certain parts of the property as they appeared at the time they were taken. Areas, measurements and distances given are approximate only. 3. Regulations etc: Any reference to alterations to, or use of, any part of the property does not mean that any necessary planning, building regulations or other consent has been obtained. A buyer or lessee must find out by inspection or in other ways that these matters have been properly dealt with and that all information is correct. 4. VAT: The VAT position relating to the property may change without notice.
Brochures
Greenacre Brochure.pdf- COUNCIL TAXA payment made to your local authority in order to pay for local services like schools, libraries, and refuse collection. The amount you pay depends on the value of the property.Read more about council Tax in our glossary page.
- Band: G
- PARKINGDetails of how and where vehicles can be parked, and any associated costs.Read more about parking in our glossary page.
- Yes
- GARDENA property has access to an outdoor space, which could be private or shared.
- Yes
- ACCESSIBILITYHow a property has been adapted to meet the needs of vulnerable or disabled individuals.Read more about accessibility in our glossary page.
- Ask agent
Energy performance certificate - ask agent
Freshwater Bay, Isle of Wight
Add an important place to see how long it'd take to get there from our property listings.
__mins driving to your place



Your mortgage
Notes
Staying secure when looking for property
Ensure you're up to date with our latest advice on how to avoid fraud or scams when looking for property online.
Visit our security centre to find out moreDisclaimer - Property reference 32863173. The information displayed about this property comprises a property advertisement. Rightmove.co.uk makes no warranty as to the accuracy or completeness of the advertisement or any linked or associated information, and Rightmove has no control over the content. This property advertisement does not constitute property particulars. The information is provided and maintained by Spence Willard, Freshwater. Please contact the selling agent or developer directly to obtain any information which may be available under the terms of The Energy Performance of Buildings (Certificates and Inspections) (England and Wales) Regulations 2007 or the Home Report if in relation to a residential property in Scotland.
*This is the average speed from the provider with the fastest broadband package available at this postcode. The average speed displayed is based on the download speeds of at least 50% of customers at peak time (8pm to 10pm). Fibre/cable services at the postcode are subject to availability and may differ between properties within a postcode. Speeds can be affected by a range of technical and environmental factors. The speed at the property may be lower than that listed above. You can check the estimated speed and confirm availability to a property prior to purchasing on the broadband provider's website. Providers may increase charges. The information is provided and maintained by Decision Technologies Limited. **This is indicative only and based on a 2-person household with multiple devices and simultaneous usage. Broadband performance is affected by multiple factors including number of occupants and devices, simultaneous usage, router range etc. For more information speak to your broadband provider.
Map data ©OpenStreetMap contributors.
