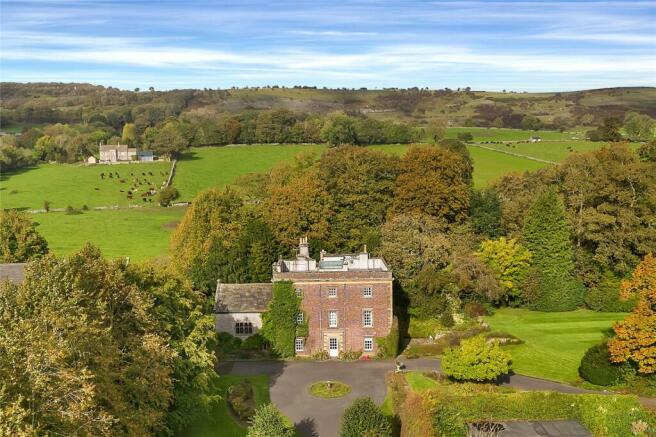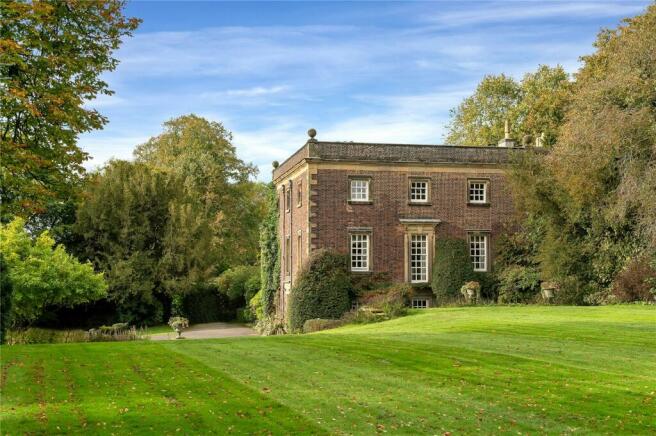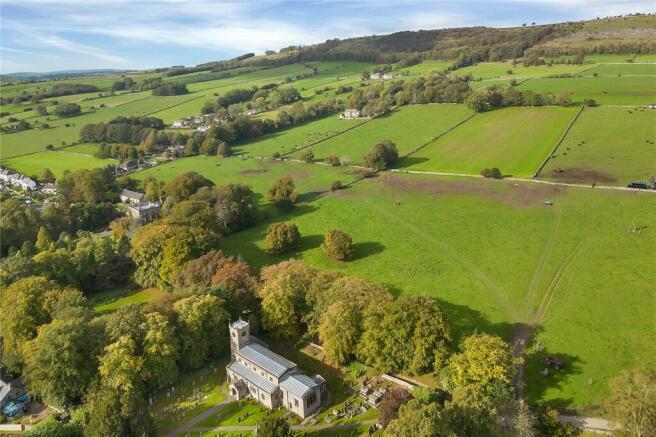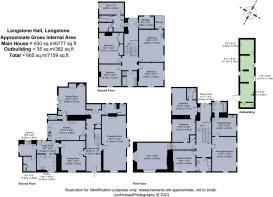
Longstone Hall, Great Longstone, Bakewell

- PROPERTY TYPE
Detached
- BEDROOMS
8
- BATHROOMS
6
- SIZE
Ask agent
- TENUREDescribes how you own a property. There are different types of tenure - freehold, leasehold, and commonhold.Read more about tenure in our glossary page.
Freehold
Key features
- A spacious reception hall & dining kitchen
- Utility room, laundry room and pantry
- Two formal reception rooms and a snug
- A large master suite with dressing room and en suite bathroom
- An impressive wood panelled reception room
- Three further bedrooms, two with en suite, and a family bathroom to the first floor
- 4 bedrooms, 2 bathrooms and stores to the second floor
- Long driveway with turning circle
- Wonderful formal gardens, parkland and grazing land of around 8.75 acres
- Extending to about 12.54 acres in all
Description
Situation
Longstone Hall is situated on the edge of Great Longstone, one of the Peak District’s most desirable villages, which is set around a pretty green and offers excellent local amenities to include a shop, two gastro pubs, a sports field, an attractive Norman church and a well-respected village primary school. The village boasts an active community and annual well dressing, and falls within the catchment for Lady Manners School, whilst also being within easy access of S. Anselm's Prep school. The popular market town of Bakewell is a short drive away, and served by a regular bus service, and provides more extensive shopping, medical and recreation facilities. Sheffield, Chesterfield and Derby are all within commutable distance, with rail links to Manchester and Sheffield only fifteen minutes away.
This is an excellent location for walking, cycling and climbing and the perfect base to explore the scenic Peak District National Park and Derbyshire Dales. Just beyond Little Longstone is the famous viewpoint at Monsal Head and the Monsal Trail runs past the old train station around a quarter mile to the south. There are many fine places of cultural interest nearby including Chatsworth House, Haddon Hall, the fine spa town of Buxton and many more.
Description
Longstone Hall is a most impressive Georgian country house dating back predominantly to the mid-1700s, and Listed Grade II* for its architectural and historical importance. The Hall is a superb example of classic Georgian architecture and presents particularly handsome south and east facing elevations of mellow brick with stone dressings, which are very impressive as viewed from the sweeping driveway. The fascinating early parts of the Hall, which appear to date from the 1600’s, are of rubblestone construction.
Longstone Hall offers well-proportioned and beautifully maintained accommodation over three floors and extends to circa 6,777 sq. ft. (Gross internal area). Internally, this elegant Hall offers grandly proportioned rooms and fine architectural details and has been well preserved with many rooms featuring tall sash windows, wooden shutters, and wood panelling. Each room has been beautifully decorated but ensures the period features take centre stage. The Hall enjoys wonderful views over its own extensive grounds, and of the Peak District National Park beyond.
The Hall is set behind a tall stone wall and stands in around 12.54 acres of wonderful grounds and gardens comprising of extensive lawns, a courtyard, a sunken walled garden, parkland and grazing land extending to around 8.75 acres. A long driveway provides two points of entry to the grounds, with a turning circle to the south and ample parking for several cars. The hall is supported by a brick outbuilding, which can be used for storage and houses a WC.
Accommodation
Longstone Hall is approached via an extensive driveway, edged by estate railing, which sweeps alongside manicured lawns, passing formal gardens and splitting at a turning circle. A partially glazed front door opens into a bright reception hall which displays original wood panelling and stone floor, and gives access to the principal reception rooms. To the left, a formal dining room features an open fire with stone surround and a window seat, and to the right is a most impressive, dual aspect drawing room with a glazed door leading out to the gardens, and a fireplace with ornate marble surround.
Also off the hall is a useful storage cupboard, a guest cloakroom and a WC, and access to a comfortable sitting room with an open fire and a glazed door opening onto an internal courtyard. An internal hall off the sitting room leads to a WC and provides access to the kitchen. The bright breakfast kitchen features a generous range of base cabinetry, with a four oven AGA. The kitchen is supported by a utility room, spacious pantry, store, and laundry room with a door out to the walled courtyard.
From the reception hall, a central wooden staircase rises to the first and second floors, both of which enjoy broad landings. The first floor is home to the phenomenal Oak Room, a reception room believed to date back to the 1600s which features ornate wood panelling, exposed timber beams and an open fire with a stone surround.
A splendid master bedroom displays three tall sash windows which take in views of the grounds and parkland and benefits from a spacious dressing room with built in cabinetry and dressing table, and an en suite bathroom. There are two further bedrooms to the first floor, both with en suite facilities, a family bathroom, and an additional bedroom/home office. The second floor is set over two levels, with four bedrooms and a family bathroom, and the former staff’s quarters where there are two rooms and a bathroom, plus a luggage store.
Gardens and grounds
Longstone Hall has the benefit of two entrances with a most impressive driveway creating a spectacular approach from the east. This driveway opens onto a parking area with a turning circle, with the secondary entrance accessed via a pair of timber gates set between two stone pillars off Main Street. Around the house are extensive lawns which back onto parkland, and the grounds feature a delightful formal sunken garden enclosed by stone walling, summer houses and a fenced tennis court.
Beyond the sweeping driveway, traditional estate railing edges parkland, and beyond there are about 8.75 acres of pastureland.
Fixtures and Fittings
All fixtures, fittings and furniture such as curtains, light fittings, garden ornaments, pots, troughs, statuary and machinery are excluded from the sale. Some may be available by separate negotiation.
Services
Mains water, gas, electricity and drainage are connected.
The estimated fastest download speed currently achievable for the property postcode area is around 80 Mbps (data taken from checker.ofcom.org.uk on 01/11/2023). Actual service availability at the property or speeds received may be different.
None of the services, appliances, heating installations, broadband, plumbing or electrical systems have been tested by the selling agents.
Restrictive covenants
The property is subject to pre-existing restrictive covenants. For further information please contact Fisher German.
Tenure
The property is to be sold freehold with vacant possession. The grazing land is subject to a rolling Farm Business Tenancy currently in contract until April 2024.
Title No: DY225112 & DY251718
Local Authority
Derbyshire Dales District Council
Council Tax Band – H
Plans and Boundaries
The plans within these particulars is based on Ordnance Survey and third party data and are provided for reference only. They are believed to be correct, but accuracy is not guaranteed; potential purchasers may have the property measured to verify floor areas. The purchaser shall be deemed to have full knowledge of all boundaries and to the extent of ownership. Neither the vendor nor the vendor’s agents will be responsible for defining the boundaries or the ownership thereof.
Public Rights of Way, Wayleaves and Easements
The property is sold subject to all rights of way, wayleaves and easements whether or not they are defined in this brochure.
Viewings
Viewings are strictly by appointment through Fisher German LLP.
Directions:
The nearest postcode is DE45 1TZ.
What3words:
The Hall: ///flaunting.shades.soups
Entrance to the driveway: ///invite.pioneered.boat
From Bakewell, head north on the A6/Buxton Road. After around 1.3 miles, after entering Ashford in the Water, turn right onto A6020, signed posted for Chesterfield. After about a mile, turn left onto Longreave Lane. Follow the road to the left which becomes Main Street, immediately passing under the bridge. Follow Main Street into the village, then take a right turn onto Church Lane, the entrance for Longstone Hall is on the lefthand side, just beyond St Giles’ Church.
Brochures
Particulars- COUNCIL TAXA payment made to your local authority in order to pay for local services like schools, libraries, and refuse collection. The amount you pay depends on the value of the property.Read more about council Tax in our glossary page.
- Band: H
- PARKINGDetails of how and where vehicles can be parked, and any associated costs.Read more about parking in our glossary page.
- Yes
- GARDENA property has access to an outdoor space, which could be private or shared.
- Yes
- ACCESSIBILITYHow a property has been adapted to meet the needs of vulnerable or disabled individuals.Read more about accessibility in our glossary page.
- Ask agent
Energy performance certificate - ask agent
Longstone Hall, Great Longstone, Bakewell
NEAREST STATIONS
Distances are straight line measurements from the centre of the postcode- Grindleford Station5.4 miles
About the agent
Fisher German is a dynamic, multi-disciplined firm of chartered surveyors and estate agents, offering an extensive range of services to buyers and sellers of property across much of England and Wales. The firm has been offering professional services in all aspects of land and property for over 180 years.
We know that achieving a good sale is about creating and delivering a carefully considered strategy using a skillful blend of marketing to communicate with the target audience. Our camp
Industry affiliations



Notes
Staying secure when looking for property
Ensure you're up to date with our latest advice on how to avoid fraud or scams when looking for property online.
Visit our security centre to find out moreDisclaimer - Property reference ADZ170423. The information displayed about this property comprises a property advertisement. Rightmove.co.uk makes no warranty as to the accuracy or completeness of the advertisement or any linked or associated information, and Rightmove has no control over the content. This property advertisement does not constitute property particulars. The information is provided and maintained by Fisher German, Covering the Midlands. Please contact the selling agent or developer directly to obtain any information which may be available under the terms of The Energy Performance of Buildings (Certificates and Inspections) (England and Wales) Regulations 2007 or the Home Report if in relation to a residential property in Scotland.
*This is the average speed from the provider with the fastest broadband package available at this postcode. The average speed displayed is based on the download speeds of at least 50% of customers at peak time (8pm to 10pm). Fibre/cable services at the postcode are subject to availability and may differ between properties within a postcode. Speeds can be affected by a range of technical and environmental factors. The speed at the property may be lower than that listed above. You can check the estimated speed and confirm availability to a property prior to purchasing on the broadband provider's website. Providers may increase charges. The information is provided and maintained by Decision Technologies Limited. **This is indicative only and based on a 2-person household with multiple devices and simultaneous usage. Broadband performance is affected by multiple factors including number of occupants and devices, simultaneous usage, router range etc. For more information speak to your broadband provider.
Map data ©OpenStreetMap contributors.





