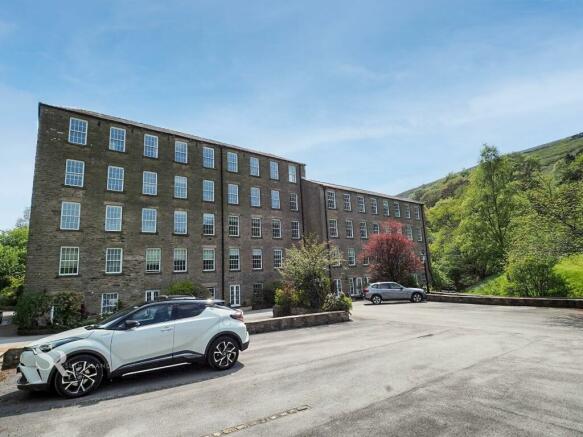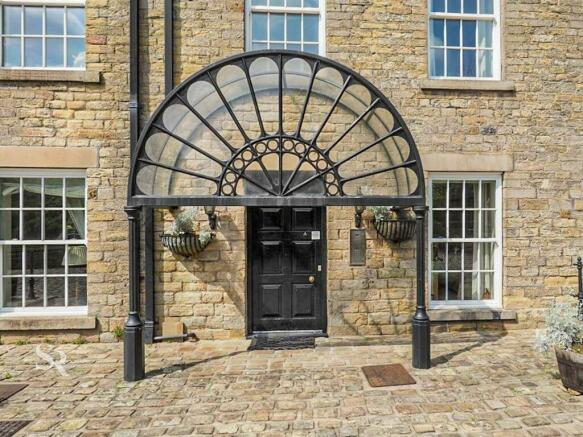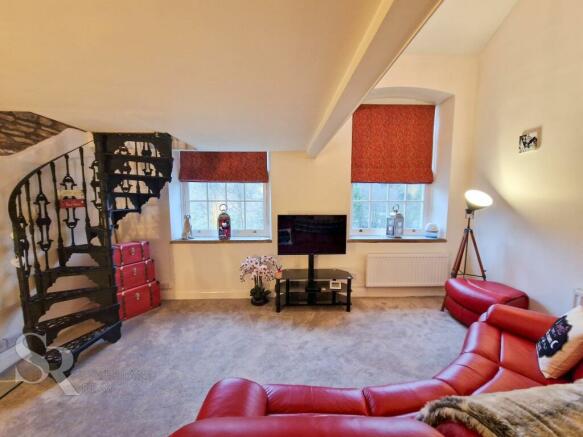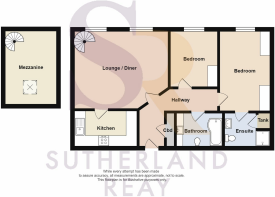
Slack Lane, Little Hayfield, SK22

- PROPERTY TYPE
Apartment
- BEDROOMS
2
- BATHROOMS
2
- SIZE
797 sq ft
74 sq m
Key features
- Outstanding Two Bedroom Apartment
- Lounge Diner With Spiral Staircase To Mezzanine
- Immaculate Shaker Style Kitchen
- Bespoke Fitted Wardrobes
- Two Stunning Bathrooms
- Beautiful Manicured Gardens
- Stunning Views Towards Lantern Pike
- Lift Access
- Pets Allowed By Application
Description
This is an outstanding two bedroom apartment located in the sympathetically converted nineteenth-century textile mill, known as Clough Mill.
As you enter the apartment, you are greeted by a spacious and welcoming entrance hallway. The main living area features a lounge diner with a unique spiral staircase that leads up to a mezzanine level, perfect for a home office or additional living space.
The property's immaculate Shaker style kitchen is a true highlight, complete with modern appliances and ample storage space. Both bedrooms are adorned with bespoke fitted wardrobes, providing plenty of room for all your storage needs. The two stunning bathrooms offer a touch of luxury, featuring high-quality fixtures and finishes.
One of the standout features of this property is the beautiful manicured gardens. Surrounding the converted mill, these communal gardens provide a tranquil and picturesque setting for residents to relax and unwind. Allocated parking for one vehicle, but always ample parking for more than one car.
Further enhancing the property's appeal, the apartment benefits from UPVC double glazing throughout, ensuring energy efficiency and noise reduction. ‘Electrorad Digiline’ radiators, including remote WiFi capability. Recently fully carpeted throughout.
The stunning views towards Lantern Pike can be enjoyed from various angles of the apartment, creating a visually captivating living experience. Lift access is available for added convenience, and pets are allowed by application.
With an EPC rating of D, this property offers a charming blend of character and modern living. Situated in a sought-after location with excellent transport links, amenities, and schools nearby, this apartment is an ideal choice for couples, small families, or professionals seeking a stylish and comfortable home. Don't miss out on the opportunity to make this exceptional property your own.
EPC Rating: D
Hallway
Entrance door leading to hallway, store room with hanging space, space for vacuum cleaner, ironing board etc.. Access to bedrooms', bathroom and lounge. electric radiator, laminate flooring. Ceiling loft access with loft ladder, large area which is part boarded, also houses an upgraded extraction system.
Lounge/Diner
5.32m x 4.39m
Two white Georgian styled uPVC sash windows with brass fittings to rear elevation, original stone sills. Bespoke Roman blinds to windows. Feature ceiling light. Cast iron spiral staircase leading to mezzanine, fitted wall display unit with shelving and drawers, three electric radiators.
Mezzanine
4.17m x 2.92m
Reached by the cast iron spiral staircase, Velux window, feature stone wall, full width exposed original iron beam.
Kitchen
3.54m x 1.99m
Neville Johnson cream shaker style fitted wall and base cabinets, incorporating a glass panel display cabinet with lighting and a plate rack display cabinet, stainless steel one and a half sink with chrome mixer tap over, Bristan glass drainer, laminate works surfaces, integrated electric ceramic hob and oven, space for dishwasher and washing machine to form part of sale, integrated freezer, tiled splash back, exposed feature vertical pipe, electric wall heater, laminate flooring.
Primary Bedroom
4.44m x 2.84m
White uPVC double glazed Georgian style sash window with brass fittings, views to rear elevation, stone sill. Bespoke Roman blind to window. Bespoke fitted wardrobes, beside drawers and dressing table in Hague Blue with 'Buster and Punch' smoked bronze handles (designed and fitted in late 2022). Stunning feature ceiling light. The wardrobe's internally have ample drawers, shelving and hanging space. Recess lighting over the bed. Dado rail, electric radiator.
En-Suite Shower Room
1.94m x 2.56m
Fully tiled shower room (fully refitted in late 2020) with traditional suite comprising, low level WC with chrome fittings, pedestal washbasin with traditional chrome mixer tap over, backlit bathroom mirror, glass panel hinged shower cubicle, chrome dual head shower system, white thermostat heated ladder style towel rail. Airing cupboard housing an upgraded 'OSO' pressurised hot water cylinder, shelving. Recess lighting.
Bedroom Two
White uPVC double glazed Georgian style sash window with brass fittings, views to rear elevation, stone sill. Bespoke Roman blind to window. Bespoke fitted wardrobes and dressing table with push doors in Dove Grey (designed and fitted in late 2022). The wardrobe's internally have ample shelving and hanging space. Recess lighting over the bed. Dado rail. Electric radiator. Feature ceiling light.
Bathroom / WC
1.55m x 2.59m
Fully tiled bathroom (fully refitted in late 2022) with feature slate tiled wall above the vanity unit, large backlit mirrored bathroom cabinet, display insets. Contemporary white bathroom suite comprising, low level push flush WC, P shaped bath with chrome dual head shower system over, central mixer tap over bath, full length vanity unit with storage under. White thermostat heated ladder towel rail. Recess lights.
Communal Garden
Beautiful manicured communal gardens surrounding the Mill.
- COUNCIL TAXA payment made to your local authority in order to pay for local services like schools, libraries, and refuse collection. The amount you pay depends on the value of the property.Read more about council Tax in our glossary page.
- Ask agent
- PARKINGDetails of how and where vehicles can be parked, and any associated costs.Read more about parking in our glossary page.
- Yes
- GARDENA property has access to an outdoor space, which could be private or shared.
- Communal garden
- ACCESSIBILITYHow a property has been adapted to meet the needs of vulnerable or disabled individuals.Read more about accessibility in our glossary page.
- Ask agent
Energy performance certificate - ask agent
Slack Lane, Little Hayfield, SK22
NEAREST STATIONS
Distances are straight line measurements from the centre of the postcode- New Mills Central Station2.8 miles
- New Mills Newtown Station3.0 miles
- Furness Vale Station3.3 miles
About the agent
The High Peak'smost successful agent
Formed in 2010, we are now firmly established as the High Peak's most successful agent.
Company ProfileWith prominent high street offices in Chapel-en-le-Frith and New Mills we're perfectly positioned to cover the entire High Peak and A6 corridor from Buxton to Stockport! We pride ourselves in the fact that much of our business comes from referrals, recommendations and repeat busine
Industry affiliations

Notes
Staying secure when looking for property
Ensure you're up to date with our latest advice on how to avoid fraud or scams when looking for property online.
Visit our security centre to find out moreDisclaimer - Property reference d66b2dd7-7dac-47c6-b8e2-86fcdca531cb. The information displayed about this property comprises a property advertisement. Rightmove.co.uk makes no warranty as to the accuracy or completeness of the advertisement or any linked or associated information, and Rightmove has no control over the content. This property advertisement does not constitute property particulars. The information is provided and maintained by Sutherland Reay, New Mills. Please contact the selling agent or developer directly to obtain any information which may be available under the terms of The Energy Performance of Buildings (Certificates and Inspections) (England and Wales) Regulations 2007 or the Home Report if in relation to a residential property in Scotland.
*This is the average speed from the provider with the fastest broadband package available at this postcode. The average speed displayed is based on the download speeds of at least 50% of customers at peak time (8pm to 10pm). Fibre/cable services at the postcode are subject to availability and may differ between properties within a postcode. Speeds can be affected by a range of technical and environmental factors. The speed at the property may be lower than that listed above. You can check the estimated speed and confirm availability to a property prior to purchasing on the broadband provider's website. Providers may increase charges. The information is provided and maintained by Decision Technologies Limited. **This is indicative only and based on a 2-person household with multiple devices and simultaneous usage. Broadband performance is affected by multiple factors including number of occupants and devices, simultaneous usage, router range etc. For more information speak to your broadband provider.
Map data ©OpenStreetMap contributors.





