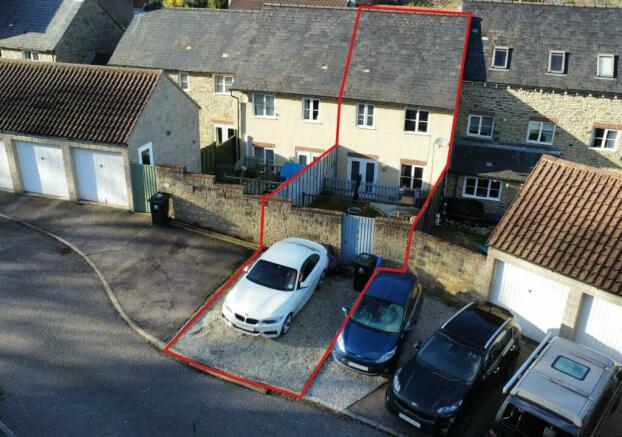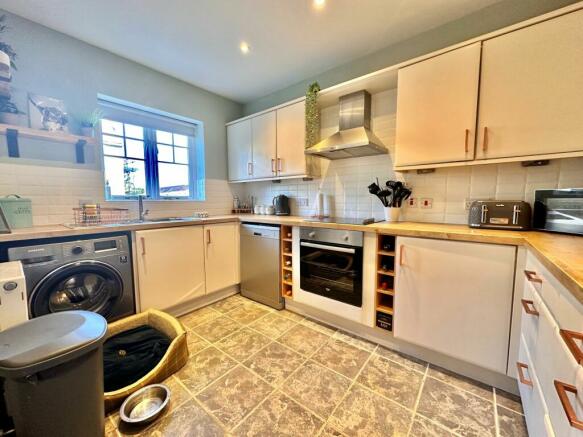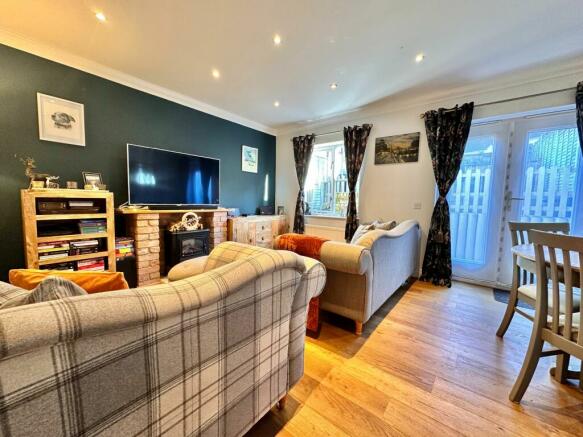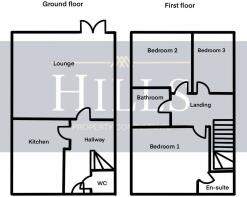West End, Ruardean
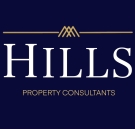
- PROPERTY TYPE
Terraced
- BEDROOMS
3
- BATHROOMS
3
- SIZE
Ask agent
- TENUREDescribes how you own a property. There are different types of tenure - freehold, leasehold, and commonhold.Read more about tenure in our glossary page.
Freehold
Key features
- Close to village amenities
- Driveway and Garage
- En-suite
- 3 Bedrooms
- Well-maintained garden
Description
This well equipped home offers generous accommodation that has been tastefully decorated. Internally, comprising; entrance hall, cloakroom, kitchen, living room, three bedrooms(1 with en-suite)
Externally, there is rear car parking, a garage with lighting and power supply, and a bespoke designed garden which offers a great space for outdoor entertaining during those warmer months.
Ruardean is a hillside village with outstanding views of the South Wales mountains. The Village is famous for not only 'The Bear' but also being the home of Horlicks Malted Drink famed throughout the World, it's Church with Saint George and the Dragon motif above the door. Ruardean offers a range of amenities to include, public house, primary school and doctors surgery. Within the catchment area for the renowned Dene Magna secondary school. Regular bus services are available to the Market Towns of Ross-on-Wye, Cinderford and and the City of Gloucester which is approximately 14 miles away.
A wider range of facilities also available throughout the Forest of Dean including an abundance of woodland and river walks. The Severn Crossings and M4 towards London, Bristol and Cardiff are easily reached from this area along with the cities of Gloucester and Cheltenham for access onto the M5 and the Midlands.
Council Tax Band: B (Forest of Dean District Council )
Tenure: Freehold
Garage - Leasehold.
Entrance hall
Wooden flooring, radiator.
Cloakroom
Two piece suite comprising low level W.C., wash hand basin, tiled floor, radiator.
Kitchen
With a range of matching wall and base units providing worktop and storage space, fitted induction hob with electric oven under and extractor over, 1 ½ bowl sink unit, wine rack, plumbing for automatic washing machine, tiled floor, tiled splashbacks, spotlights, window to front aspect.
Living room
Window to rear aspect, French door to outside, wood flooring feature fireplace with wood mantle housing flame-effect electric fire, spotlights, radiator, under-stairs storage cupboard.
Landing
Access to loft which is part boarded. Cupboard housing 'Electra Mate' providing central heating and domestic hot water.
Bedroom 1
Window to front aspect, radiator, cupboard, spotlight, carpeted flooring.
En-suite
Three piece suite comprising low level W.C., shower cubicle, wash hand basin, tiled flooring, chrome heated towel rail, window with obscure glass.
Bedroom 2
Window to rear aspect, radiator, carpeted flooring.
Bedroom 3
Window to rear aspect, radiator, carpeted flooring.
Bathroom
Three piece suite in white comprising low level W.C., panelled bath and wash hand basin, extractor fan, tiled flooring, tiled splash-backs.
Garden
There is parking for the property to the rear, which has space for two cars, and from there you can access the property through the rear gate entrance. There is a single garage en-bloc a short distance from the rear of the property with further parking space.
The well maintained and aesthetically pleasing gardens are south-facing, and have a patio area with steps leading to gravelled and flagstone path with raised bed and lawned area. There are further steps leading to a decked area with balustrade, ideal for entertaining in those warmer months.
Services
Electricity, mains water and drainage are connected to the property. The heating system and services where applicable have not been tested.
Viewings
Strictly by prior appointment with Hills Property Consultants and KJT Residential.
Please note
The tenure of the garage is subject to a long leasehold.
Brochures
Brochure- COUNCIL TAXA payment made to your local authority in order to pay for local services like schools, libraries, and refuse collection. The amount you pay depends on the value of the property.Read more about council Tax in our glossary page.
- Band: B
- PARKINGDetails of how and where vehicles can be parked, and any associated costs.Read more about parking in our glossary page.
- Off street
- GARDENA property has access to an outdoor space, which could be private or shared.
- Private garden
- ACCESSIBILITYHow a property has been adapted to meet the needs of vulnerable or disabled individuals.Read more about accessibility in our glossary page.
- Ask agent
West End, Ruardean
NEAREST STATIONS
Distances are straight line measurements from the centre of the postcode- Lydney Station9.7 miles
About the agent
Hills’ approach to the property industry is to think outside the box: think of what you know, and then think again.
This mindset has solidified our successful involvement in sales, ranging from multi-million-pound developments to disposals of investment properties to negotiating sales/ maintaining sales progression. Our commitment is always to our clients, and we endeavour to have their best interests at heart, ensuring we create and maintain excellent relationships with our clients. Th
Industry affiliations

Notes
Staying secure when looking for property
Ensure you're up to date with our latest advice on how to avoid fraud or scams when looking for property online.
Visit our security centre to find out moreDisclaimer - Property reference RS0453. The information displayed about this property comprises a property advertisement. Rightmove.co.uk makes no warranty as to the accuracy or completeness of the advertisement or any linked or associated information, and Rightmove has no control over the content. This property advertisement does not constitute property particulars. The information is provided and maintained by Hills Property Consultants, Newnham. Please contact the selling agent or developer directly to obtain any information which may be available under the terms of The Energy Performance of Buildings (Certificates and Inspections) (England and Wales) Regulations 2007 or the Home Report if in relation to a residential property in Scotland.
*This is the average speed from the provider with the fastest broadband package available at this postcode. The average speed displayed is based on the download speeds of at least 50% of customers at peak time (8pm to 10pm). Fibre/cable services at the postcode are subject to availability and may differ between properties within a postcode. Speeds can be affected by a range of technical and environmental factors. The speed at the property may be lower than that listed above. You can check the estimated speed and confirm availability to a property prior to purchasing on the broadband provider's website. Providers may increase charges. The information is provided and maintained by Decision Technologies Limited. **This is indicative only and based on a 2-person household with multiple devices and simultaneous usage. Broadband performance is affected by multiple factors including number of occupants and devices, simultaneous usage, router range etc. For more information speak to your broadband provider.
Map data ©OpenStreetMap contributors.
